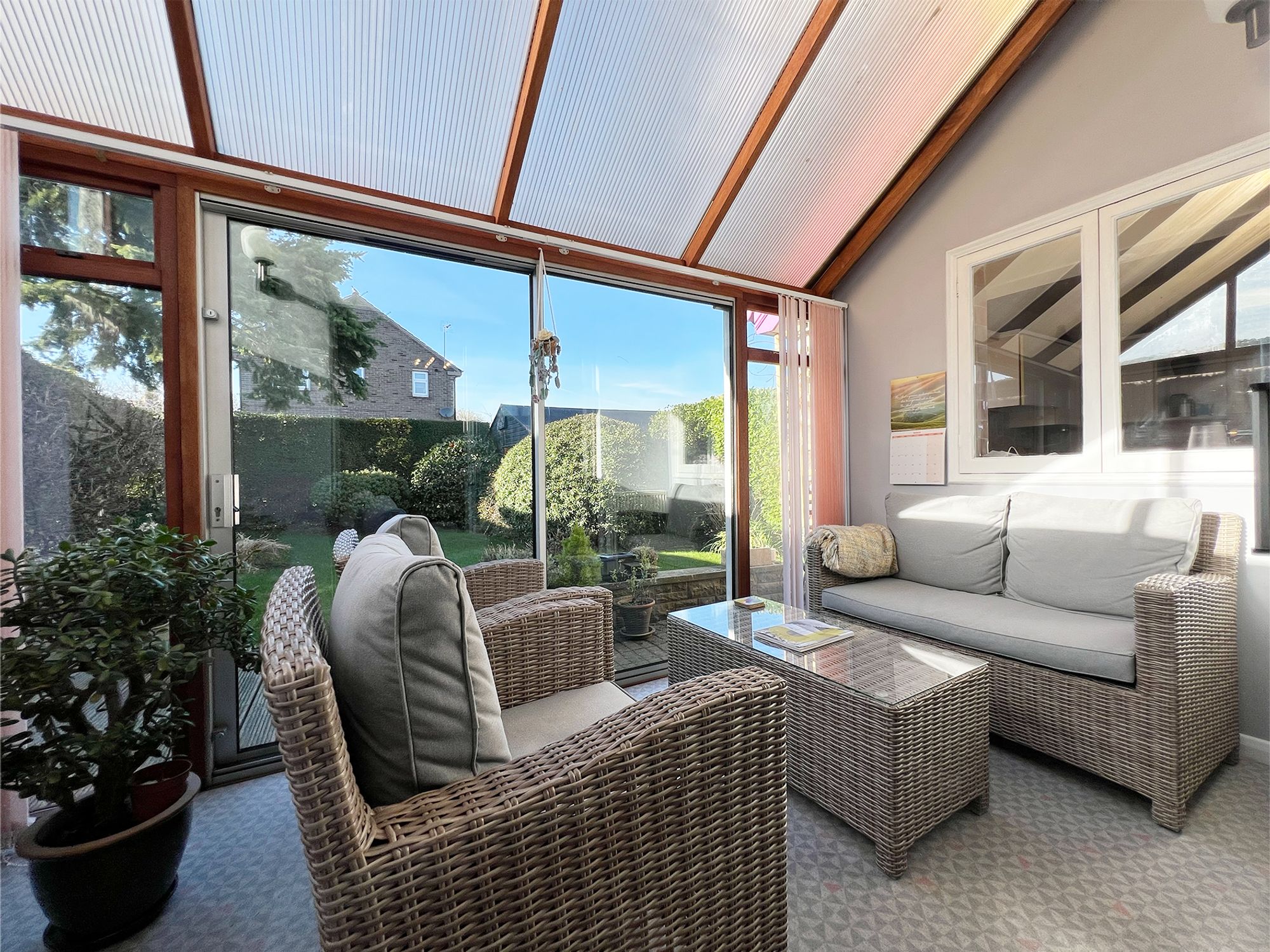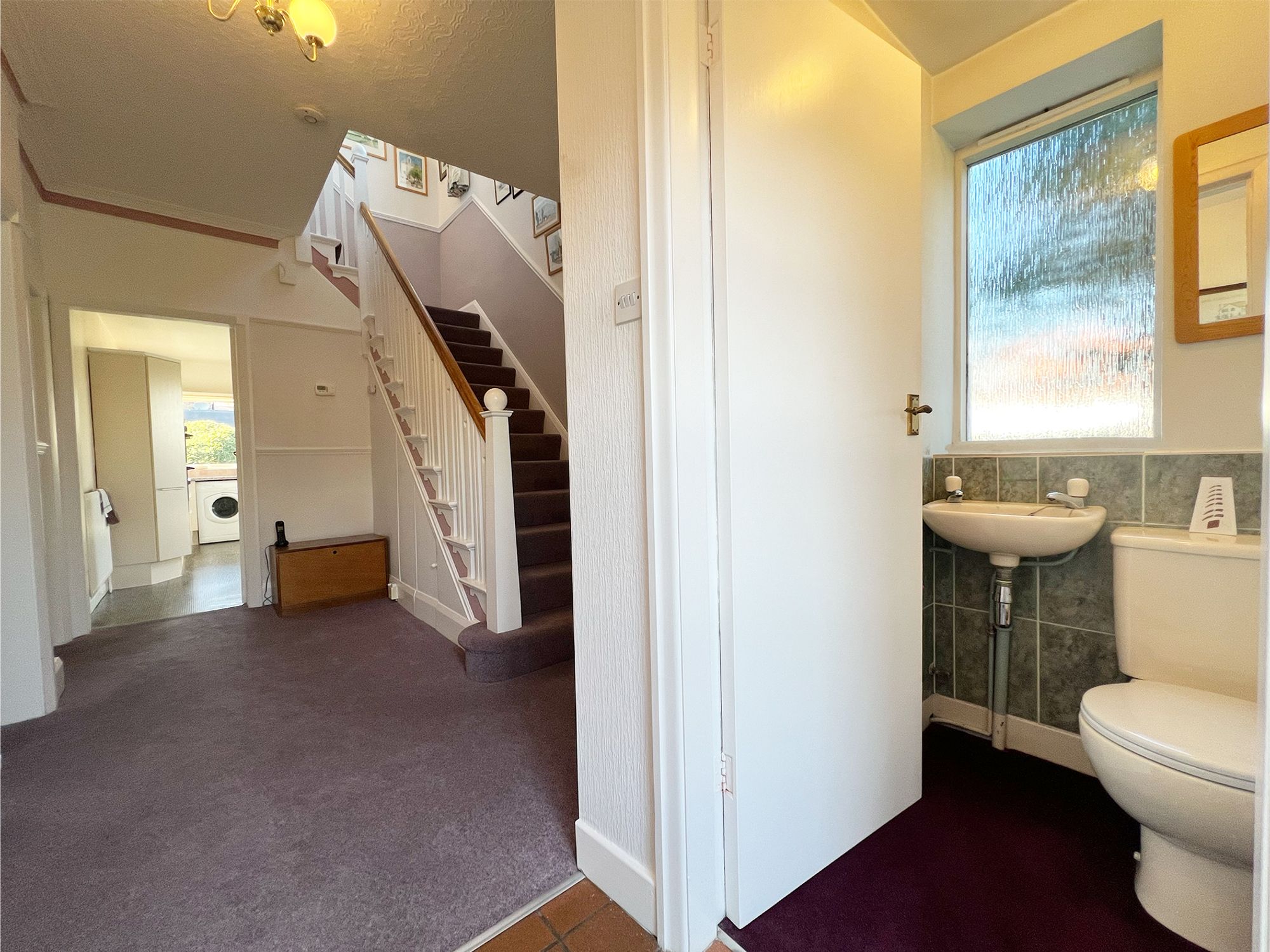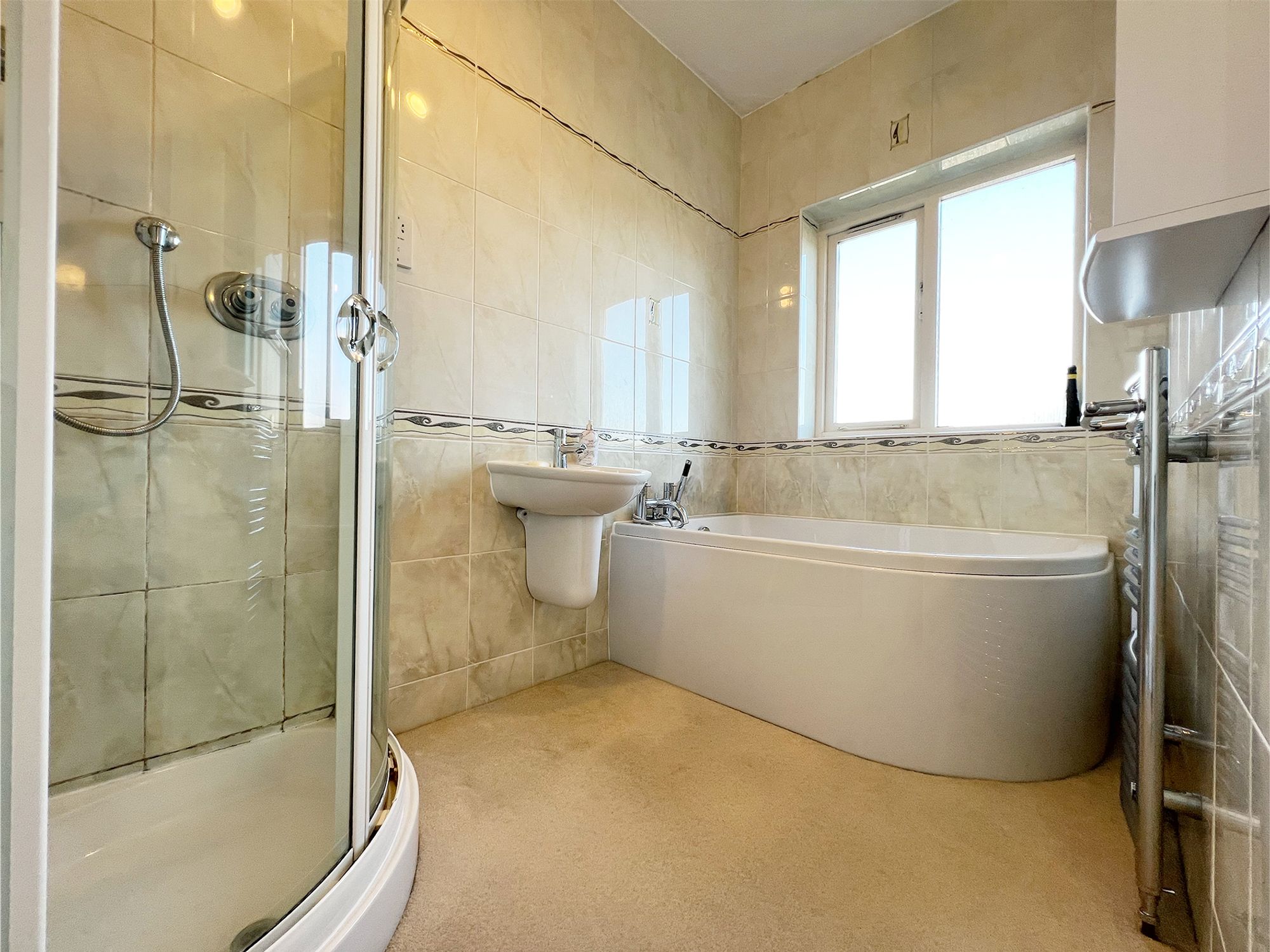3 Bedroom House
Longley Road, Huddersfield, HD5
£340,000
This stunning residence is situated in a highly sought-after location, set on a substantial-sized plot, just a short stroll from the heart of Almondbury village, where a delightful array of local amenities, transport links, and well-regarded schools await. Offered to the market for the first time in many years, this home has been cherished and lovingly maintained, ready to welcome its next owners to create new memories. With soaring high ceilings, characterful features, generously sized rooms, and awe-inspiring exteriors, this property is truly move-in ready. Yet, it also offers the perfect canvas for future enhancements, allowing you to infuse your personal touch and make it your own.
Hallway
The entrance hallway is a spacious and welcoming introduction to the home, setting the scene for the impressive accommodation beyond. With wonderful high ceilings that enhance the sense of space, it exudes charm and character. Two beautiful stained glass windows add a touch of elegance, casting colourful light patterns throughout the area. Additionally, an understairs cupboard provides practical storage.
Downstairs W.C.
An essential in any family home, the downstairs WC features a wash basin and WC also featuring a beautiful stained glass window.
Living Room
The living room is a generously sized and elegantly designed space, flooded with natural light that pours in through a large bay window, offering a charming view of the front garden. The high ceilings boast intricate detailing, adding a touch of sophistication and grandeur to the room. At its heart, a coal-effect gas fire with a striking marble surround creates a warm and inviting ambiance, making it the perfect setting for both relaxation and entertaining.
Dining Room
The dining room is a fantastic and generously sized space, bathed in natural light from the sliding doors that open into the conservatory. Its high ceilings, adorned with intricate coving, add a sense of grandeur and elegance. At its centre, a coal-effect gas fire set within a beautiful marble surround creates a warm and inviting atmosphere. With ample space for a family-sized dining suite, this room is perfect for both everyday meals and special occasions. Overlooking the delightful rear garden, it offers a picturesque backdrop, making it a truly wonderful place to dine and entertain.
Kitchen
The kitchen is a bright and well-appointed space, benefiting from dual-aspect windows that offer lovely views of the garden. It features a range of cream wall and base units complemented by tiled splashbacks and contrasting roll-top work surfaces. A stainless steel sink with a mixer tap sits beneath one of the windows, adding to the practicality of the layout. Modern appliances include a built-in electric oven and grill, a four-ring electric hob with a concealed extractor fan, as well as space for a fridge freezer and plumbing for both a washing machine and dishwasher. A window opens to the conservatory, enhancing the connection between spaces, while a handy understairs pantry provides excellent storage for household essentials. An external door leads to the side garden.
Conservatory
The conservatory is a delightful addition to the home, offering stunning views of the tranquil garden surroundings. Bathed in natural light, this serene space provides the perfect spot to relax and unwind. Sliding patio doors offer direct access to the rear garden, seamlessly blending indoor and outdoor living. With the dining room adjoining, it allows for effortless entertaining, creating a wonderful flow for social gatherings and alfresco dining.
Bedroom 1
Positioned at the front of the property, the sensational master bedroom exudes elegance and space. Boasting high ceilings and a stunning feature bay window, the room is bathed in natural light, creating a bright and airy atmosphere. A full bank of sliding mirrored wardrobes, complete with a dedicated dressing area and overhead cupboards, provides ample storage while enhancing the sense of space. Despite its generous built-in storage, the room still offers plenty of space for a variety of freestanding furniture.
Bedroom 2
Another extremely spacious double bedroom offers a bright and inviting atmosphere, with ample room for a variety of freestanding furniture to suit individual tastes. Positioned to the rear of the property, it enjoys wonderful views of the garden, creating a serene and peaceful setting.
Bathroom
The bathroom is a well-appointed space, featuring a large curved bath with a shower attachment, perfect for both relaxation and convenience. A separate walk-in curved shower cubicle adds to the practicality, while the modern floating wash basin enhances the design. A chrome heated towel rail provides warmth and comfort, adding a touch of luxury. The WC is located adjacent to the bathroom but could easily be combined if desired, offering flexibility to suit the needs of the prospective purchaser.
Bedroom 3
This cleverly designed third bedroom makes excellent use of space, comfortably accommodating a three-quarter-size bed while still feeling open and functional. A built-in storage cupboard provides convenient organisation, and there is ample room for an office desk, making it a versatile space that can be tailored to suit various needs. Whether used as a bedroom, home office, or study, this well-proportioned room offers both practicality and comfort.
Wc
Located next to the bathroom
Exterior
Tucked away behind a wrought iron gate, the front and side gardens unfold like a secret garden which have been lovingly landscaped. The lush lawns are framed by neat hedges, vibrant flowerbeds, and a colourful mix of bushes and plants. A coal store provides practical storage and also housing the combi boiler. The rear garden, equally enchanting, is enclosed by graceful hedging that offers privacy and seclusion. Accessed from both the driveway and the front of the property, it boasts a beautiful timber decking area, perfect for al fresco dining, where you can savour meals beneath the open sky. A beautifully maintained lawn stretches out, bordered by an array of vibrant rockery plants, established flowerbeds, and lush shrubs that create a stunning tapestry of colour throughout the seasons. This exterior space, with its thoughtful landscaping and tranquil atmosphere, invites you to unwind, entertain, and embrace the peace of your own private sanctuary.
Garage & off road parking
The double timber garage is a light-filled space that offers practical storage and is equipped with a power supply, making it perfect for a variety of uses. With plenty of room, it presents a wonderful opportunity for a workshop or even a home business, allowing for flexibility and creativity. Adjacent to the garage, a block-paved area provides convenient off-road parking.

Desirable Location
Substantial Plot
First Time on Market in Many Years
Spacious Interiors
Awe-Inspiring Exteriors
Double garage: 1 space
Driveway: 1 space
Interested?
01484 629 629
Book a mortgage appointment today.
Home & Manor’s whole-of-market mortgage brokers are independent, working closely with all UK lenders. Access to the whole market gives you the best chance of securing a competitive mortgage rate or life insurance policy product. In a changing market, specialists can provide you with the confidence you’re making the best mortgage choice.
How much is your property worth?
Our estate agents can provide you with a realistic and reliable valuation for your property. We’ll assess its location, condition, and potential when providing a trustworthy valuation. Books yours today.
Book a valuation































