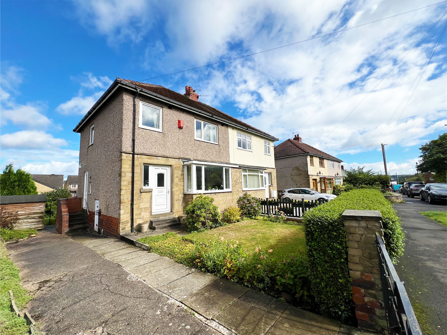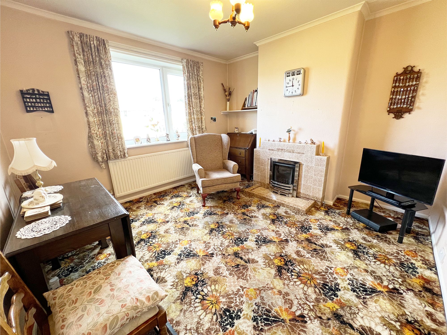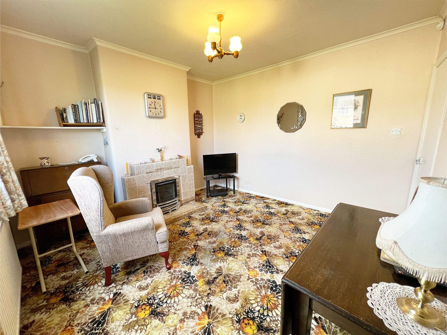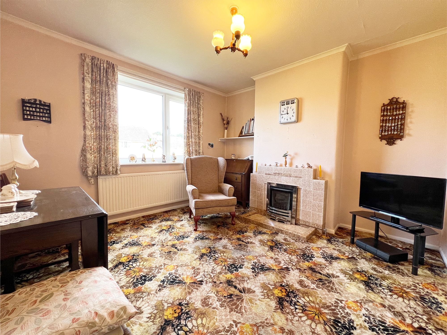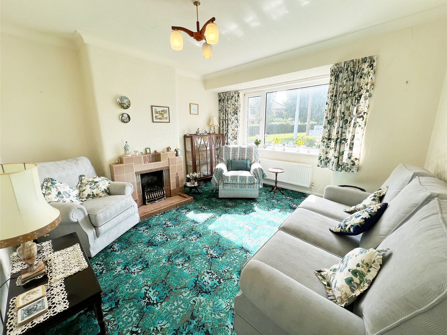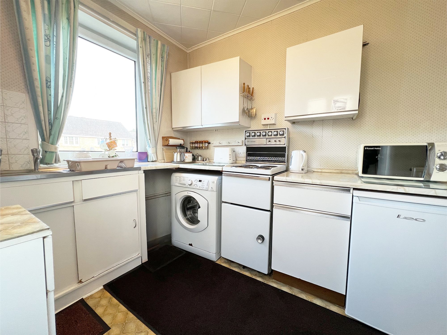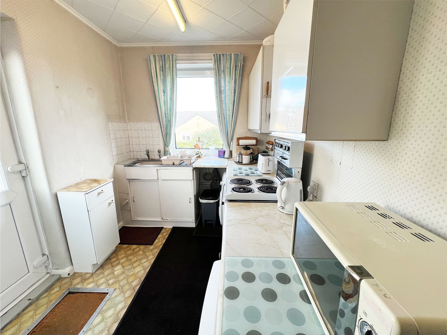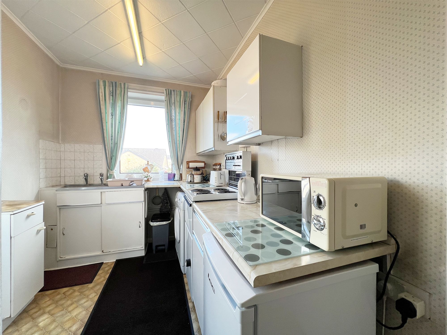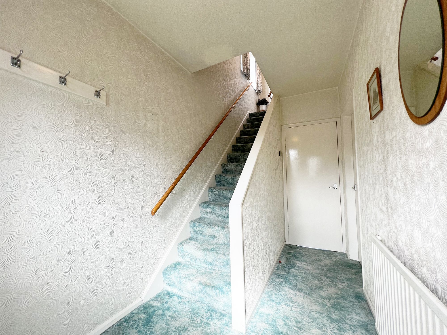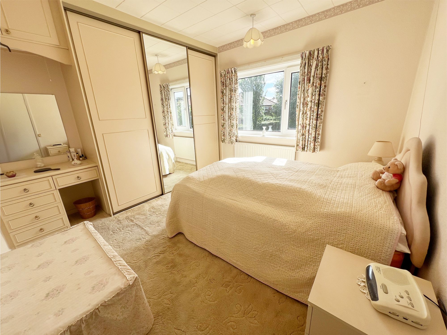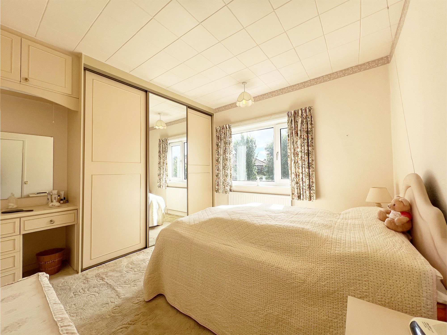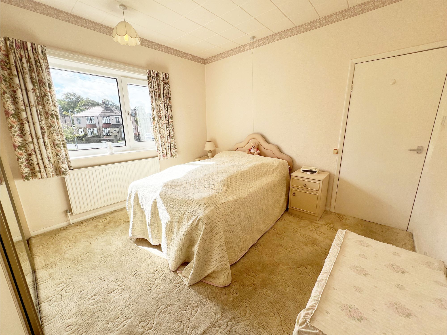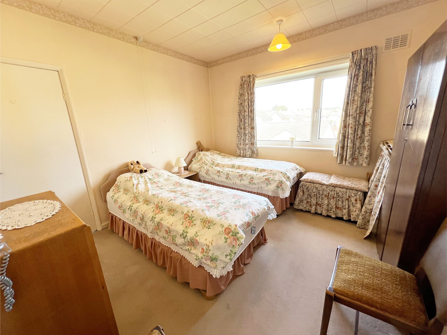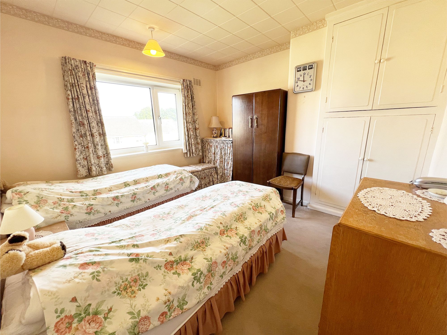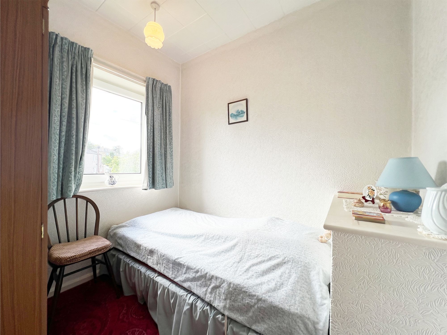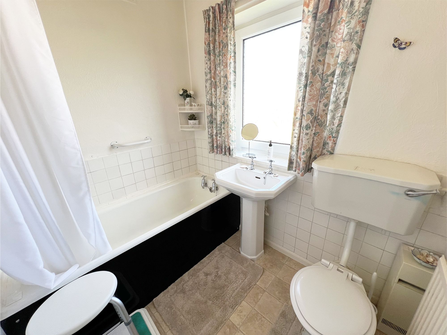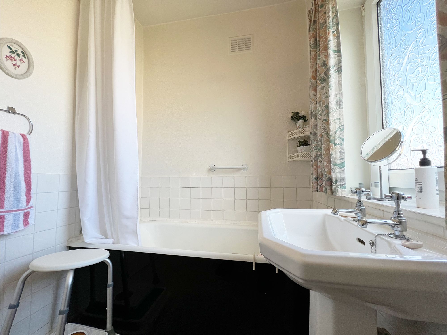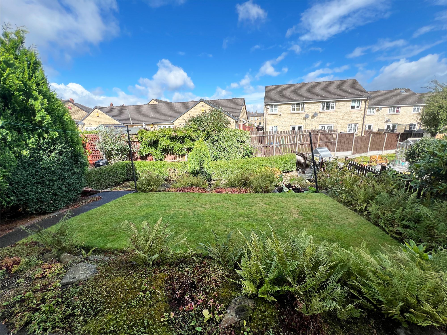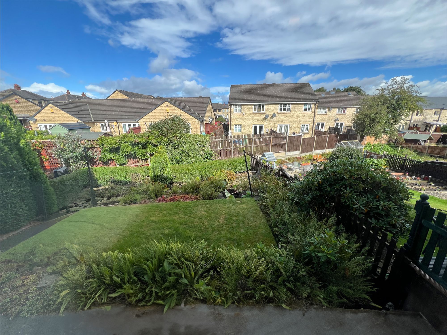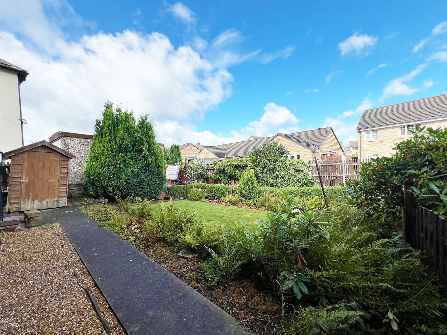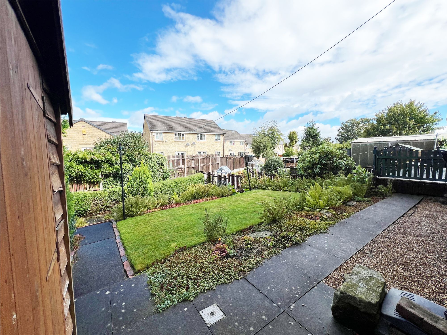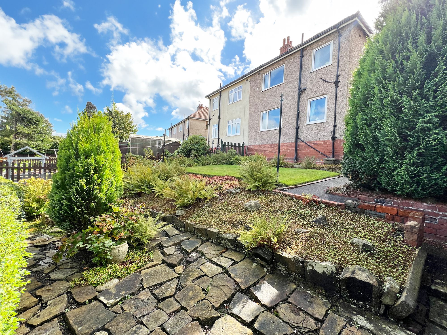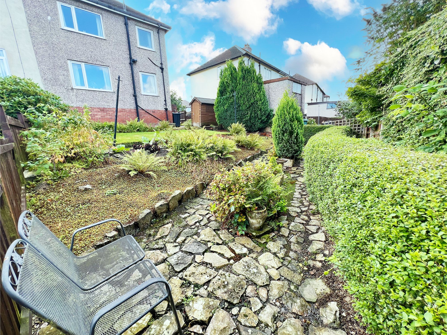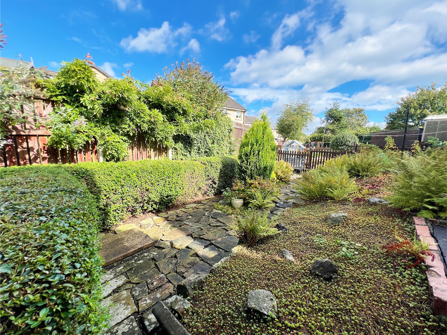3 Bedroom House
Grosvenor Road, Huddersfield, HD5
Offers Over
£160,000
SOLD STC
A fantastic three-bedroom property, presenting an ideal prospect for modernisation. This property offers a remarkable opportunity for renovation, allowing you to infuse your personal style and preferences into the home. Featuring three generously sized bedrooms, a bathroom, a spacious lounge, a dining room and a kitchen, as well as gardens & driveway with the added benefit of no onward chain this is an opportunity not to be missed.
Hallway
A spacious entrance hallway having ample room to store outdoor garments.
Kitchen
11' 5" x 7' 7" (3.48m x 2.31m)
The kitchen features a range of fitted units with dedicated areas for a freestanding cooker and fridge freezer. There's plumbing available for a washing machine, and the workspace is complemented by a sleek stainless steel sink with a hot and cold tap. A large window allows natural light to flood in, providing pleasant views of the garden. Additionally, the kitchen benefits from a pantry for extra storage and has convenient side door access. There’s great potential to knock through into the adjoining dining room, creating a spacious open-plan kitchen-diner. Also having a large storage cupboard under the stairs
Dining Room
11' 7" x 11' 5" (3.54m x 3.48m)
The dining room offers a warm and inviting atmosphere, with a coal-effect gas fire serving as a charming focal point. A large window fills the room with natural light while providing lovely views of the garden. As mentioned in the kitchen description, there is the exciting potential to knock through the adjoining wall, creating a contemporary, open-plan kitchen-diner. This would result in a modern, sociable space perfect for both everyday family life and entertaining.
Lounge
11' 1" x 12' 6" (3.38m x 3.81m)
The lounge is a bright and airy space, thanks to the large front-facing window that offers framed views of the well-maintained front garden. Natural light streams in, enhancing the welcoming ambience of the room. A coal-effect gas fire serves as the main focal point, adding warmth and character to the lounge, making it an ideal space for relaxation and comfort.
Bedroom 1
11' 8" x 11' 1" (3.56m x 3.38m)
This spacious double bedroom is located at the front of the property and offers plenty of natural light. The room benefits from fitted wardrobes, providing ample storage space, and includes a dedicated dressing area, adding a touch of convenience and functionality.
Bedroom 2
11' 9" x 12' 2" (3.58m x 3.70m)
Another good size double bedroom benefiting from fitted cupboards and still having ample room for a variety of free standing furniture
Bedroom 3
7' 11" x 6' 11" (2.41m x 2.12m)
A single bedroom located to the front, there is potential to build a wardrobe over the bulkhead further maximising the floor space
Bathroom
The bathroom comprises bath with electric shower, wash basin and WC
Exterior
The property is accessed through wrought iron gates, revealing a beautifully manicured front garden and a driveway with space to accommodate two cars. At the rear, the garden boasts a lush lawn bordered by mature hedges offering a private and serene outdoor space. A pathway leads to a charming cobbled seating area, perfect for relaxation, with a neatly trimmed hedge boundary. The rear also includes a practical storage shed and a coal house bunker which also houses the combi boiler for added convenience.
Interested?
01484 629 629
Book a mortgage appointment today.
Home & Manor’s whole-of-market mortgage brokers are independent, working closely with all UK lenders. Access to the whole market gives you the best chance of securing a competitive mortgage rate or life insurance policy product. In a changing market, specialists can provide you with the confidence you’re making the best mortgage choice.
How much is your property worth?
Our estate agents can provide you with a realistic and reliable valuation for your property. We’ll assess its location, condition, and potential when providing a trustworthy valuation. Books yours today.
Book a valuation




