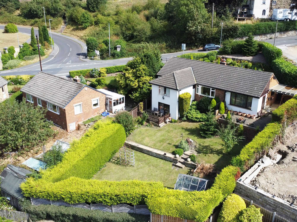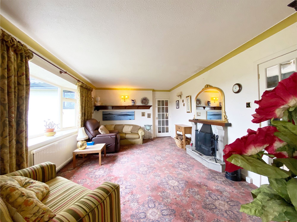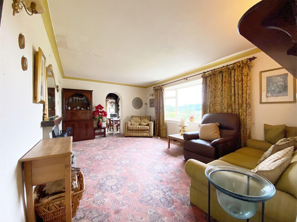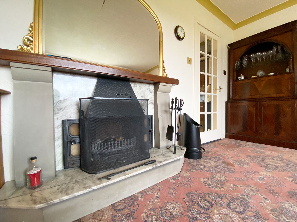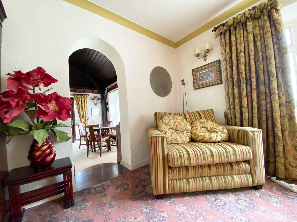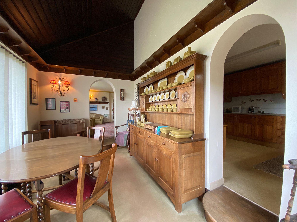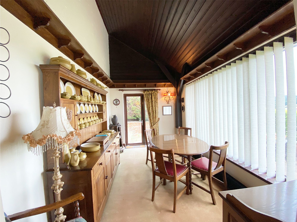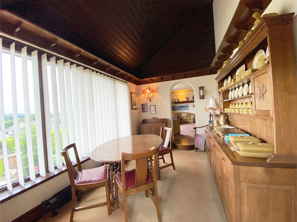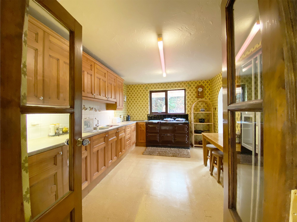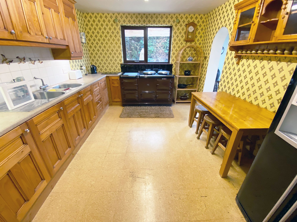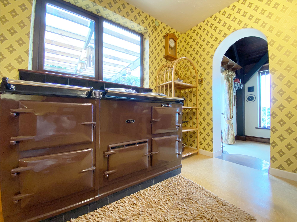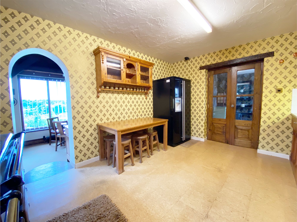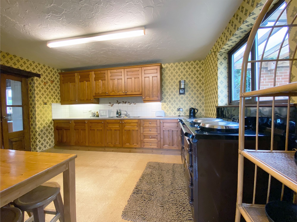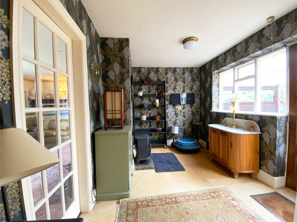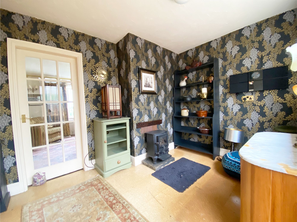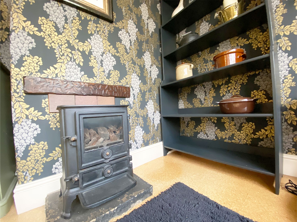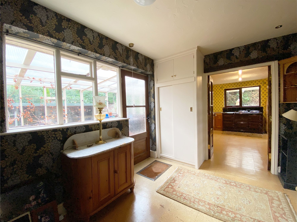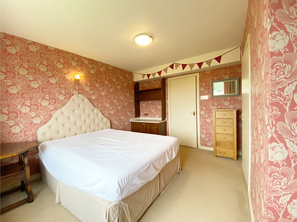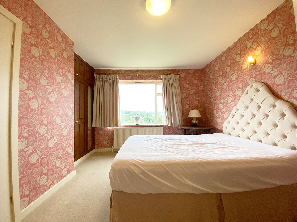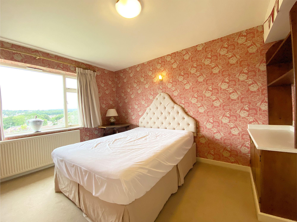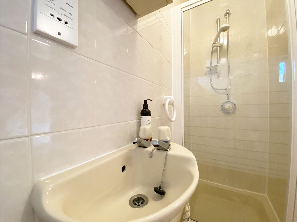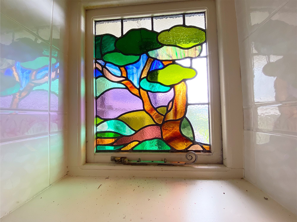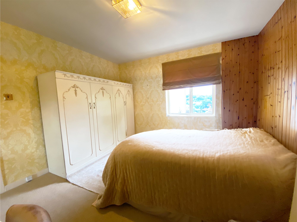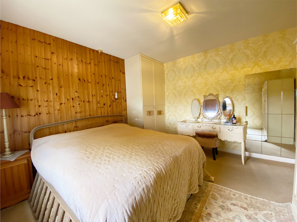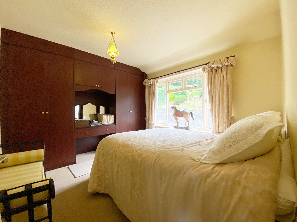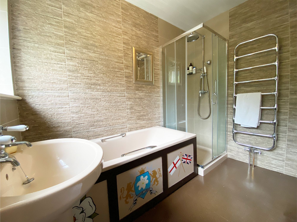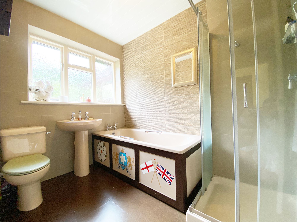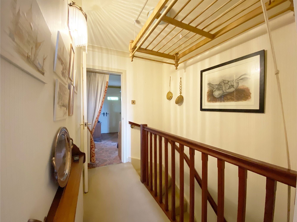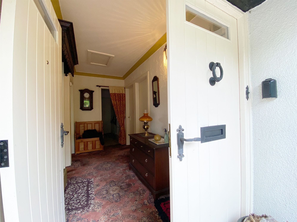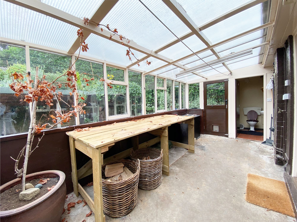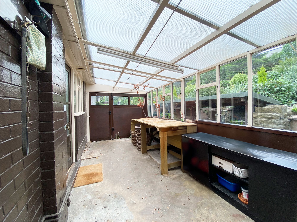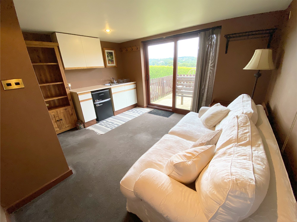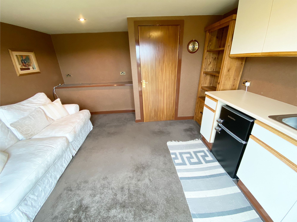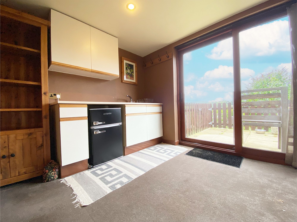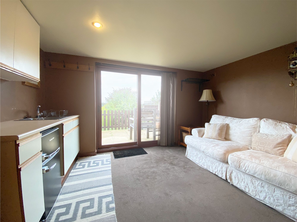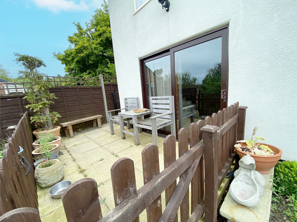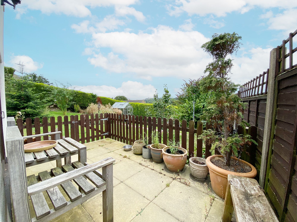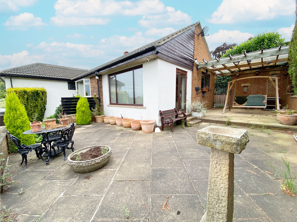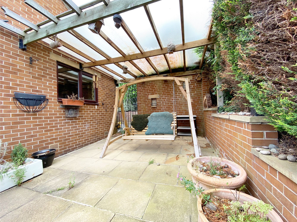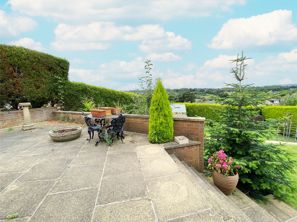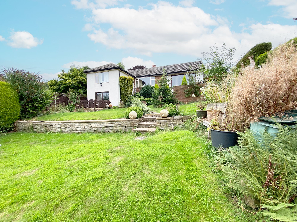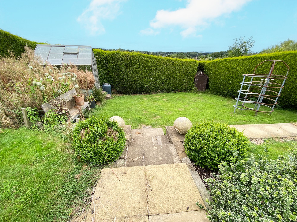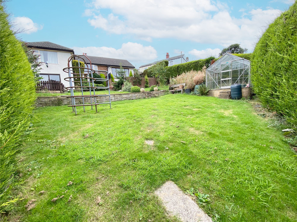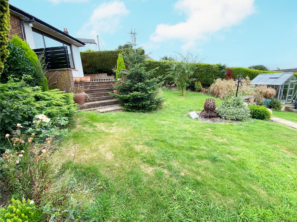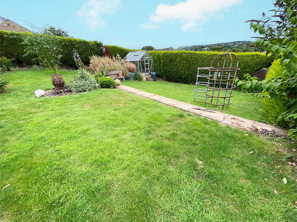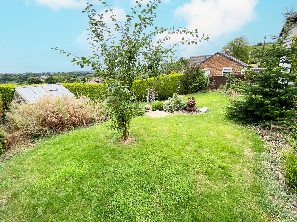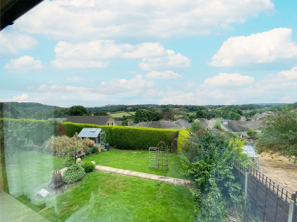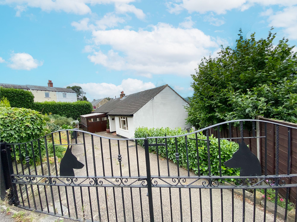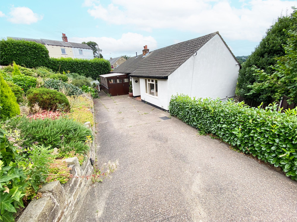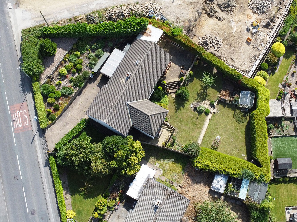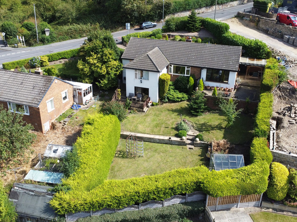4 bedroom House
Station Road, Fenay Bridge, HD8
£350,000
SOLD STC
Nestled in a sought-after location, this spacious family home offers superb, versatile accommodation with boundless potential. While in need of modernisation, the property provides an exceptional canvas for those looking to create their dream home. The flexible layout offers ample space for a growing family, with scope to further enhance and reconfigure to suit your needs. The property boasts an expansive garden, perfect for outdoor entertaining, children’s play, or simply enjoying the serene surroundings. With breath-taking, far-reaching views, you’ll relish the tranquillity of this beautiful setting. Conveniently located near excellent amenities, transport links, and highly regarded schools, this home offers both practicality and potential. Offered with no upper chain, this is a unique opportunity to secure a substantial property in an enviable location. Don't miss the chance to transform this house into your perfect family retreat.
Entrance Hallway
Step through charming double stable doors into a spacious and inviting entrance hallway that exudes character and warmth. This generous area serves as the perfect introduction to the home, offering ample space for welcoming guests. With its blend of traditional charm and potential for modern touches, this entrance hall sets the tone for the versatile living spaces beyond.
Bathroom
The bathroom offers a perfect blend of functionality and style, featuring a walk-in shower cubicle with a rainhead shower, ideal for an invigorating start to the day. Alongside the shower, a spacious bath provides a relaxing retreat for unwinding after a long day. The wash basin and WC are thoughtfully positioned to maximise space, and the fully tiled walls add a sleek, modern finish.
Lounge
17' 11" x 13' 5" (5.46m x 4.08m)
An incredibly spacious lounge with a large window that beautifully frames captivating views of the rear garden, Castle Hill, and the rolling countryside beyond. The focal point of the room is the elegant log-burning stove set within a marble surround, offering warmth and a touch of classic charm. An archway seamlessly connects the lounge to the dining area, creating an open flow that’s perfect for both entertaining and everyday living. A separate door leads to the snug, providing a cosy retreat for quiet moments. This lounge combines stunning views with comfort and style, making it a truly special space.
Dining Room
13' 3" x 9' 1" (4.04m x 2.78m)
The dining room is a bright and welcoming space, featuring a large window that offers picturesque views over the garden and the scenic landscape beyond. The elegant wooden roof adds a touch of rustic charm, enhancing the room’s warm and inviting atmosphere. Patio doors provide easy access to the outdoor area, seamlessly blending indoor and outdoor living. With ample space for a family-sized dining suite, this room is perfect for both everyday meals and special gatherings. An archway leads directly into the kitchen, creating a convenient and harmonious flow between the key living areas.
Dining Kitchen
14' 2" x 10' 10" (4.31m x 3.31m)
This spacious kitchen is both functional and full of character, offering plenty of room for a dining suite, making it the perfect hub for family life. The kitchen features a range of classic wooden units that provide ample storage, complemented by a stainless steel sink with a modern mixer tap. A stunning Aga takes pride of place, adding a touch of timeless charm and warmth to the space. There's also room for an American fridge freezer. The kitchen presents an exciting opportunity to knock through into the dining area, creating a modern, open-plan living space that’s perfect for contemporary lifestyles. Double doors open into the snug, offering a cosy retreat just steps away from the heart of the home. This kitchen combines practicality with the potential for stylish transformation.
Snug
9' 3" x 10' 2" (2.81m x 3.09m)
The snug is a cosy and intimate retreat, perfect for relaxation and quiet moments. A beautiful feature wallpaper adds a touch of elegance and warmth to the space, making it a true standout in the home. The focal point of the room is the charming stove fireplace, which creates a warm atmosphere, especially during cooler months. Practicality is also well-considered, with built-in storage cupboards providing ample space to keep the area clutter-free. This snug is a perfect blend of style and comfort, offering a peaceful haven within the home. A door provides access to the workshop.
Workshop / Garage
16' 8" x 8' 3" (5.09m x 2.52m)
This versatile workshop/garage offers a wealth of possibilities, ideal for use as a home business, creative studio, or simply as a spacious garage. The space is well-equipped with direct access to the outside, making it convenient for both work and storage. Additionally, the inclusion of WC facilities adds practicality and comfort, enhancing the potential for extended use throughout the day. Whether you’re looking for a dedicated workspace or a flexible area to suit your needs, this workshop/garage is a valuable and adaptable asset to the property.
Bedroom 1
9' 9" x 12' 9" (2.98m x 3.88m)
This spacious double bedroom, located at the rear of the property, offers awe-inspiring views of the surrounding landscape, providing a peaceful and serene retreat. The room is well-appointed with fitted wardrobes, offering ample storage space while maintaining a sleek and uncluttered aesthetic. The large window not only frames the beautiful views but also allows natural light to flood the room, creating a bright and airy atmosphere. This bedroom is a perfect blend of comfort, practicality, and stunning scenery.
En-suite
The en-suite bathroom is a charming blend of modern convenience and unique character. It features a sleek walk-in shower cubicle, providing a refreshing start to the day, alongside a well-positioned wash basin and WC for your daily needs. The highlight of the space is the stunning feature stained glass window, which adds a touch of artistry and allows soft, colourful light to filter in.
Bedroom 2
11' 7" x 12' 9" (3.52m x 3.88m)
Another fantastic sized double bedroom, located to the rear therefore benefiting from the aforementioned views.
Bedroom 3
11' 7" x 10' 9" (3.52m x 3.27m)
Another generously sized double bedroom, situated at the front of the property. A full bank of fitted wardrobes provides ample storage, ensuring a clutter-free space and enhancing the room's functionality. The integrated dressing area adds a touch of luxury, making it easy to get ready in style. With its thoughtful layout and convenient storage solutions, this bedroom combines comfort with practicality, creating a perfect personal sanctuary.
Annexe / Bedroom 4
13' 6" x 12' 9" (4.12m x 3.88m)
Descending the stairs, you’ll find yourself in Bedroom 4/Annexe, a self-contained space that offers a blend of privacy and versatility. This unique area features sliding patio doors that open directly onto an enclosed patio and garden, allowing you to enjoy the stunning views and seamlessly connect with the outdoor space. This room is more than just a bedroom; it is equipped with a range of practical units, including a stainless steel sink with a modern mixer tap, providing endless possibilities for use as a guest suite, home office, or even a small apartment. The thoughtful design and flexibility of this space make it a valuable addition to the property.
Exterior
Accessed via elegant double-wrought iron gates, this property welcomes you with a spacious driveway that offers parking for multiple vehicles. Set on a generous plot, the property enjoys an incredibly secluded and private atmosphere, with the front of the home discreetly shielded by beautifully maintained planted rockeries. A gentle slope guides you to the rear of the property, where a substantial storage space is conveniently located. The expansive rear garden is a true highlight, featuring a variety of outdoor amenities designed for relaxation and enjoyment. The garden includes several enclosed patio areas, perfect for entertaining or unwinding. A greenhouse provides a space for gardening enthusiasts, while a charming swing nestled underneath a pergola adds a whimsical touch to the tranquil setting. This outdoor space combines practicality with picturesque beauty, offering a serene retreat with all the elements for a delightful lifestyle.
STUNNING VIEWS
VERSATILE ACCOMODATION
BEAUTIFUL REAR GARDEN
SCOPE TO FURTHER ENHANCE & RE-CONFIGURE
Garage: 1 space
Driveway: 3 spaces
Interested?
01484 629 629
Book a mortgage appointment today.
Home & Manor’s whole-of-market mortgage brokers are independent, working closely with all UK lenders. Access to the whole market gives you the best chance of securing a competitive mortgage rate or life insurance policy product. In a changing market, specialists can provide you with the confidence you’re making the best mortgage choice.
How much is your property worth?
Our estate agents can provide you with a realistic and reliable valuation for your property. We’ll assess its location, condition, and potential when providing a trustworthy valuation. Books yours today.
Book a valuation




