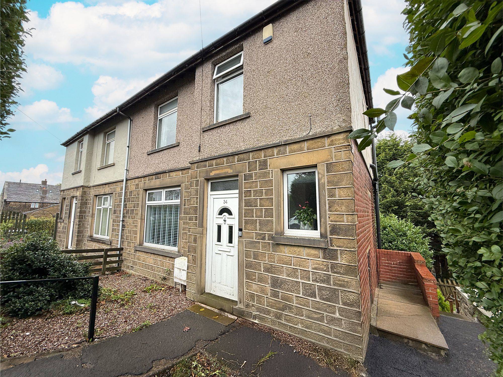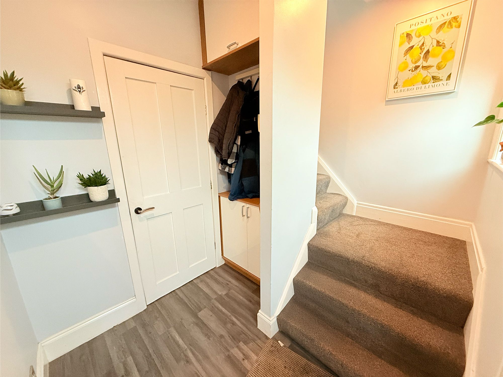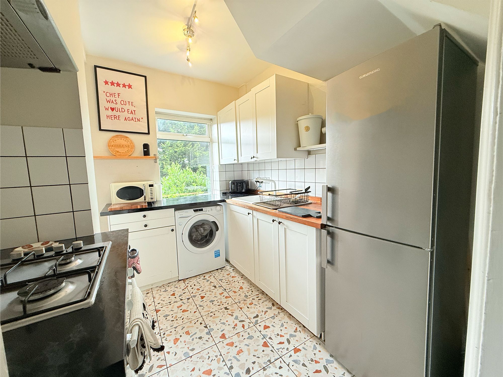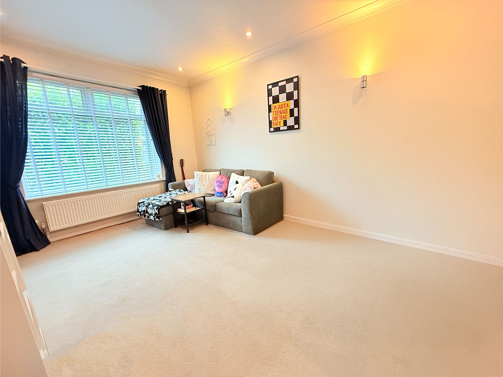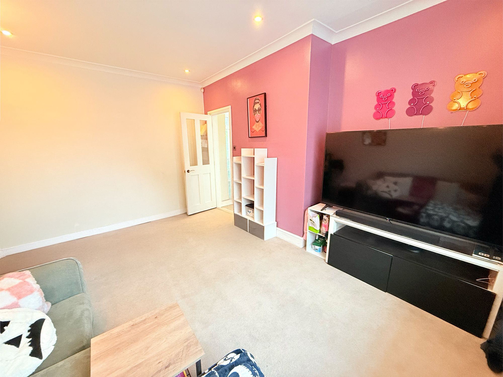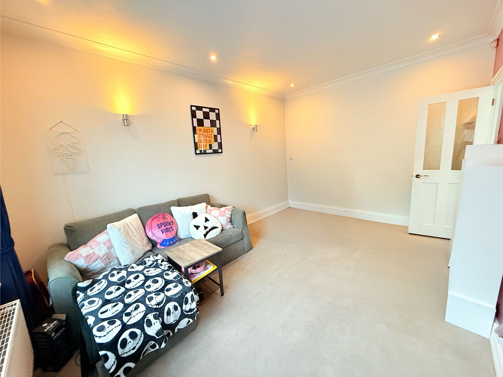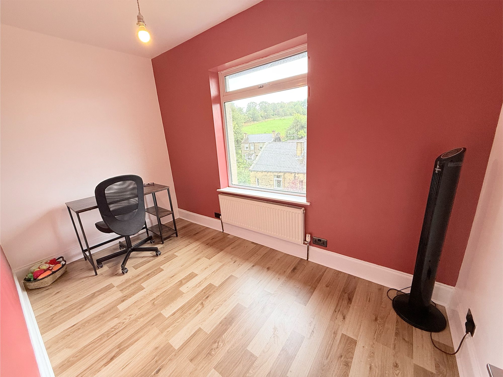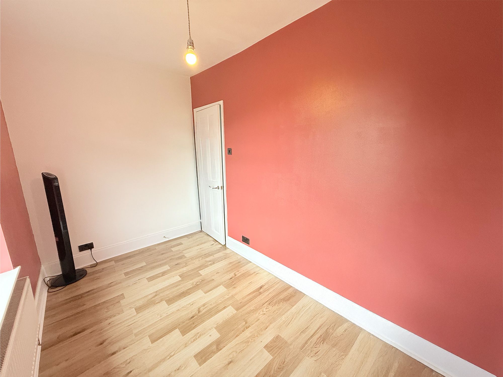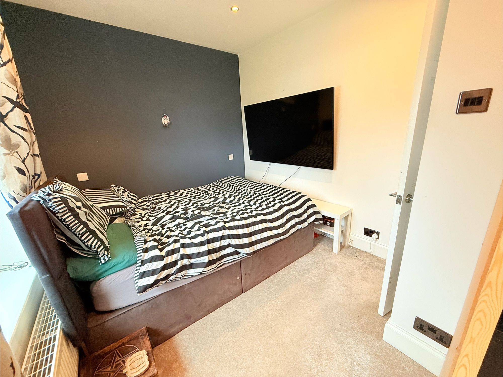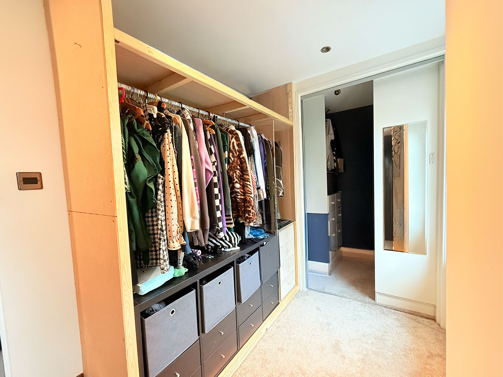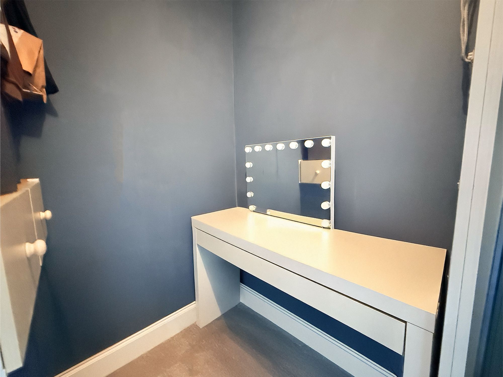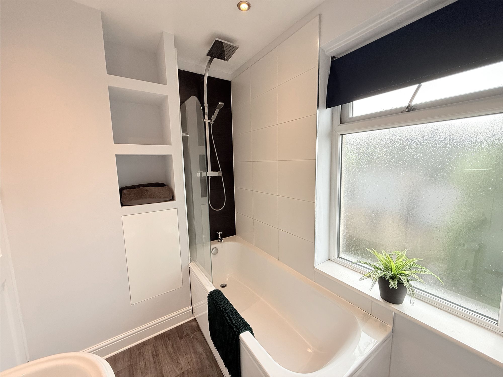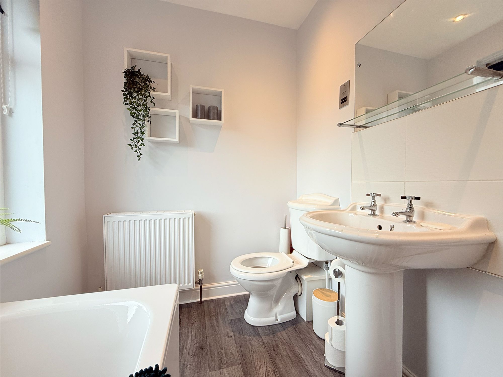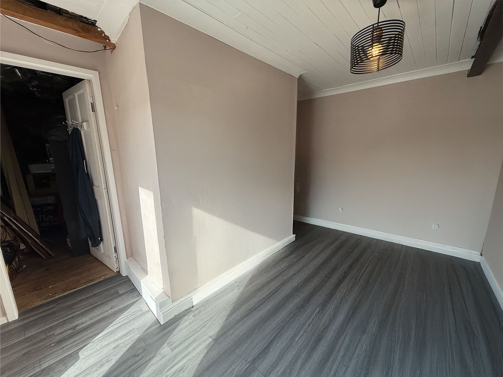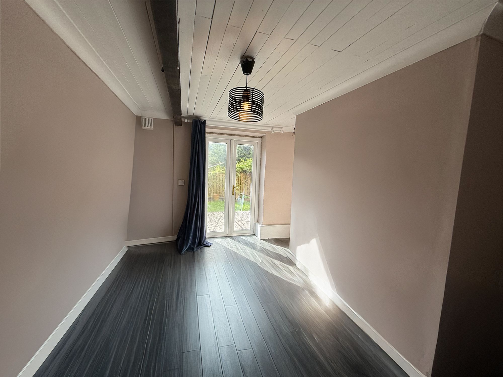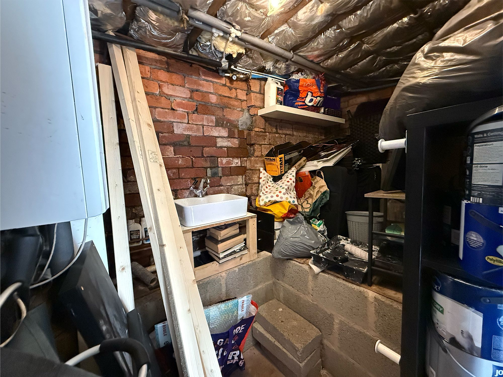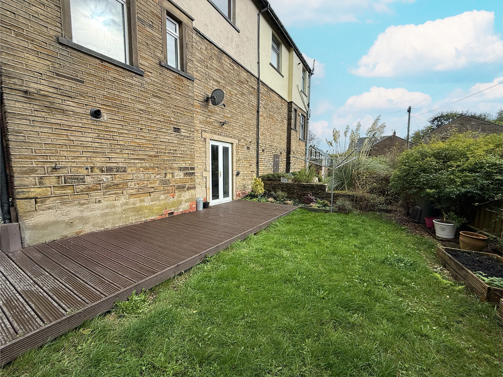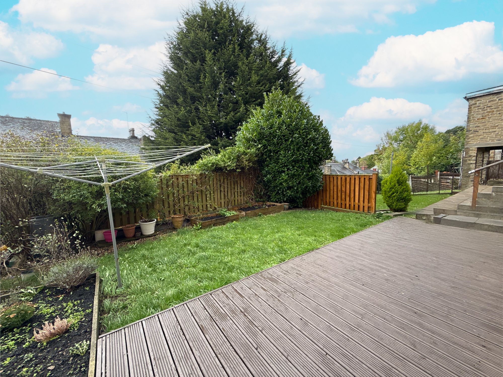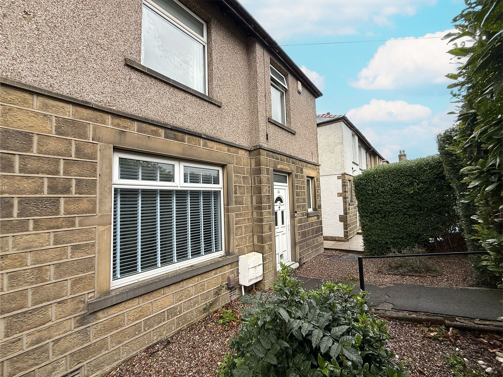2 bedroom House
Town End, Huddersfield, HD5
Offers Over
£160,000
This attractive 2/3 bedroom end-terraced home offers superb flexibility and is further enhanced by a flexible annex room. The annex provides excellent potential to be developed into a self-contained double bedroom with en-suite, subject to the necessary planning permissions. Situated in a highly convenient location, the property benefits from excellent transport links, easy access to local amenities, and a choice of well-regarded schools nearby. Offered to the market with no onward chain, this home represents a fantastic opportunity for buyers looking for a versatile property that can adapt to a range of needs.
Entrance
A generously sized and welcoming entrance hall offering an immediate sense of space and comfort. Featuring a built-in storage area and ample capacity for additional shoe and coat storage, it has been thoughtfully designed for both practicality and style. The décor is light and neutral, complemented by attractive wood-effect laminate flooring that enhances the modern, inviting atmosphere.
Kitchen
9' 1" x 9' 2" (2.77m x 2.79m)
A bright and spacious kitchen benefiting from dual-aspect windows that fill the room with natural light. Fitted with a four-ring gas hob and electric oven, alongside a white sink with mixer tap, the layout is both practical and well-appointed. There is ample space for a fridge freezer and washing machine, with the current appliances available by separate negotiation. The kitchen is finished with sleek white cabinets, complemented by wood and marble-effect countertops and distinctive patterned tiled flooring, creating a stylish and functional cooking space.
Lounge
14' 6" x 11' 4" (4.42m x 3.45m)
A generously proportioned lounge stretching the full depth of the house, enhanced by a large window that floods the space with natural light. Offering ample room for both a family seating arrangement and a dining table, this versatile room is ideal for relaxation and entertaining alike. Presented in neutral tones with a striking feature wall, the space combines comfort with a contemporary touch.
Landing
A neutrally presented landing providing access to both bedrooms and the family bathroom. The space is light and functional, offering a seamless connection between the main rooms on the upper floor.
Bedroom 1
15' 6" x 8' 0" (4.72m x 2.44m)
A spacious double bedroom, currently accommodating a king-sized bed, with dual-aspect windows providing excellent natural light. The room offers generous space for free-standing furniture and features floor-to-ceiling built-in wardrobes for convenient storage. An additional walk-in dressing room enhances the appeal, complete with further built-in wardrobe space and space for a dressing table concealed behind elegant mirrored sliding doors.
Bedroom 2
11' 2" x 6' 2" (3.40m x 1.88m)
A well-proportioned double bedroom positioned to the rear of the property enjoying views over the garden. Finished with wood-effect laminate flooring and tastefully decorated walls, the room offers a comfortable and versatile space, ideal for use as a main bedroom, guest room, or home office.
Bathroom
7' 8" x 5' 2" (2.34m x 1.57m)
Situated to the rear of the property, the bathroom is neutrally decorated and finished with wood-effect laminate flooring. It features a full-sized bath complete with rainfall shower head and additional handheld attachment, alongside a WC and wash basin. The room also benefits from a built-in storage area, providing a convenient space for towels and linens.
Annex
10' 1" x 13' 7" (3.07m x 4.14m)
This generously sized double room forms part of a self-contained space, providing excellent privacy. Accessed directly via French doors from the garden, it is neutrally decorated and finished with attractive wood-effect laminate flooring. The room offers ample space to accommodate a double bed or a range of free-standing furniture.
An adjoining store room, already fitted with water utilities and housing a boiler, presents outstanding potential for conversion into an en-suite bathroom (subject to the necessary permissions). This versatile space is ideal for conversion into a home office, creative studio, guest accommodation, or private living space for a relative.
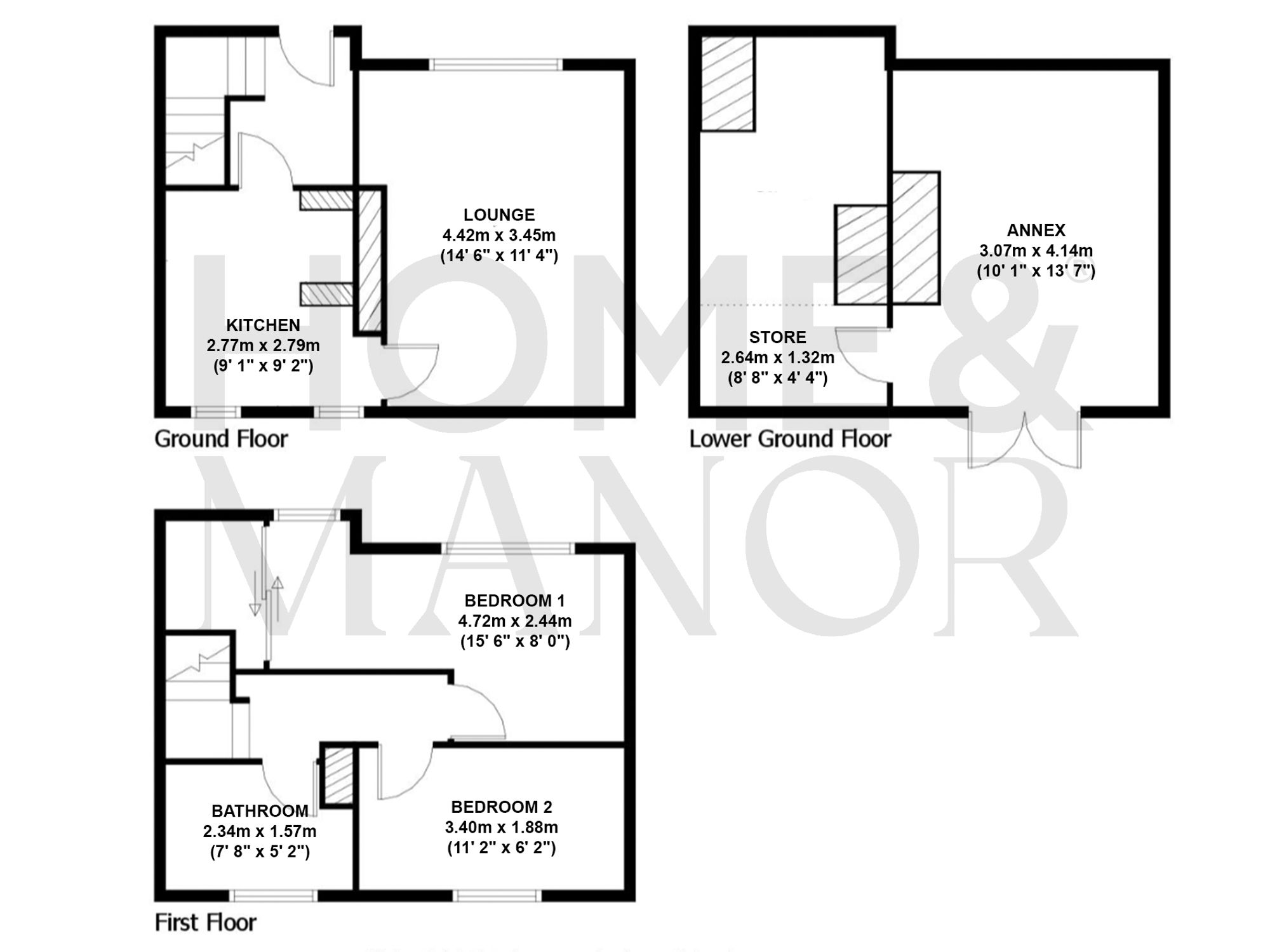
No chain
Scope for annex with en-suite
Well presented rear garden
Modern utilities and recent decorated throughout
Accessed via stone steps to the side of the property, the rear garden offers a versatile outdoor space perfect for relaxation and entertaining. A decked area leads directly from the annex French doors, creating an ideal setting for al fresco dining. Beyond the decking, there are neatly kept lawned areas complemented by established plant beds, providing both greenery and charm.
On street
Interested?
01484 629 629
Book a mortgage appointment today.
Home & Manor’s whole-of-market mortgage brokers are independent, working closely with all UK lenders. Access to the whole market gives you the best chance of securing a competitive mortgage rate or life insurance policy product. In a changing market, specialists can provide you with the confidence you’re making the best mortgage choice.
How much is your property worth?
Our estate agents can provide you with a realistic and reliable valuation for your property. We’ll assess its location, condition, and potential when providing a trustworthy valuation. Books yours today.
Book a valuation




