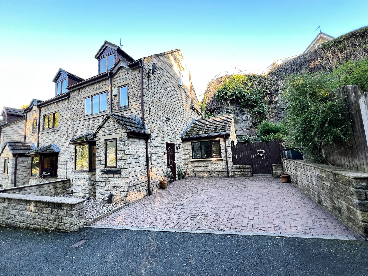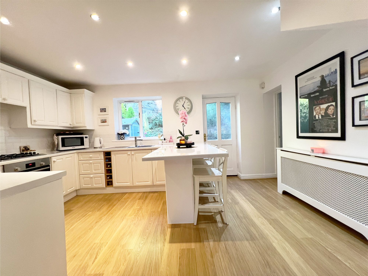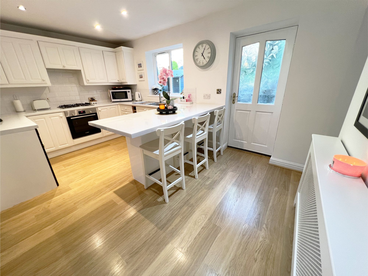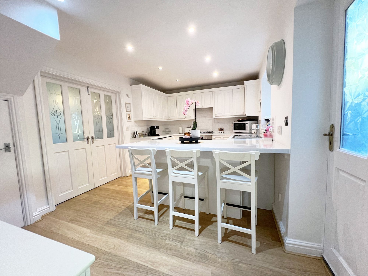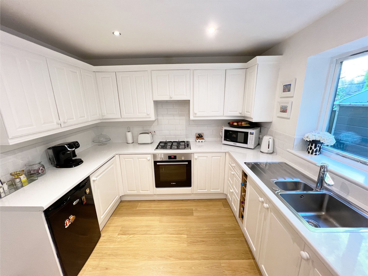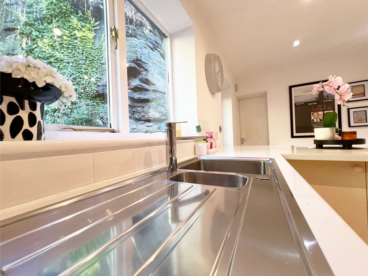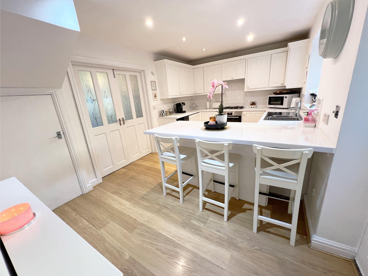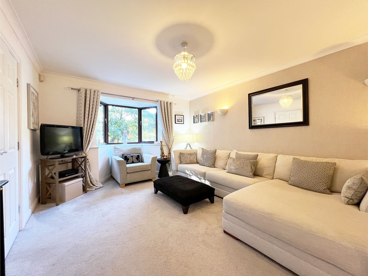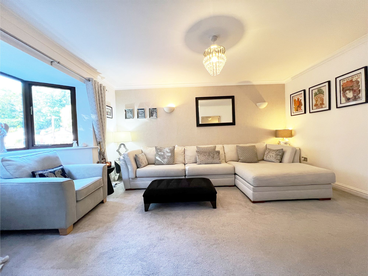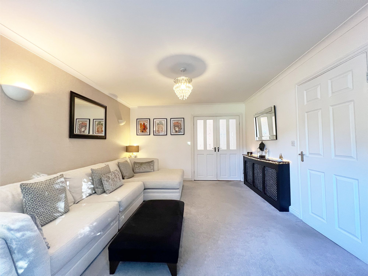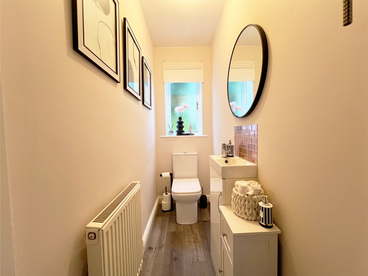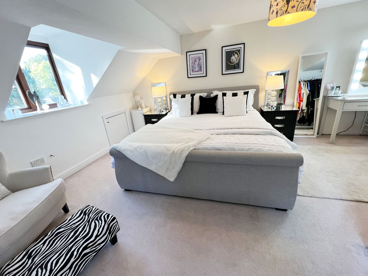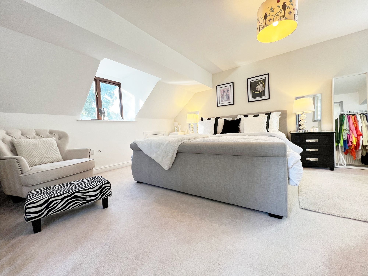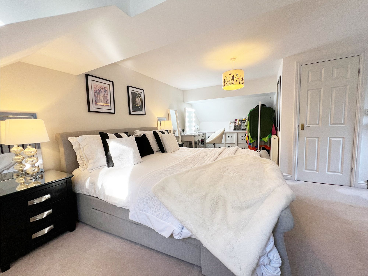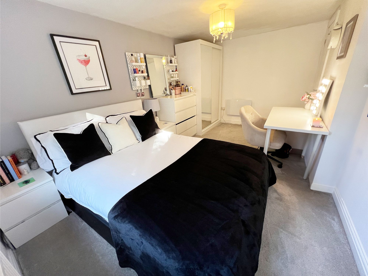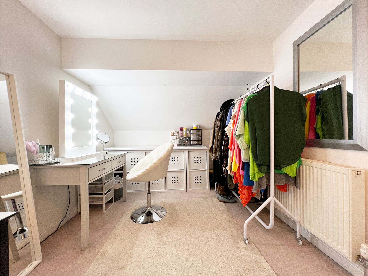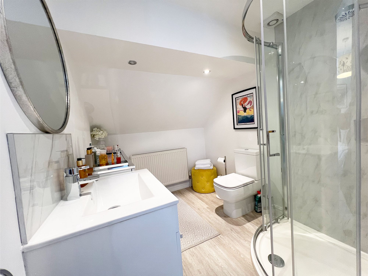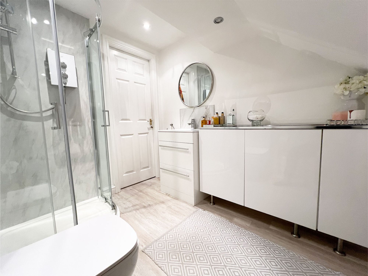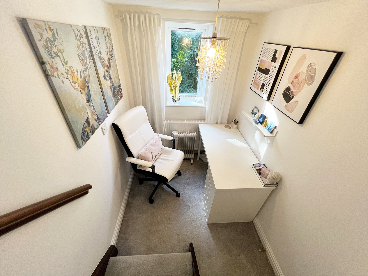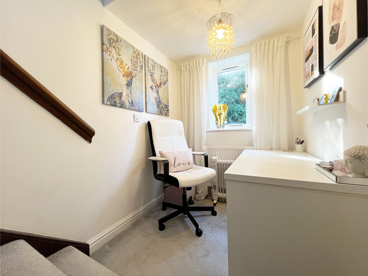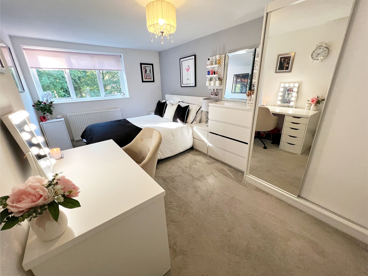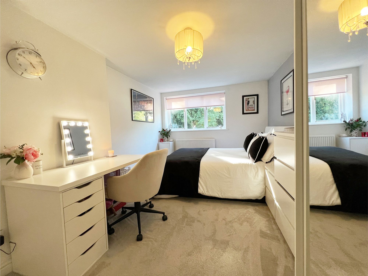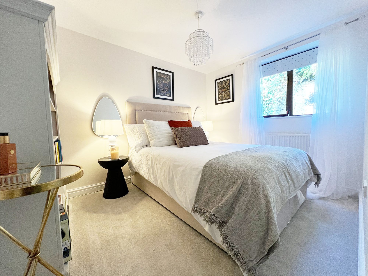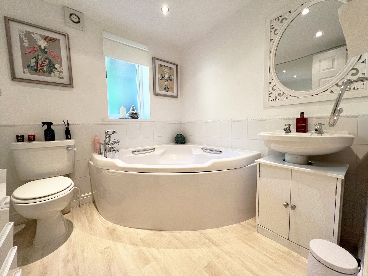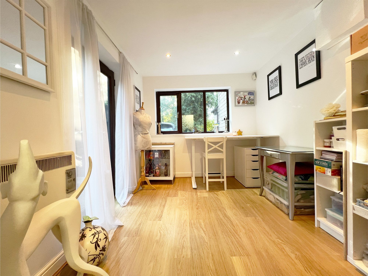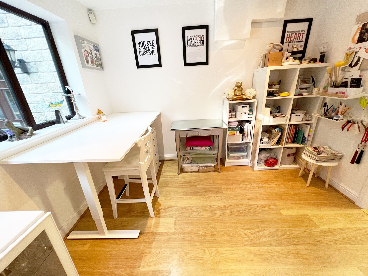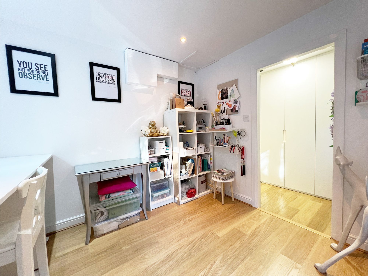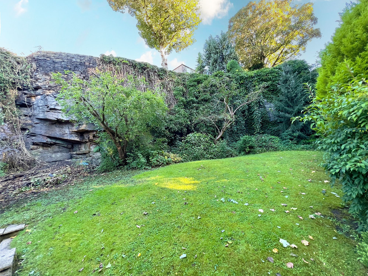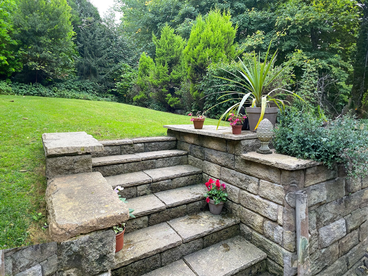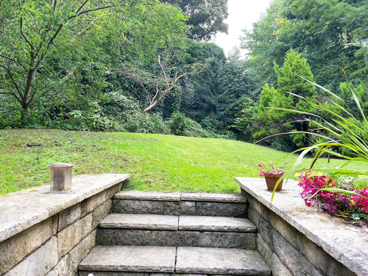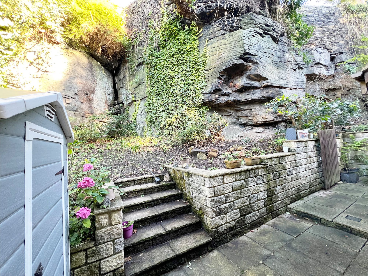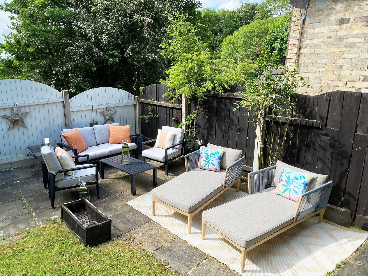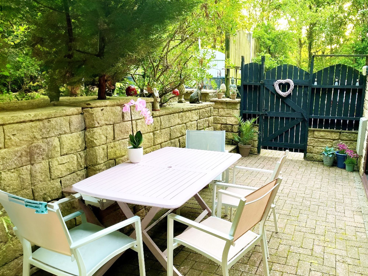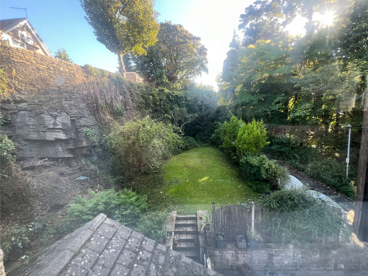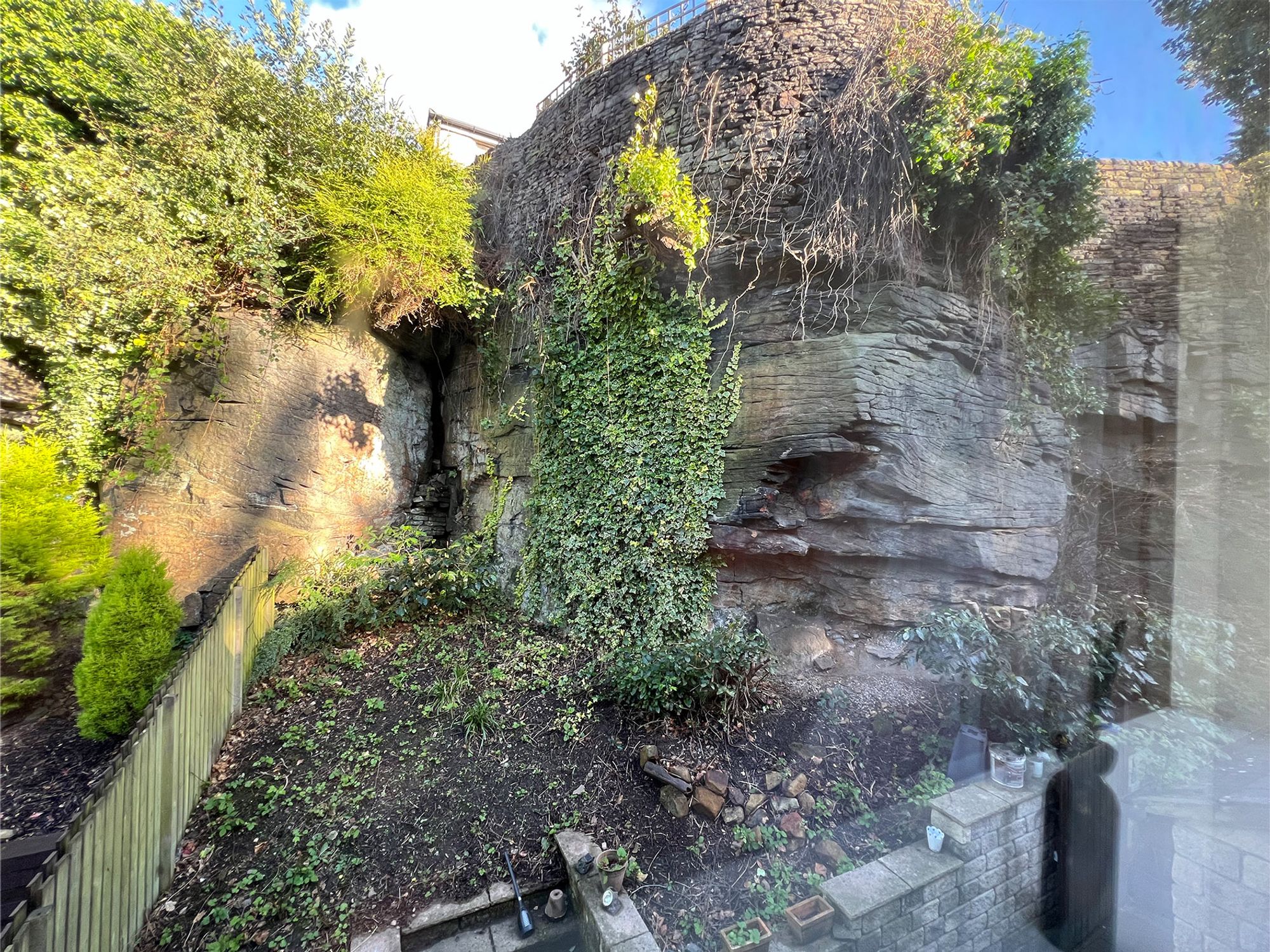3 bedroom House
Victoria Close, Deadmanstone, HD4 7QQ
Offers in Region of
£270,000
Presented to a show home standard, this property boasts a beautifully tranquil exterior and is conveniently located within walking distance of the train station. Its exceptional presentation and serene surroundings make it a must-see to truly appreciate all it has to offer.
Lounge
17' 4" x 11' 10" (5.28m x 3.61m)
Flooded with natural light courtesy of the stunning bay window that frames beautiful treetop views, the lounge exudes a calming and tranquil atmosphere, making it the perfect spot to unwind. Double doors lead into the dining kitchen, allowing the space to be opened up for easy entertaining and creating a seamless sociable area for gatherings.
Kitchen
15' 1" x 9' 8" (4.61m x 2.94m)
The spacious family dining kitchen is incredibly open and bright, featuring a range of sleek white units paired with complementing work surfaces. Integrated appliances include a Bosch oven, 4-ring gas hob, fridge, and a stainless steel sink with mixer tap, perfectly positioned beneath a window that offers stunning views of the garden and exposed cliff. An island provides additional dining space, making it ideal for casual meals. There's also a door leading to the under-stair cupboard, keeping household items neatly tucked away. Further access is provided to the outside, as well as a door leading into the garage conversion.
Wc
An essential feature in any family home, the downstairs WC includes a modern wash basin set within a sleek vanity unit, alongside a WC.
Studio / Garage Conversion
14' 0" x 8' 8" (4.26m x 2.65m)
This fantastic garage conversion has been cleverly transformed into an incredibly versatile space. Currently used as a creative studio by the vendor, the room is filled with natural light, thanks to patio doors that open directly onto the rear garden—perfect for stepping outside and enjoying the surroundings at the end of the workday. A small step leads to a great storage area, which also houses the combi boiler and includes plumbing for a washing machine, adding further functionality to this thoughtfully designed space.
Master Suite
15' 10" x 19' 3" (4.83m x 5.86m)
Located on the second floor, this sensational master suite is flooded with natural light and offers a serene, tranquil atmosphere, with treetop views creating a peaceful setting to wake up to each day. The room features convenient storage under the eaves and provides ample space for a variety of free-standing furniture, making it a true adult sanctuary and perfect retreat.
En Suite
This crisp, clean, and contemporary en-suite boasts a stylish curved shower cubicle with a Mira shower, a sleek wash basin set within a modern vanity unit, and complementing wood-effect flooring, creating a fresh and inviting space.
Office
7' 7" x 5' 6" (2.31m x 1.67m)
A cleverly designed space, with stairs leading to the master suite, this spacious area has been thoughtfully utilised as a home office. It provides the perfect work-from-home solution without compromising on bedroom space, offering both functionality and comfort for a productive environment.
Bedroom 2
9' 3" x 15' 3" (2.83m x 4.64m)
This superbly sized double bedroom is beautifully presented in soft, calming tones and flooded with natural light. It offers plenty of space for a variety of free-standing furniture, making it both inviting and versatile.
Bedroom 3
7' 11" x 9' 9" (2.41m x 2.98m)
Another generously sized double bedroom, presented in neutral tones, offers a particularly pleasant outlook over the garden and exposed cliff. This serene view enhances the room’s tranquil atmosphere, creating a peaceful retreat.
Bathroom
This luxurious house bathroom features a sleek curved bath with a shower attachment, perfect for both quick showers and long, relaxing soaks. The standout feature is a truly special bathtub designed for unwinding and enjoying a bubble-filled retreat. Additional amenities include a wash basin set within a modern vanity unit and a convenient WC, completing this elegant and functional space.
Exterior
The exterior of the property features a large block-paved driveway that provides off-road parking for two vehicles. A gate leads to a charming patio area that wraps around the side of the house by the kitchen door, extending to a second patio and garden area with a stunning exposed cliff face. This space offers a fantastic opportunity for further landscaping, enhancing the outdoor environment. The garden continues with an expansive lawn and additional patio area, both showcasing the magnificent cliff face. Incredibly private and tranquil, this garden is a true sanctuary and oasis, perfect for relaxation and outdoor enjoyment.
3 double bedrooms plus office space
Amazing garage conversion
Beautiful dining kitchen
Presented to a show home standard
Walking distance to the train station
Stunning gardens and views
Perfect location for outstanding local schools
Driveway: 2 spaces
Interested?
01484 629 629
Book a mortgage appointment today.
Home & Manor’s whole-of-market mortgage brokers are independent, working closely with all UK lenders. Access to the whole market gives you the best chance of securing a competitive mortgage rate or life insurance policy product. In a changing market, specialists can provide you with the confidence you’re making the best mortgage choice.
How much is your property worth?
Our estate agents can provide you with a realistic and reliable valuation for your property. We’ll assess its location, condition, and potential when providing a trustworthy valuation. Books yours today.
Book a valuation




