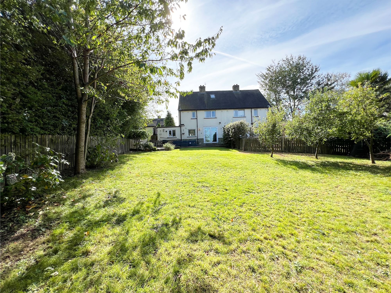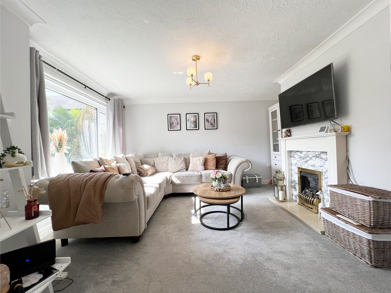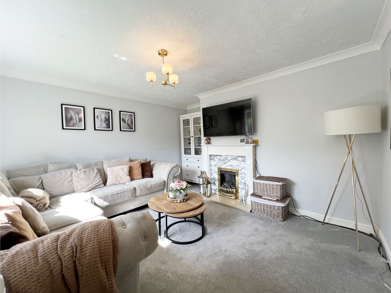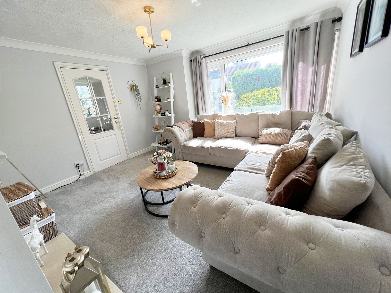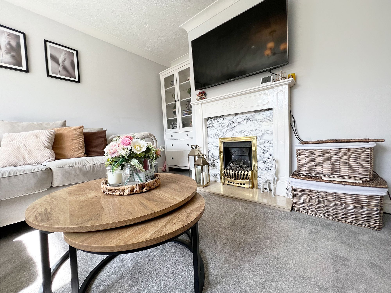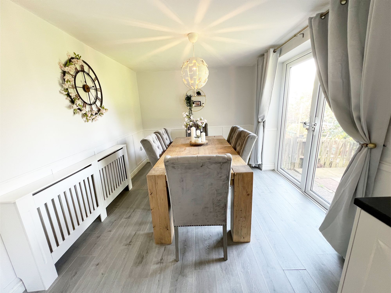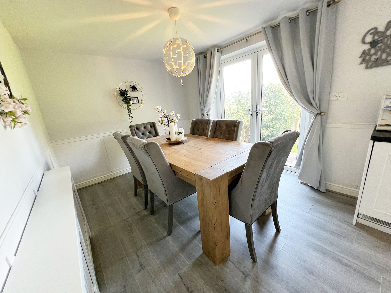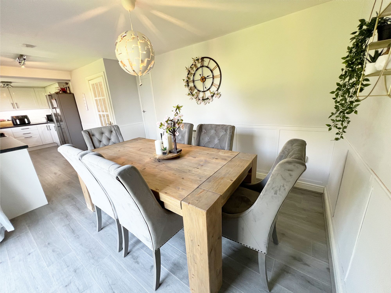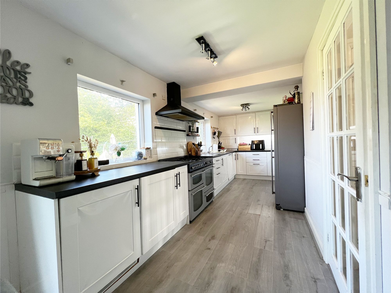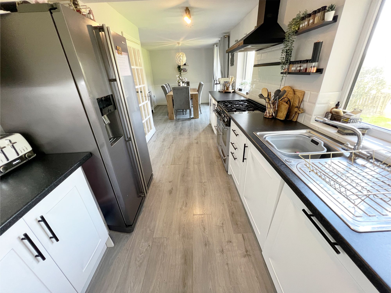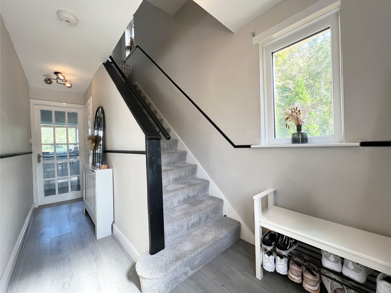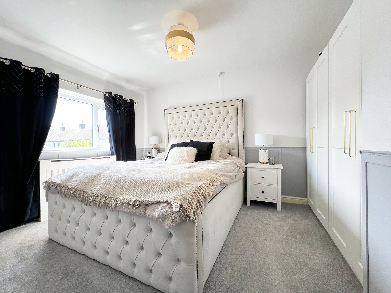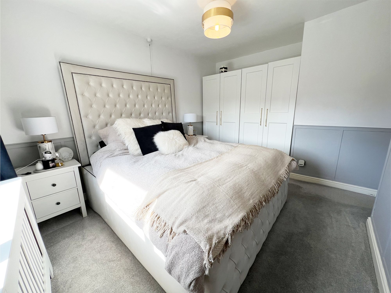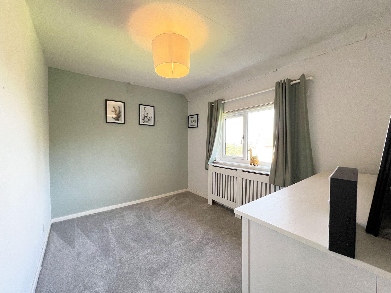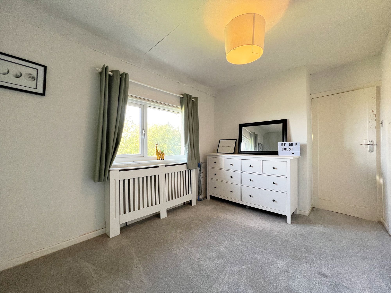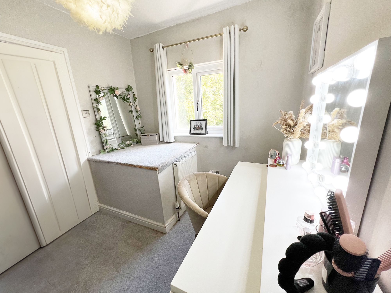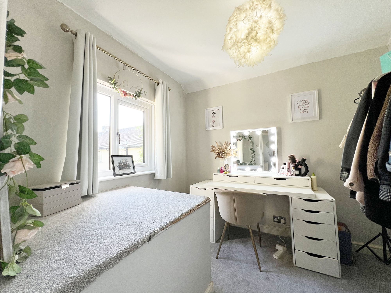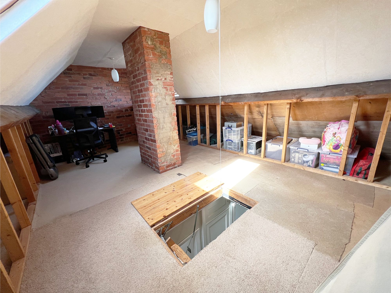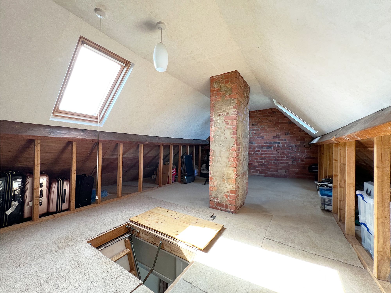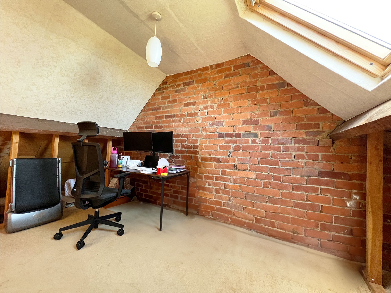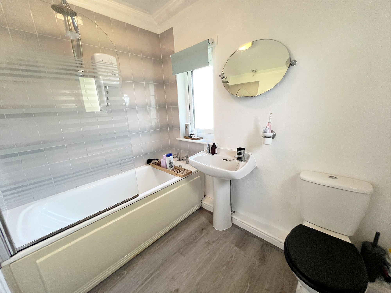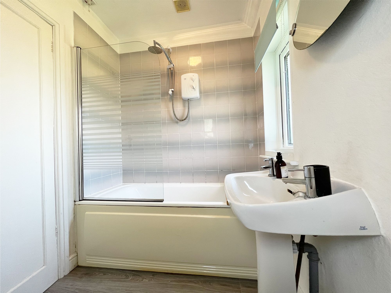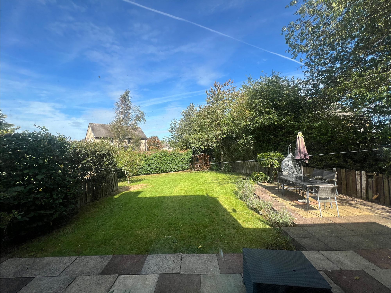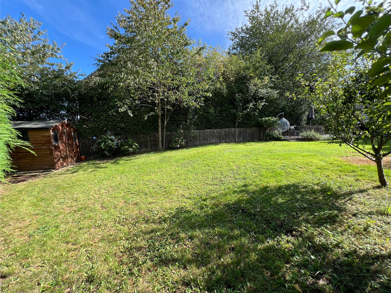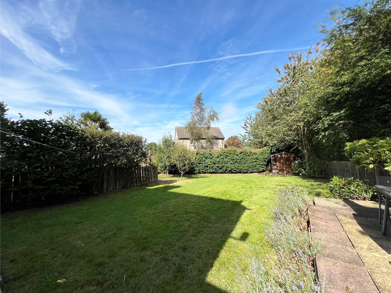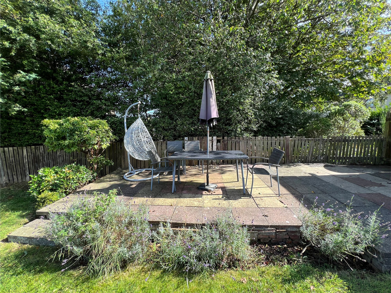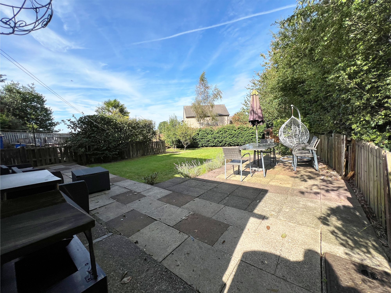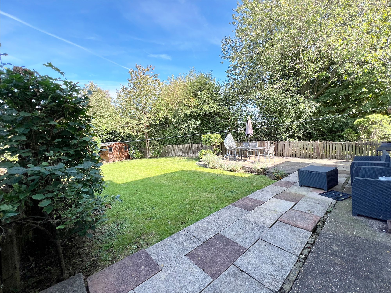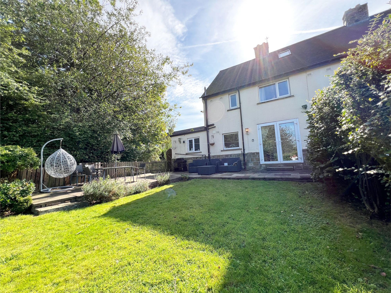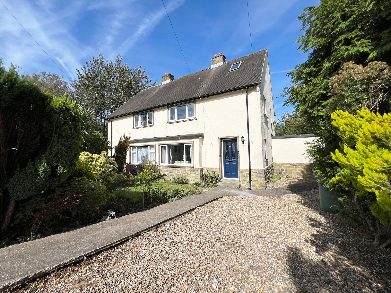4 Bedroom House
Jos Way, Shepley, HD8
In Excess of
£265,000
SOLD STC
Nestled at the end of a serene cul-de-sac in the highly sought-after village of Shepley, this exceptional property offers a rare opportunity to enjoy a peaceful and private setting. Immaculately presented, the home is move-in ready and has been maintained to an excellent standard, ensuring that every corner exudes warmth and comfort. The location is unbeatable with the convenience of being within walking distance to a range of excellent amenities, including the local train station and highly regarded schools. Whether you're a growing family or simply looking for a tranquil retreat with easy access to the best of village life, this property has everything you need to create your perfect home.
Hallway
As you step into the hallway you're greeted by a sense of space and style. The area is generously sized with ample room to hang outdoor garments keeping the space organised and clutter-free. The staircase gracefully ascends to the first floor inviting you to explore further. The grey wood effect laminate flooring adds a contemporary touch blending durability with elegance and perfectly complements the neutral tones of the hallway creating a welcoming and sophisticated entrance to the home.
Wc
The downstairs WC is a thoughtfully designed feature cleverly utilising the under-stair space to maximise functionality without compromising on style. Essential in any family home, this compact yet practical room includes a modern WC and a sleek wash basin, providing all the necessary conveniences.
Lounge
11' 11" x 12' 7" (3.64m x 3.83m)
The lounge exudes comfort and elegance presented in soft grey tones that create a calming and sophisticated atmosphere. The plush carpet underfoot adds a layer of luxury making the room feel warm and inviting. At the heart of the space, the main focal point is a coal-effect gas fire set within an impressive surround, offering both style and a cosy ambience for those cooler evenings. A large front-facing window floods the room with natural light enhancing the open and airy feel while providing a picturesque view of the outside.
Kitchen
28' 4" x 10' 3" (8.64m x 3.13m)
Prepare to be wowed by this amazing dining kitchen, truly the hub of the home. The kitchen is beautifully appointed with a range of modern white units elegantly trimmed with black handles and complemented by sleek black work surfaces. The grey wood effect laminate flooring flows seamlessly from the hallway, tying the spaces together with a contemporary feel. There's ample space for a freestanding range cooker and an American fridge freezer, while the integrated dishwasher and washing machine ensure convenience is at your fingertips. A stainless steel sink is perfectly positioned beneath a window, offering delightful views of the rear garden as you go about your day. The kitchen easily accommodates a family-sized dining suite, making it the perfect setting for meals and gatherings. The patio doors open directly to the rear garden, creating a fantastic indoor-outdoor flow that’s ideal for socialising and entertaining, whether you’re hosting a summer BBQ or enjoying a family dinner.
Bedroom 1
12' 7" x 14' 4" (3.84m x 4.36m)
The beautifully presented master bedroom is a serene retreat featuring stylish half-panelled walls that add a touch of classic elegance to the space. The front-facing position allows natural light to pour in enhancing the room’s warm and welcoming atmosphere. With ample space for a range of freestanding furniture, this master bedroom offers both comfort and style making it a true haven for relaxation.
Bedroom 2
12' 5" x 8' 8" (3.79m x 2.63m)
Another generously sized double bedroom presented in soft tranquil tones that create a calming atmosphere. The room features a built-in cupboard that cleverly maximises floor space. Positioned at the rear of the home the bedroom enjoys lovely views over the garden, offering a serene outlook.
Bedroom 3
7' 11" x 8' 10" (2.41m x 2.68m)
Currently utilised as a dressing room, this well-proportioned single bedroom offers great versatility. Though perfectly suited for its current use, it easily accommodates the needs of a good-sized single bedroom. The room presents an excellent opportunity to maximise floor space by creating a built-in wardrobe above the bulkhead, providing additional storage while maintaining a spacious and open feel.
Attic Loft Space
18' 11" x 14' 2" (5.77m x 4.31m)
Accessed via a convenient pull-down ladder from the landing the attic room is a versatile and inviting space. Currently utilised as a home office, it offers endless possibilities for reconfiguration to suit your personal needs, whether as a creative studio, guest room, or additional storage area. The room is bathed in natural light thanks to two Velux windows creating a bright and uplifting environment. The beautiful exposed brickwork adds a touch of character making this attic room both functional and full of charm.
Bathroom
The bathroom is a clean and contemporary space designed with both style and practicality in mind. It features a modern bath complete with an electric shower and a sleek glass screen, wash basin and a matching WC, all set against a backdrop of neutral tones that enhance the bathroom's fresh and inviting atmosphere.
Exterior
This property boasts instant curb appeal with its charming, colourful front lawn and a driveway that comfortably accommodates two cars. At the rear, you'll find a generously sized garden fully enclosed to provide a safe and secure environment for children and pets. The garden is predominantly laid to lawn offering plenty of space for outdoor activities. A large storage shed provides practical storage solutions, while the inviting patio area is perfect for entertaining. Whether you’re hosting summer BBQs or simply unwinding in a private retreat, this garden space is designed for relaxation and enjoyment.
3 bedrooms plus attic room
Superb size rear garden
Superbly presented
Driveway: 2 spaces
Interested?
01484 629 629
Book a mortgage appointment today.
Home & Manor’s whole-of-market mortgage brokers are independent, working closely with all UK lenders. Access to the whole market gives you the best chance of securing a competitive mortgage rate or life insurance policy product. In a changing market, specialists can provide you with the confidence you’re making the best mortgage choice.
How much is your property worth?
Our estate agents can provide you with a realistic and reliable valuation for your property. We’ll assess its location, condition, and potential when providing a trustworthy valuation. Books yours today.
Book a valuation




