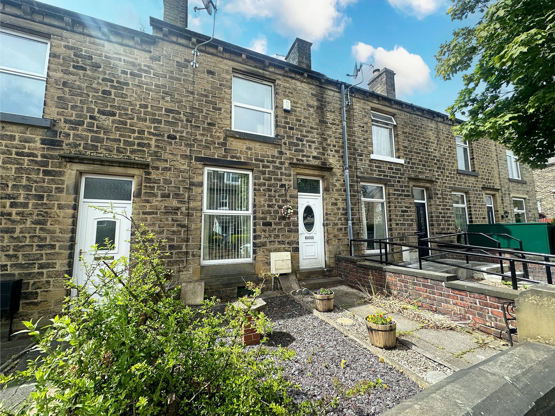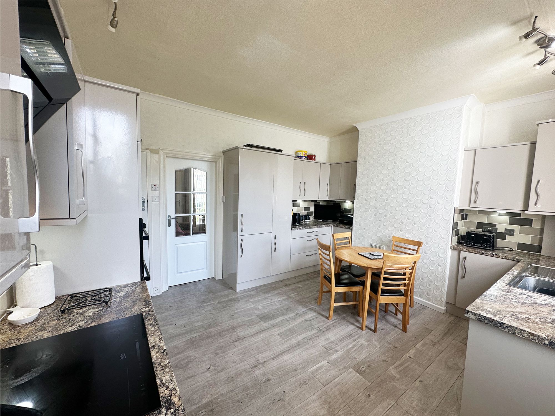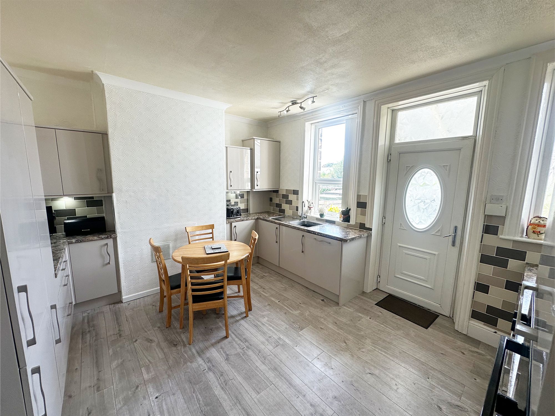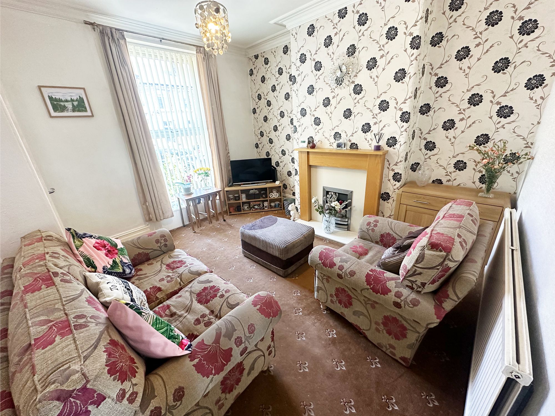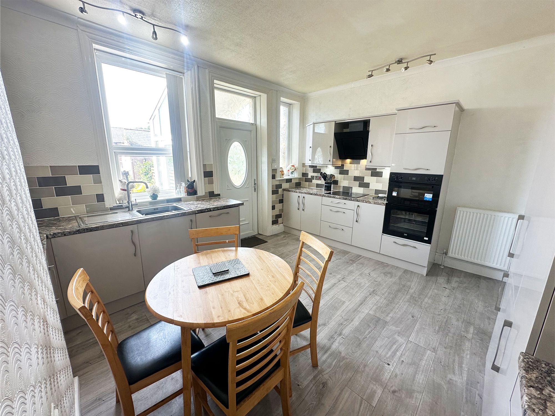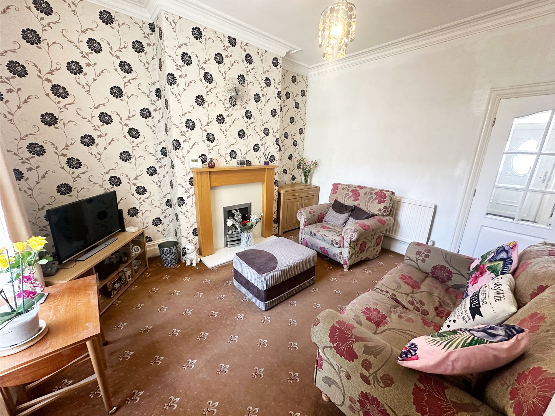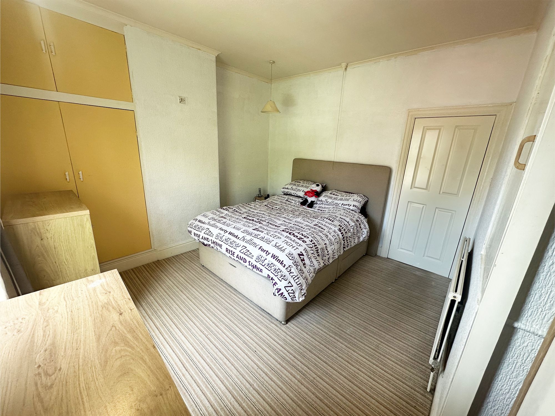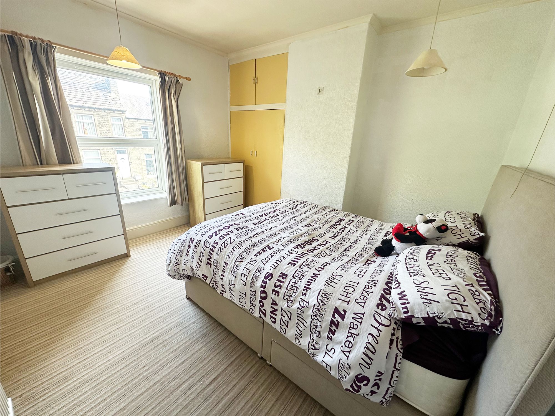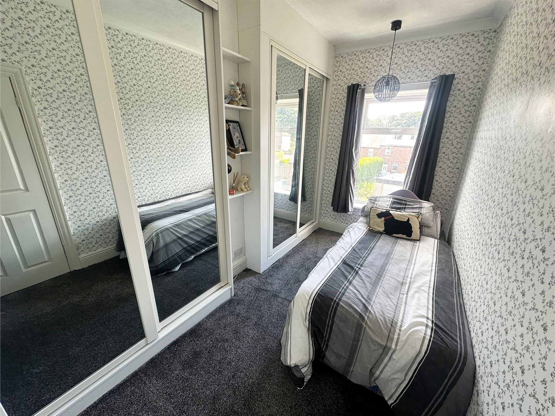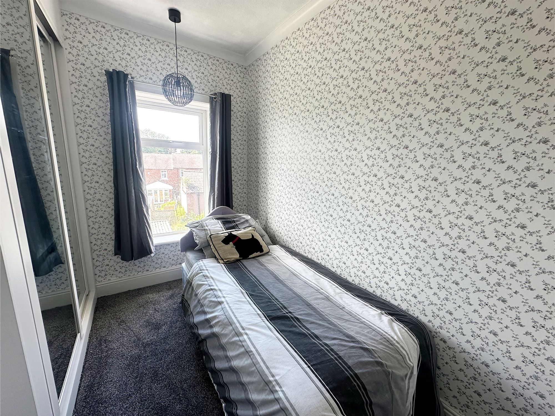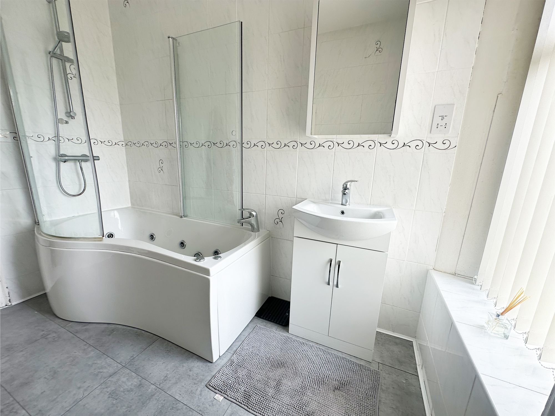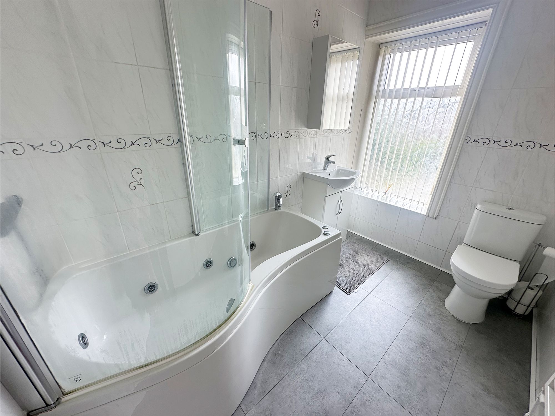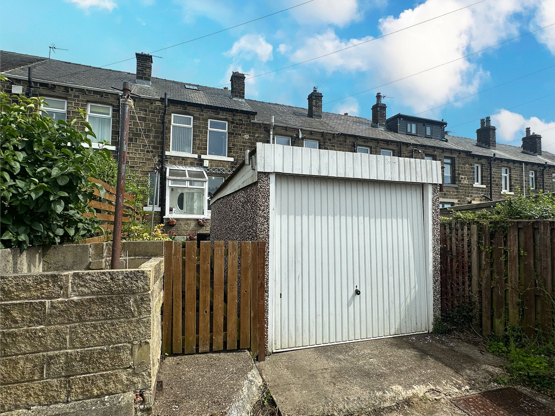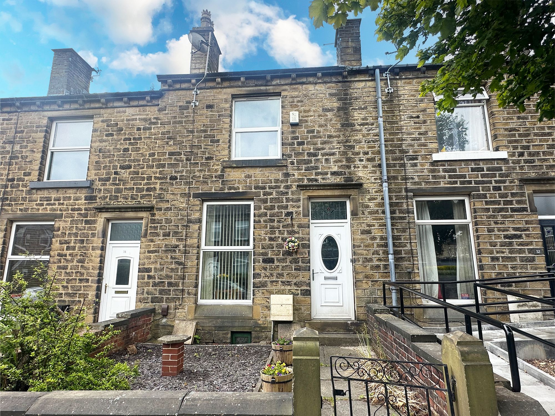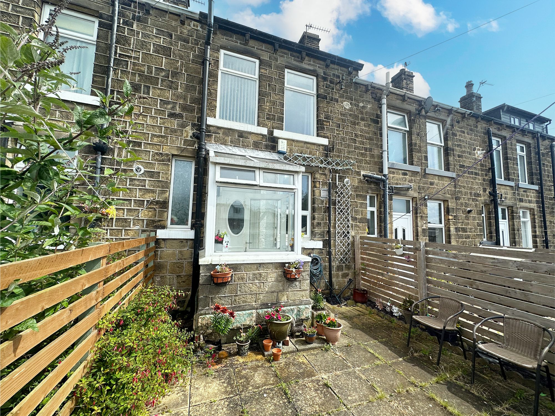2 Bedroom House
Adelphi Road, Huddersfield, HD3
Offers in Region of
£165,000
Located on this popular street this stone terraced home is a must-see, The property comprises a beautiful lounge and a large dining kitchen that has contemporary cabinets, a cellar, and a rear porch, whilst to the first floor there are two bedrooms and a clean crisp three piece bathroom. A viewing is highly recommended to appreciate this wonderful home that may suit a First-time buyer or investor.
Hallway
The entrance vestibule provides an area to hang outdoor garments and keep footwear. The staircase rises to the first floor and door opens to the lounge.
Lounge
12' 1" x 11' 0" (3.68m x 3.35m)
A bright and airy lounge courtesy of the front-facing window and high ceiling, this room is a good size and is presented to a good standard, the main focal point of the room is the chimney breast that houses the living flame gas fire that provides a cosy ambience on chilly evenings.
Kitchen
14' 3" x 12' 1" (4.34m x 3.68m)
This is the “Hub” of the home, A superb social space that is perfect for entertaining, be that simple family meals or more formal dinner parties, the room is fitted with a contemporary kitchen finished with cashmere high gloss wall and base cabinets trimmed with chrome handles and adorned with granite effect work surfaces. There is a built-in dishwasher, Automatic washing machine, fridge freezer, double oven and induction hob with contemporary extractor hood. There is ample space for a 6/8 seater dining table. There is a door leading to the cellar head and a door opening to the garden so gatherings can spill outdoors.
Cellar
The cellar is a useful space which the vendor has to store items and keep a secondary fridge freezer.
Porch
Located just off the kitchen is the useful boot room.
Landing
The landing offers access to the bedrooms and bathroom.
Bedroom
12' 2" x 11' 0" (3.71m x 3.35m)
Located to the front of the property this is an exceptionally large room, having fitted cupboards as well as ample space for a range of free-standing furniture.
Bedroom 2
12' 2" x 7' 9" (3.71m x 2.36m)
Located to the rear with a window that overlooks the garden is this sizeable single room that has space for a range of furniture. The room is presented in fresh neutral decor and benefits from fitted wardrobes.
Bathroom
9' 0" x 6' 3" (2.74m x 1.91m)
A clean crisp three three-piece bathroom comprising a jacuzzi-style bath with shower above and glass shower screen, low-level WC and wash hand basin, the room is fully tiled for easy maintenance and enjoys a great deal of natural light courtesy of the large rear-facing window.
Garage
The single detached garage is located at the rear of the property, there is an up-and-over door, power, and lighting.
Interested?
01484 629 629
Book a mortgage appointment today.
Home & Manor’s whole-of-market mortgage brokers are independent, working closely with all UK lenders. Access to the whole market gives you the best chance of securing a competitive mortgage rate or life insurance policy product. In a changing market, specialists can provide you with the confidence you’re making the best mortgage choice.
How much is your property worth?
Our estate agents can provide you with a realistic and reliable valuation for your property. We’ll assess its location, condition, and potential when providing a trustworthy valuation. Books yours today.
Book a valuation




