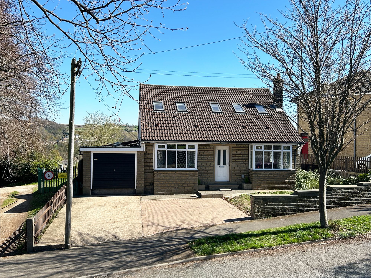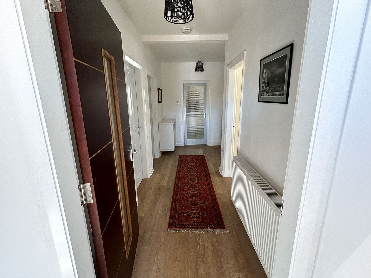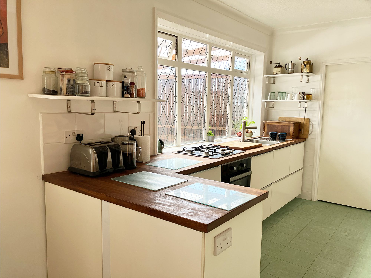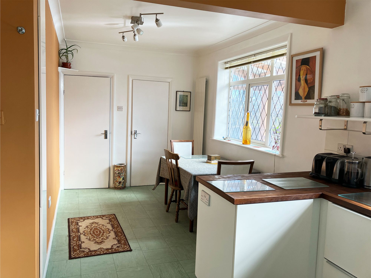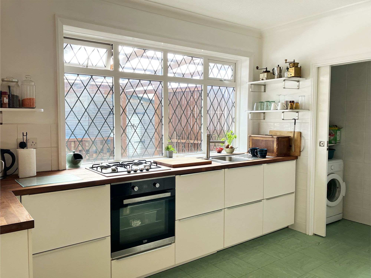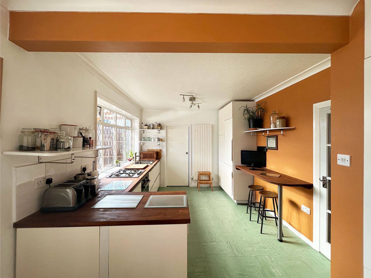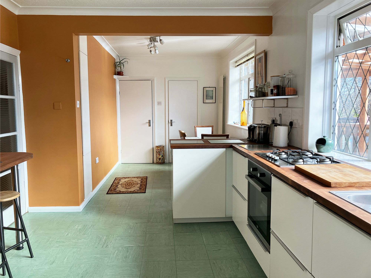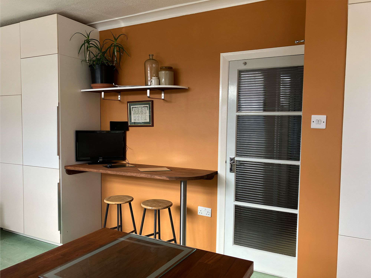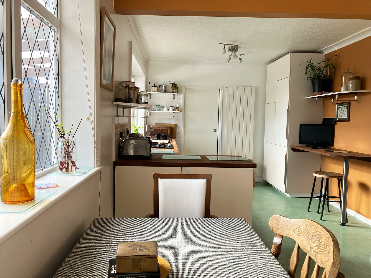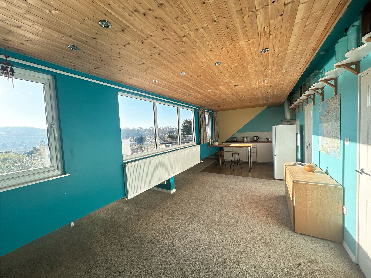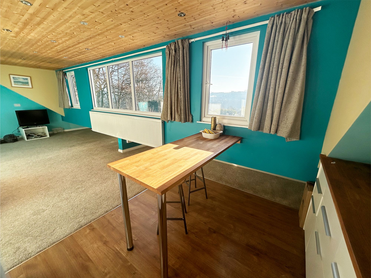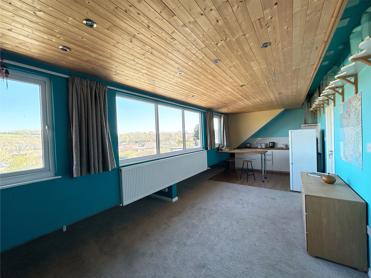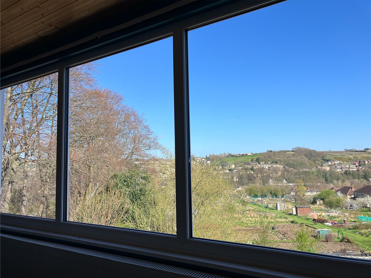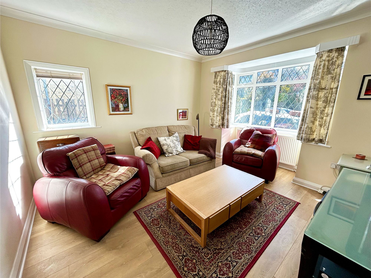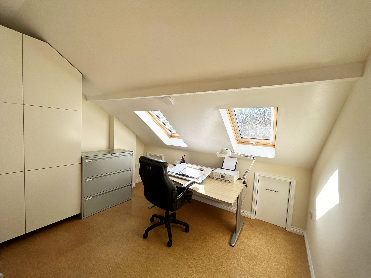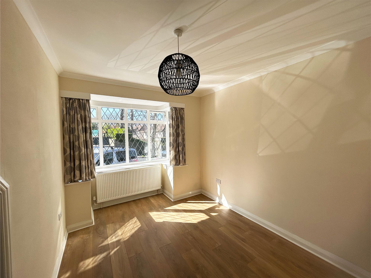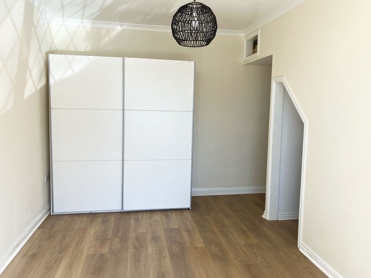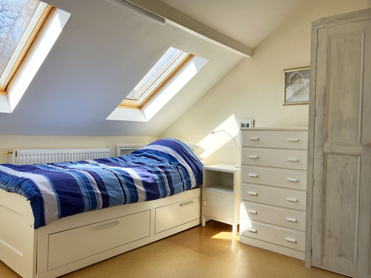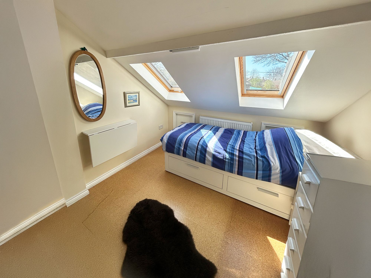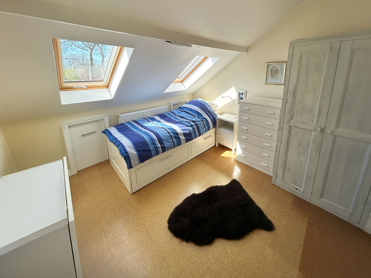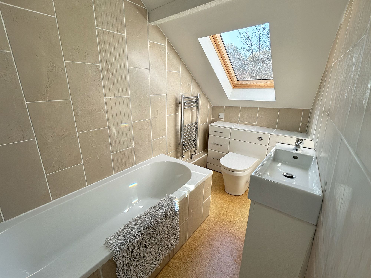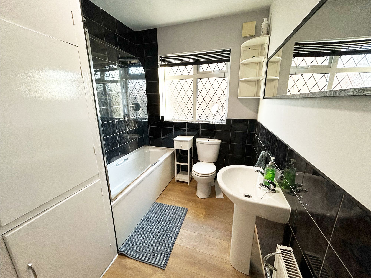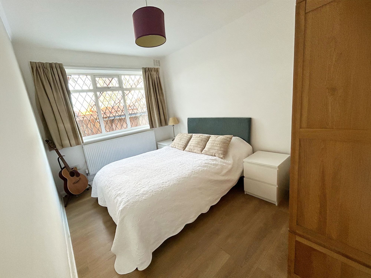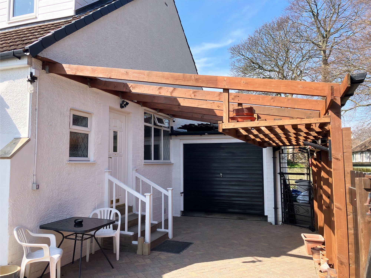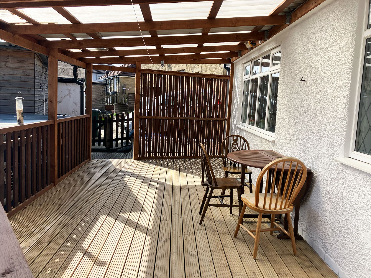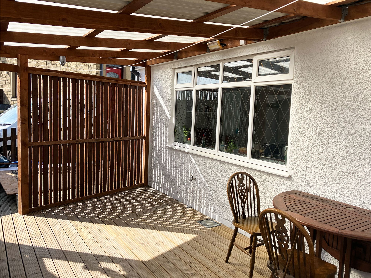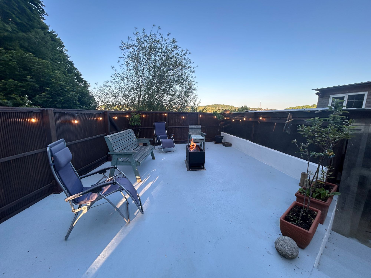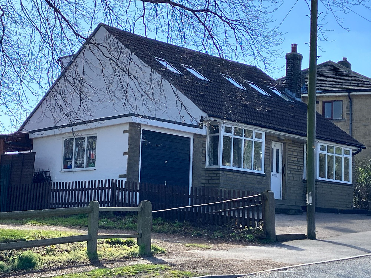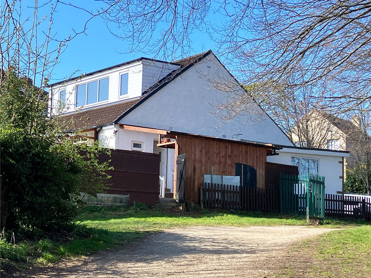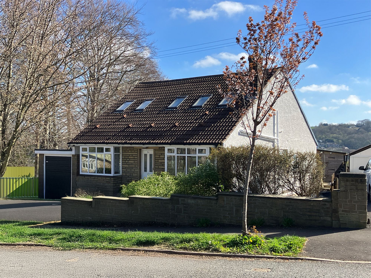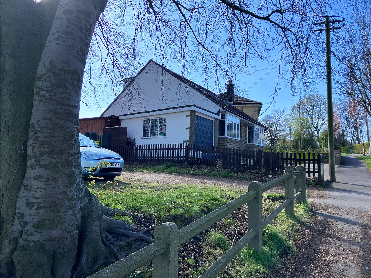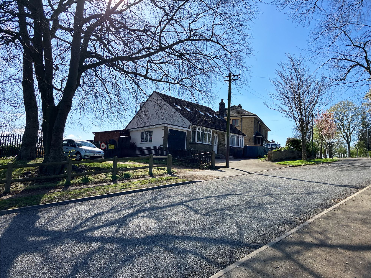4 bedroom House
Fleminghouse Lane, Huddersfield, HD5
Offers Over
£300,000
Tucked away in a popular residential setting, this deceptively spacious 4-bed detached property offers a flexible layout spread over two levels. With thoughtfully designed interiors and an open-plan top floor, it caters perfectly to family life, multigenerational living or those in need of adaptable space. From its multiple reception areas to generous outdoor facilities and far-reaching rear views, this home is as practical as it is welcoming.
Entrance Hall
Step through a modern composite door into a bright entrance vestibule, providing a welcoming transition into the main home. From here, an internal door leads directly into the hallway which features laminate flooring and a central heating radiator, providing access to the main ground floor rooms and creating a seamless flow through the property.
Living Room
11' 10" x 11' 8" (3.60m x 3.56m)
A cosy yet light-filled reception room, complete with a bay-fronted leaded uPVC double-glazed window and additional side window. Finished with laminate flooring and warmed by a central heating radiator, it offers a charming setting for relaxation.
Kitchen/Diner
23' 0" x 10' 6" (7.00m x 3.20m)
The heart of the home, this expansive kitchen/diner boasts generous space for family meals or entertaining. It includes a range of stylish wall and base units with wooden worktops and breakfast bar, along with integrated appliances: fridge, freezer, gas hob and oven. Dual tall radiators, two leaded uPVC windows, and access to the pantry provide function and flair. A door leads directly to the rear patio.
Utility Area
Accessed via a sliding door from the kitchen, this practical utility space includes plumbing for a washing machine, fitted shelving and a separate entrance to the downstairs WC.
WC
A handy cloakroom equipped with WC, hand basin, radiator and uPVC window for ventilation and light.
Landing
Bright and spacious with access to the top-floor living area, bedrooms and bathroom.
Bathroom
This well-appointed bathroom features part-tiled walls, a three-piece suite including a bath with handheld shower and overhead rainfall shower, pedestal wash basin and WC. There’s also a built-in storage cupboard, central heating radiator, and laminate flooring throughout.
Bedroom 1
11' 10" x 8' 10" (3.60m x 2.70m)
A spacious double bedroom with a leaded uPVC bay window to the front. Laminate flooring continues here, along with a radiator and useful storage tucked beneath the stairs.
Bedroom 2
11' 10" x 8' 10" (3.60m x 2.70m)
A comfortable double bedroom, with side-facing leaded uPVC window, laminate flooring and central heating radiator, ideal for use as a guest room or home office.
Bedroom 3
10' 0" x 9' 1" (3.05m x 2.77m)
A comfortable double bedroom benefiting from two Velux windows with internal integrated sunblinds, a central heating radiator and eaves storage. A perfect space for older children or guests.
Open-Plan Kitchen/Living Area
28' 9" x 9' 8" (8.76m x 2.95m)
This expansive room adds fantastic flexibility to the home, ideal as a private lounge or independent living area for a teenager or relative. Complete with distant views over allotments through uPVC windows, and a fitted kitchen area with breakfast bar, electric hob, oven, stainless steel sink, base units and fridge/freezer space. Timber-clad ceiling, ceiling spotlights and a central heating radiator complete this impressive space.
Bathroom
Fitted with a modern suite comprising a bath with rainfall shower and handheld attachment, vanity unit with wash basin, WC and electric shaver point. Finished with cork-tiled flooring and a Velux window for natural light.
Bedroom 4
11' 8" x 9' 8" (3.56m x 2.95m)
A fourth double room with twin Velux windows fitted with internal integrated sunblinds, central heating radiator and eaves access. Ideal as a peaceful bedroom or study.
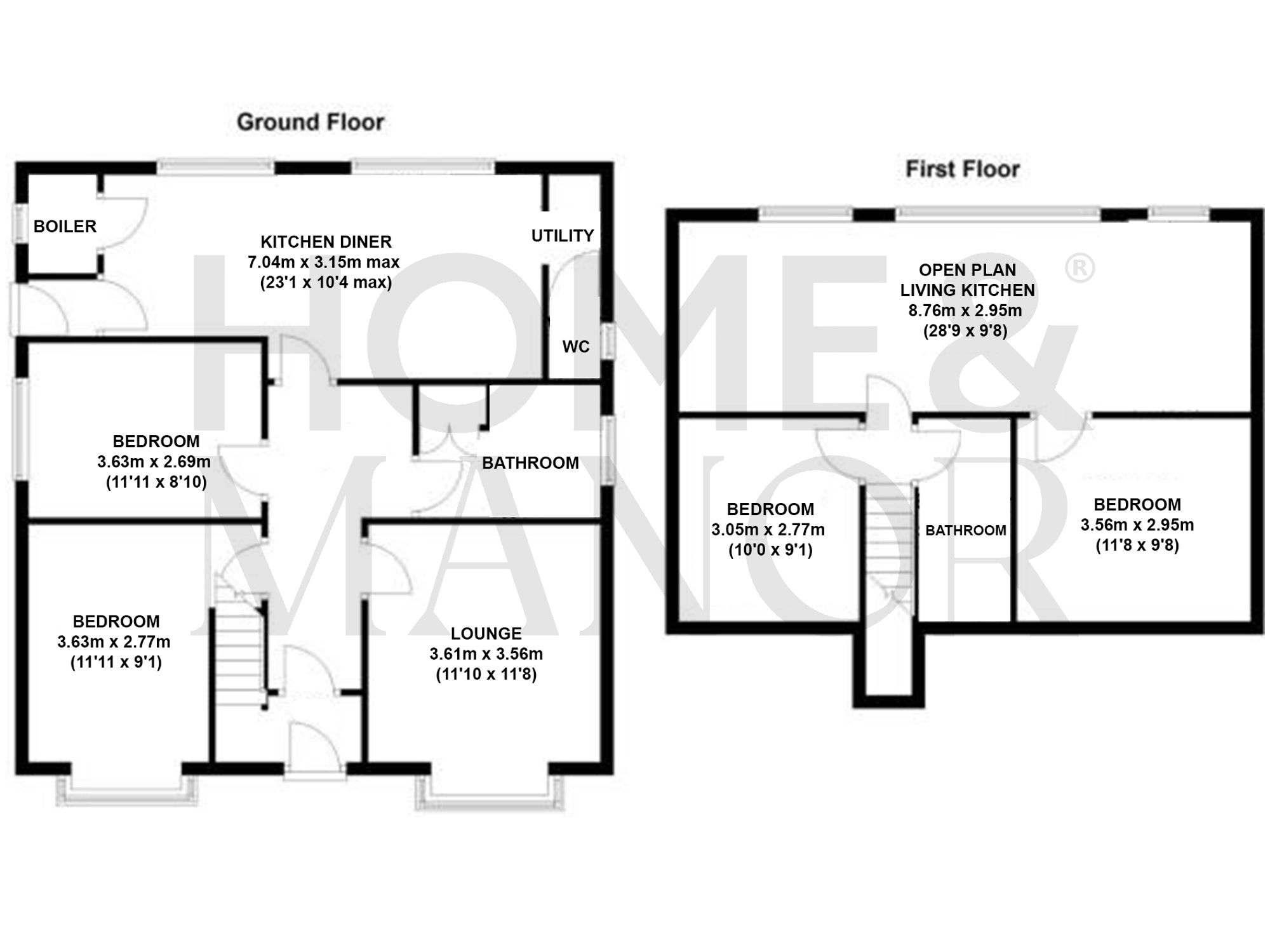
4-Bed Detached Property
Self-Contained Annexe-Ideal For a Live-in Relative
Driveway Parking
Garage
Great Access to Local Amenities
Two bathrooms and separate WC
A series of private outdoor seating areas enjoy far-reaching views across allotments. A canopied timber deck adjacent to the kitchen provides a sheltered spot for alfresco dining or entertaining.
Driveway: 3 spaces - The property benefits from a spacious driveway, offering parking for 3-4 vehicles.
Garage: 1 space
Interested?
01484 629 629
Book a mortgage appointment today.
Home & Manor’s whole-of-market mortgage brokers are independent, working closely with all UK lenders. Access to the whole market gives you the best chance of securing a competitive mortgage rate or life insurance policy product. In a changing market, specialists can provide you with the confidence you’re making the best mortgage choice.
How much is your property worth?
Our estate agents can provide you with a realistic and reliable valuation for your property. We’ll assess its location, condition, and potential when providing a trustworthy valuation. Books yours today.
Book a valuation




