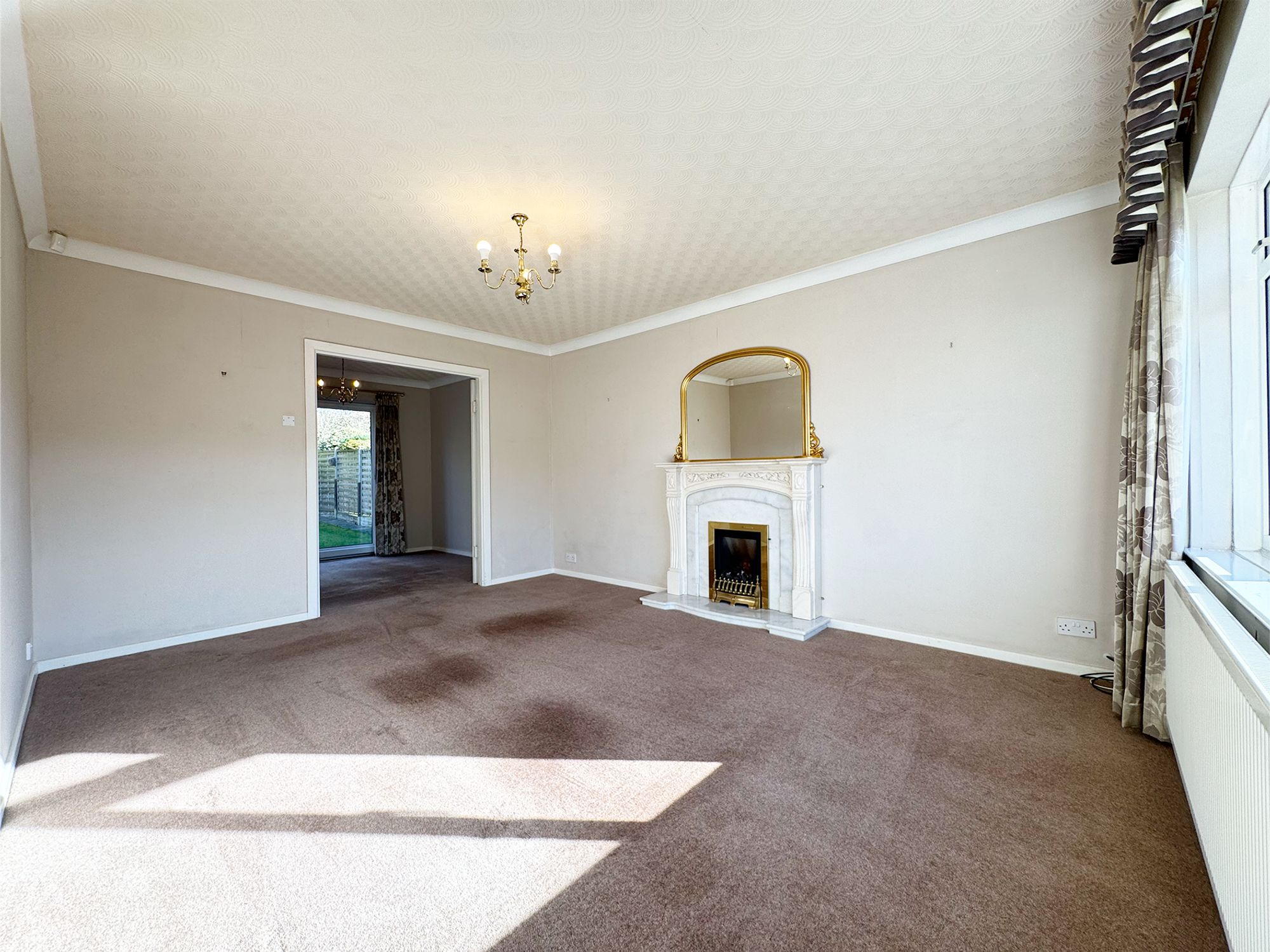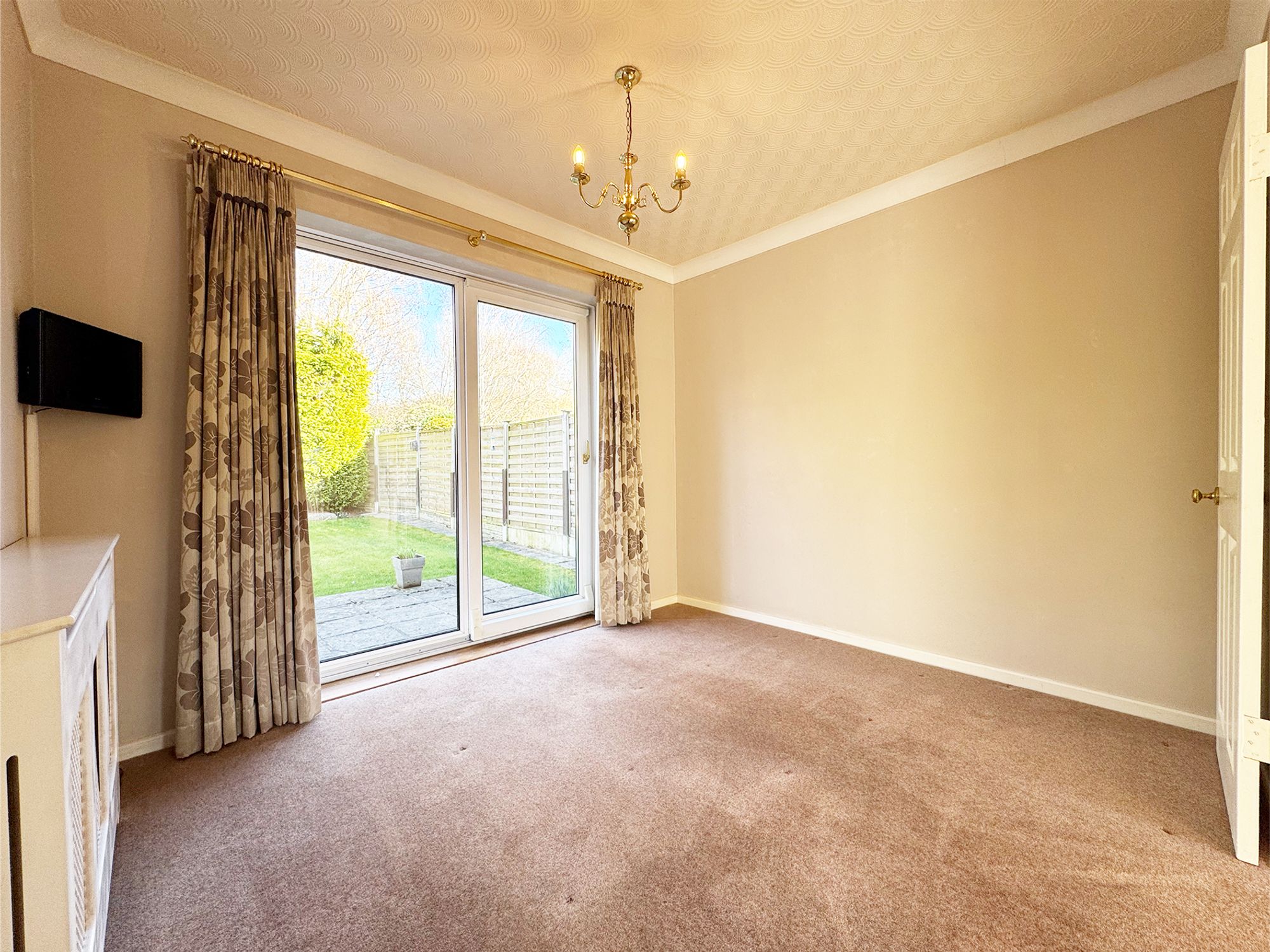3 Bedroom House
Fenay Lea Drive, Waterloo, HD5
In Excess of
£270,000
SOLD STC
Don’t miss out on this rare opportunity to own a charming detached 3-bedroom home, where tranquillity meets convenience. Nestled in a sought-after location, this unique property backs onto a serene stream, creating a peaceful and picturesque backdrop that’s hard to find. With a driveway and garage, this home offers both comfort and practicality, while its prime location ensures excellent transport links and easy access to local amenities.
Hallway
As you step inside, you’re immediately welcomed by a spacious entrance hallway that sets the tone for the rest of the home. This airy, light-filled hallway is the perfect introduction, offering a sense of warmth and tranquillity as you enter.
Lounge
11' 10" x 15' 9" (3.60m x 4.80m)
Abundant in natural light, courtesy of the large window, this spacious lounge is located at the front of the property and offers a picturesque view of the well-maintained front garden. As you step into the room, your gaze is instantly drawn to the stunning gas fireplace, framed by an elegant white marble surround and a meticulously crafted mantelpiece. The neutral decor throughout the room creates a versatile space, offering the perfect backdrop for any style or personal touch. At the rear of the room, white double doors elegantly open into the dining room, allowing for a seamless flow between the two spaces, ideal for both relaxed living and entertaining.
Dining Room
9' 10" x 8' 10" (3.00m x 2.70m)
The dining room is designed with neutral colours that create a warm, inviting atmosphere. Large glass sliding doors open up to the rear garden, offering seamless access to outdoor space, perfect for those summer days when dining al fresco becomes an effortless extension of the home. The room provides ample space to accommodate a dining table and chairs, making it ideal for family meals and gatherings. Whether hosting friends or enjoying a quiet dinner, this space offers both comfort and practicality, with easy flow to the outdoors for relaxed, social dining.
Kitchen
13' 9" x 11' 6" (4.20m x 3.50m)
The kitchen is a beautiful blend of style and functionality, featuring wood-effect herringbone-style flooring that adds texture and warmth to the space. The white gloss cabinets with gold accents create a sleek, modern look, while the white ceramic sink with a gold mixer tap sits perfectly below a large window, allowing natural light to flood the room. The space is further enhanced by a tiled splashback, ensuring easy cleaning and maintenance. The kitchen is equipped with appliances, including a gas hob, oven, grill and a microwave oven, providing everything needed for cooking. To maximise floor space, a cleverly designed alcove beneath the stairs neatly houses the fridge freezer, ensuring the kitchen remains spacious and clutter-free, while an elegant archway leads to an external door and the conveniently located downstairs WC, adding both style and practicality.
Wc
2' 11" x 5' 11" (0.90m x 1.80m)
The stylish downstairs WC is accessed through the kitchen, offering a modern and functional space. The black tiled floor provides a bold contrast to the sleek white block tiled walls, which are complemented by tasteful accent wallpaper, adding a touch of personality to the room. A chrome heated towel rail adds both convenience and a touch of luxury, ensuring warmth and comfort. The white wash basin, elegantly positioned above a practical vanity unit, offers ample storage for bathroom essentials and a frosted window allows natural light to pour in while maintaining privacy, making the space feel fresh and inviting.
Landing
Access to all bedrooms, the bathroom, and a large storage cupboard is conveniently located from the hallway, ensuring easy movement between spaces. The layout is thoughtfully designed to maximise functionality, offering both privacy and practicality. The large storage cupboard provides valuable additional space for keeping household essentials organised and out of sight, helping to keep the home tidy and clutter-free.
Bathroom
5' 11" x 7' 3" (1.80m x 2.20m)
The bathroom, located at the rear of the property, is a thoughtfully designed space with a clean and modern feel. The neutral tiled flooring complements the floor-to-ceiling tiles in the shower area and the half-tiling around the rest of the space. The walk-in shower is equipped with a detachable shower head for ease of use, along with handles for added stability. A glass shelf in the shower provides a convenient spot for toiletries while the freestanding white wash basin adds a contemporary touch, paired with a mirror and a light positioned above for added illumination. A mirrored floating vanity unit offers additional storage, keeping the space organised and clutter-free. A large frosted window allows natural light to filter in, creating a bright and airy atmosphere while maintaining privacy. This bathroom is both stylish and practical, providing a relaxing space with modern features.
Bedroom
11' 10" x 12' 10" (3.60m x 3.90m)
The main bedroom, located at the front of the property, is bathed in natural light, creating a bright and airy atmosphere. The room is adorned with light-coloured patterned wallpaper, adding a soft, subtle texture to the space while maintaining a serene and calming vibe. Large built-in wardrobes provide ample storage, cleverly maximising the space and helping to keep the room tidy and organised. The combination of natural light, thoughtful design, and practical storage makes this bedroom both a tranquil retreat and a functional living space.
Bedroom 2
9' 10" x 10' 2" (3.00m x 3.10m)
Bedroom 2, located at the rear of the property, offers a peaceful setting with a large window that overlooks the rear garden and the surrounding trees. This allows plenty of natural light to fill the room, creating a tranquil and serene environment. The room comfortably accommodates a double bed, with built-in wardrobes providing convenient storage for clothes and essentials. The thoughtful design and peaceful views make this bedroom a perfect retreat.
Bedroom 3
7' 10" x 9' 6" (2.40m x 2.90m)
Bedroom 3 is a cosy single bedroom located at the front of the property, benefiting from a large window that allows natural light to flood the space. The room is enhanced by an accent wallpaper in blue, adding a pop of colour and character to the room. A built-in wardrobe offers practical storage, helping to keep the space organised and clutter-free. This charming bedroom is perfect for a child, guest room, or home office, with a welcoming and bright atmosphere.
Garage
The garage provides ample storage and has the potential to store one vehicle.
The rear garden is a true haven, featuring a lush grass lawn, spacious patio areas and a charming stone circle with a bird bath, adding both character and tranquillity to the space. Fully enclosed for privacy, the garden also includes a shed for convenient outdoor storage. At the back, large trees and bushes surround a discreet entryway that leads down to a patio area next to the calming Fenay Beck, an incredibly rare and stunning feature. Not often does an opportunity arise to purchase a home that backs onto such a serene stream where you can sit, relax and listen to the soothing sounds of the stream, enjoying a moment in the most tranquil setting.
- Garage
- Driveway
Interested?
01484 629 629
Book a mortgage appointment today.
Home & Manor’s whole-of-market mortgage brokers are independent, working closely with all UK lenders. Access to the whole market gives you the best chance of securing a competitive mortgage rate or life insurance policy product. In a changing market, specialists can provide you with the confidence you’re making the best mortgage choice.
How much is your property worth?
Our estate agents can provide you with a realistic and reliable valuation for your property. We’ll assess its location, condition, and potential when providing a trustworthy valuation. Books yours today.
Book a valuation
























