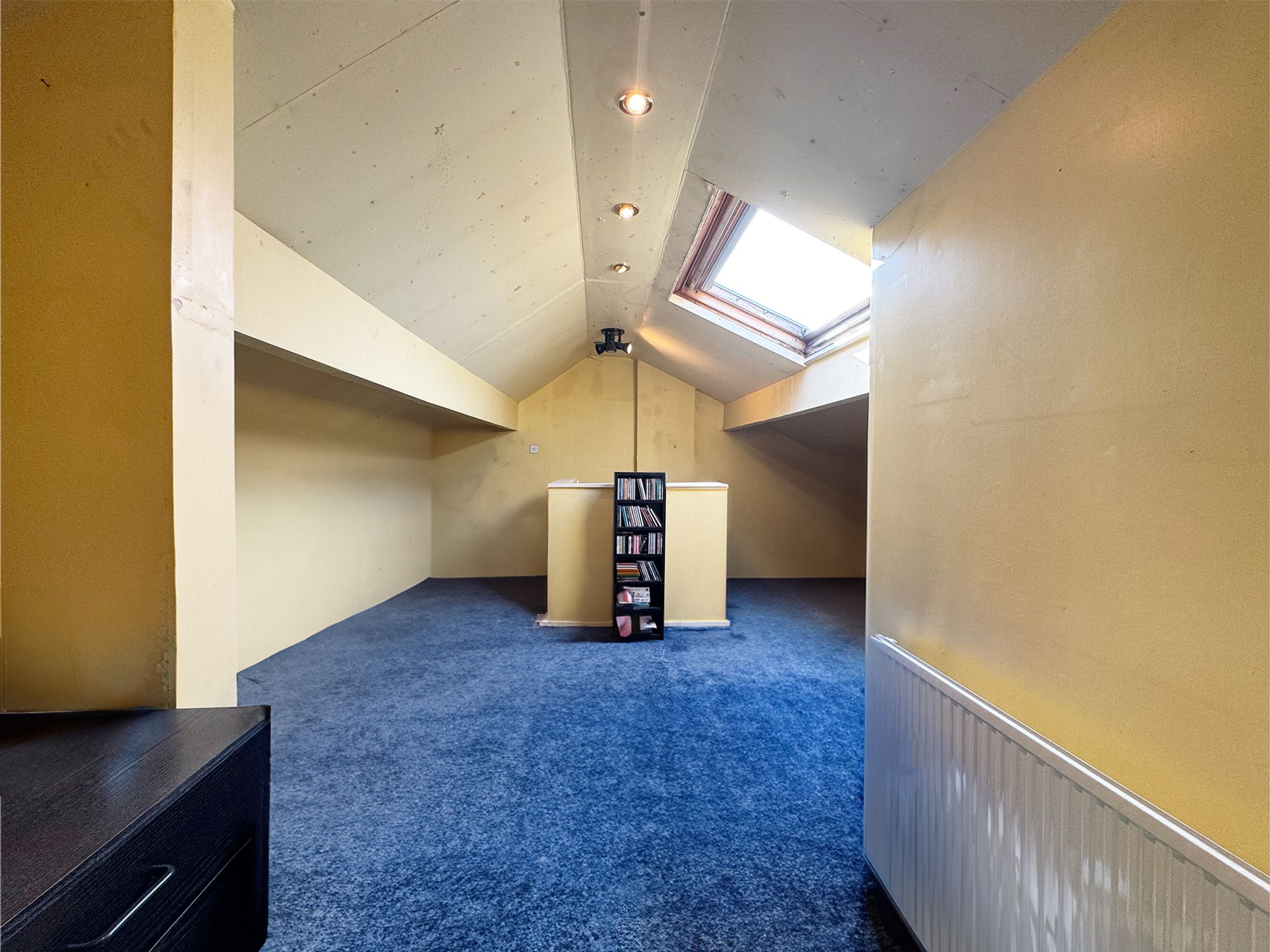2 Bedroom Bungalow
Wilmar Drive, Huddersfield, HD3
In Excess of
£200,000
SOLD STC
This spacious 2/3-bedroom bungalow is ideally located in a sought-after area, just a short distance from local amenities and schools. The property offers the convenience of off-road parking and features both front and rear gardens, providing ample outdoor space for relaxation or gardening. Perfectly positioned for easy access to everything you need, this home combines comfort and practicality.
Entrance Hall
The spacious entrance hallway creates a bright and airy atmosphere as you enter the property, providing easy access to all rooms.
Lounge 2
11' 10" x 15' 1" (3.60m x 4.60m)
The generously sized living room is located to the front of the property and is flooded with natural light from the large bay window which overlooks the front garden. The room is decorated with wallpaper and the main focal point is the beautiful gas fireplace with a marble surround and carefully crafted wooden mantelpiece.
Kitchen
12' 2" x 7' 10" (3.70m x 2.40m)
The kitchen is located to the rear of the property and features several windows, allowing natural light to gently filter in. The room benefits from an external door, providing easy access to the rear garden and also ensuring easy ventilation while cooking. The decor is neutral, with white walls, tile-effect flooring and wooden cupboards. A gas hob and electric oven are available for cooking and there is ample space for a freestanding fridge freezer, washing machine and dryer.
Lounge Diner
12' 10" x 9' 6" (3.90m x 2.90m)
This versatile room is located next to the kitchen and is decorated in neutral textured wallpaper and has ample space to fit a dining table and chairs, with built in cupboards and drawers for storage. The space could also be used as a second living room if desired as it has wall mounted lights which bring a warm ambience and natural light flows freely from the window and the glass panel in the door to the kitchen.
Bathroom
5' 7" x 8' 6" (1.70m x 2.60m)
The bathroom features neutral coloured half-tiled walls with decorative wallpaper above and has a three-piece suite consisting of a bath with an electric shower, a freestanding wash basin and a WC. A conveniently placed large cupboard provides ample storage space and an additional mirrored, floating vanity unit provides practicality and extra storage while bringing a modern touch to the space.
Bedroom
11' 6" x 10' 10" (3.50m x 3.30m)
Bedroom one is a spacious double room located to the front of the property with a large window providing views of the front garden, Large cupboards provide ample under-stair storage and there is also plenty of space for freestanding furniture.
Bedroom 2
9' 2" x 11' 10" (2.80m x 3.60m)
Bedroom 2 is another spacious double room located at the rear of the property, it features neutral colours providing the perfect blank canvas for decoration and has a large window overlooking the rear garden.
Attic Loft Space
21' 4" x 14' 9" (6.50m x 4.50m)
Spacious loft conversion which has ample storage space for the property or even the potential to use as an additional bedroom (subject to the relevant permissions). The space features a large Velux window which allows in plenty of natural light making it a usable space. It has an extra door at the back which opens into another large storage space.
Interested?
01484 629 629
Book a mortgage appointment today.
Home & Manor’s whole-of-market mortgage brokers are independent, working closely with all UK lenders. Access to the whole market gives you the best chance of securing a competitive mortgage rate or life insurance policy product. In a changing market, specialists can provide you with the confidence you’re making the best mortgage choice.
How much is your property worth?
Our estate agents can provide you with a realistic and reliable valuation for your property. We’ll assess its location, condition, and potential when providing a trustworthy valuation. Books yours today.
Book a valuation




















