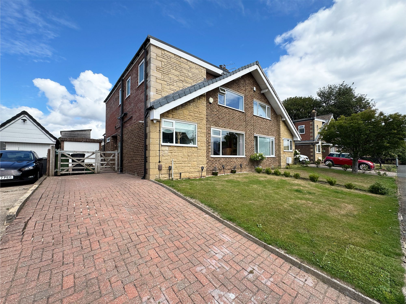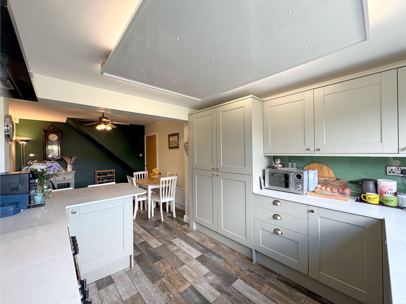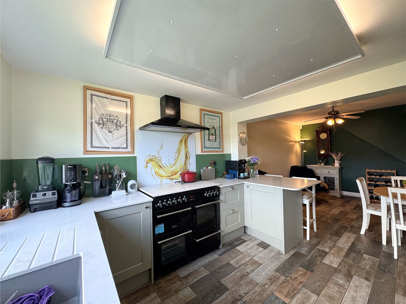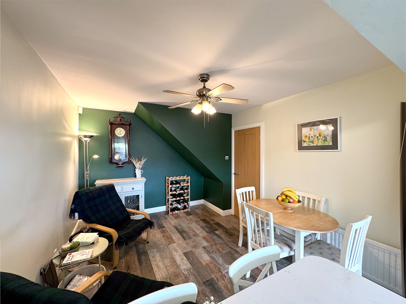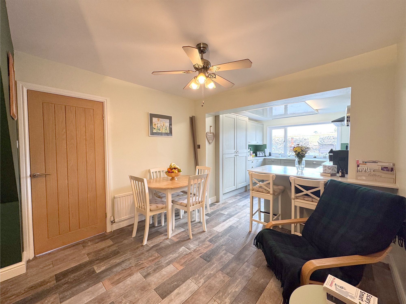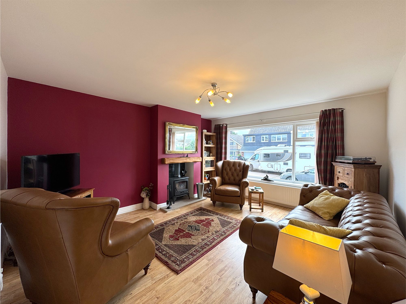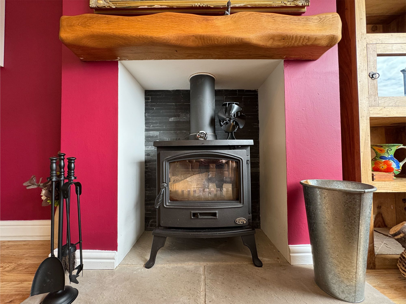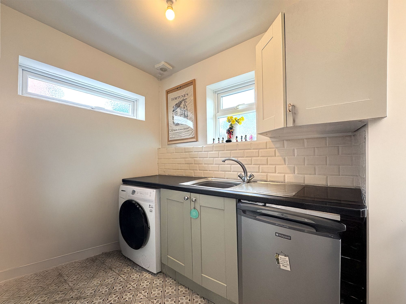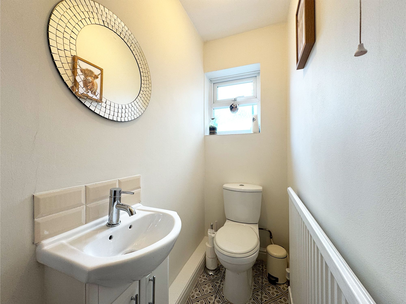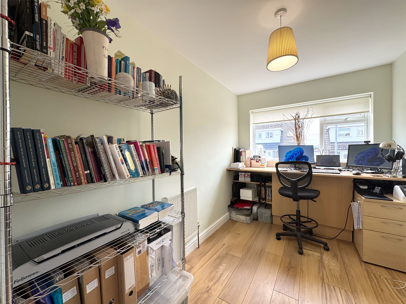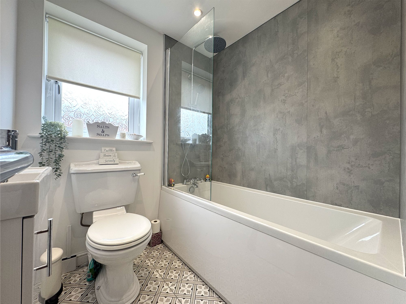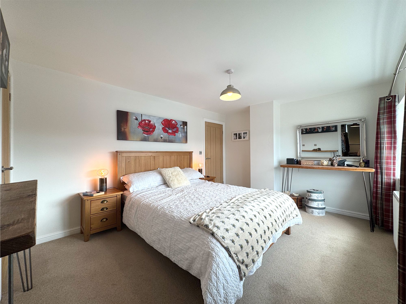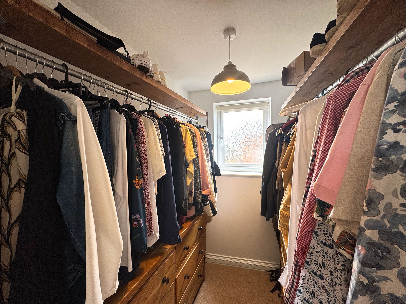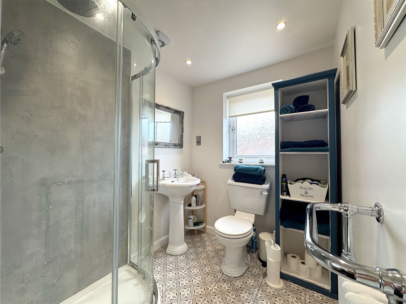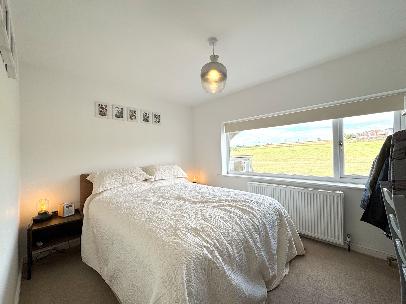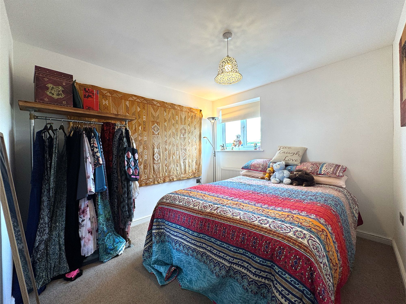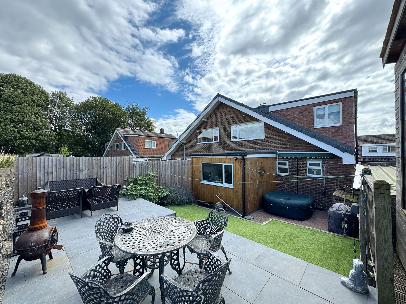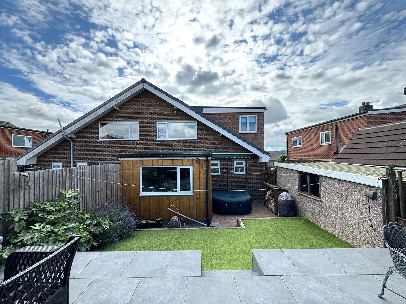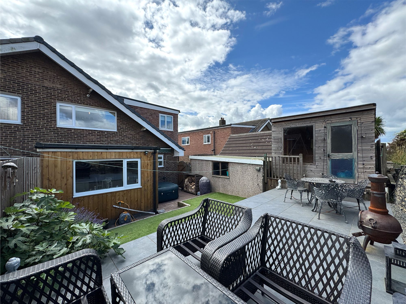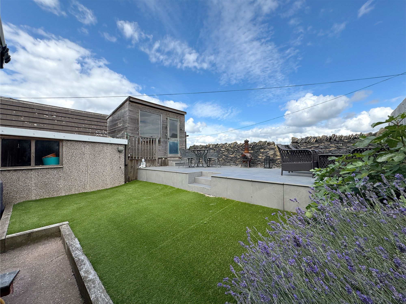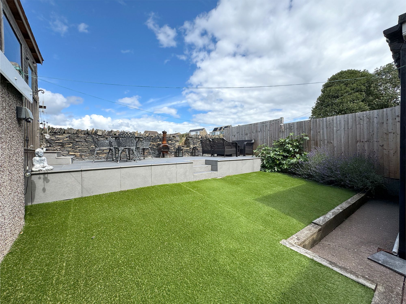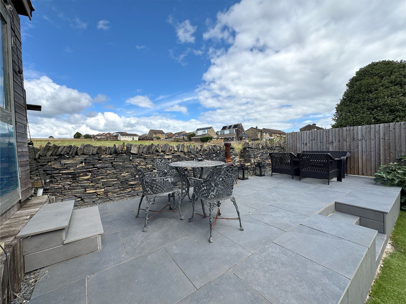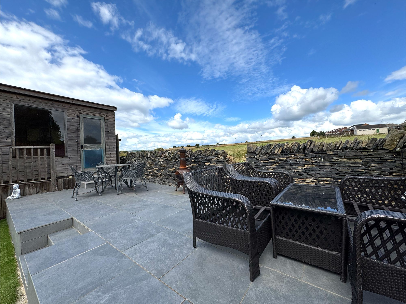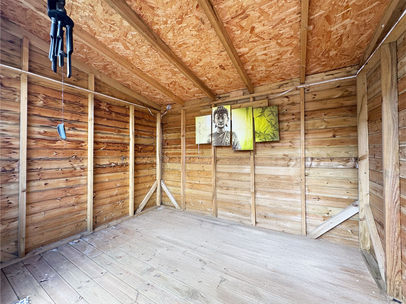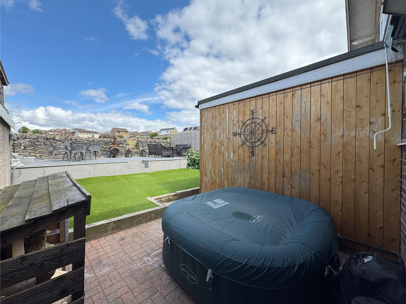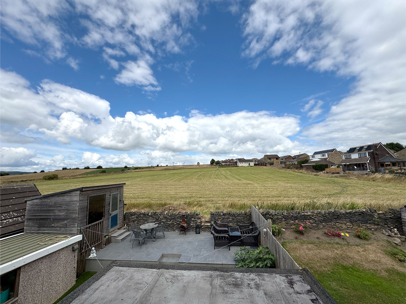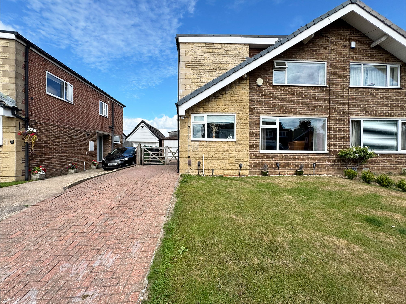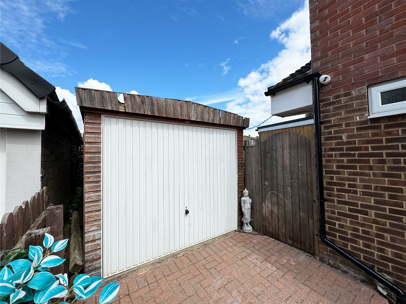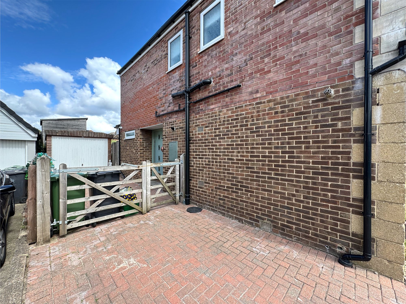3 bedroom House
Southlands, Kirkheaton, HD5
In Excess of
£325,000
SOLD STC
Beautifully presented throughout, this four-bedroom semi-detached home is located in the heart of the popular village of Kirkheaton, offering the perfect blend of modern comfort and village charm. Tucked away on a private cul-de-sac, the property enjoys a peaceful, residential setting while remaining close to local amenities, schools and commuter routes. This beautifully maintained home boasts a driveway and a garage, along with well-tended front and rear gardens, ideal for both family living and entertaining. Inside, spacious and tastefully decorated interiors include a contemporary kitchen diner, generous living spaces, versatile ground-floor room and four well-appointed bedrooms, including a luxurious principal suite with en-suite and walk-in wardrobe. Ready to move into and enjoy, this is a rare opportunity to secure a stylish and adaptable home in a desirable, tucked-away location.
Entrance Hall
A composite door opens into a spacious entrance hall, setting a warm and inviting tone for the home. Finished with wood-effect flooring, the hallway offers a seamless connection to all ground floor rooms and provides a practical flow throughout the property. A discreet built-in cupboard houses the boiler and offers useful additional storage, ensuring this entrance space is both functional and well-presented.
Kitchen/Diner
10' 2" x 23' 7" (3.10m x 7.20m)
Located at the rear of the property, this spacious kitchen diner is flooded with natural light, thanks to a large window that frames views of the garden beyond. The contemporary kitchen features beautiful cabinetry in a soothing, modern hue, perfectly paired with white quartz countertops that bring a sense of luxury and timeless elegance. Well-equipped for modern living, the kitchen includes integrated appliances such as a range cooker, dishwasher and fridge freezer, ensuring both style and practicality. There's ample space for a full-size dining table and chairs, ideal for entertaining or family meals, while a peninsula breakfast bar offers a relaxed setting for casual dining or morning coffee. This room effortlessly combines form and function to create a warm, sociable hub at the heart of the home.
Living Room
13' 1" x 15' 5" (4.00m x 4.70m)
Situated at the front of the property, this spacious living room is finished in crisp white decor with wood-effect flooring, creating a fresh and contemporary base. A deep pink accent wall adds a bold touch of personality and warmth, balancing the room’s bright and neutral tones. The standout feature is a large log burner, set on a stone hearth with a stone tile surround and crowned by a charming oak mantelpiece, a perfect focal point for cosy evenings. With generous space for furniture, this room blends comfort, style and function, offering an ideal setting for relaxation or entertaining.
Downstairs WC
2' 11" x 6' 3" (0.90m x 1.90m)
The downstairs WC is smartly presented in crisp white decor, complemented by patterned tiled flooring that adds a subtle touch of character. A sleek white wash basin is set above a vanity unit, providing both style and convenient storage. A radiator ensures year-round comfort, making this compact space both practical and thoughtfully finished.
Utility Room
7' 3" x 5' 7" (2.20m x 1.70m)
This versatile utility room offers a practical work space, featuring granite-effect countertops and ample space for both a washing machine and tumble dryer. Thoughtfully designed, it includes built-in cupboards for additional storage, helping to keep household essentials neatly organised. A dedicated sink adds functionality, while the room also serves as a convenient cloakroom, ideal for storing coats, shoes and outdoor gear, making it a truly useful and adaptable space within the home.
Bathroom
6' 3" x 5' 11" (1.90m x 1.80m)
The family bathroom is finished in a fresh white decor that promotes a clean and calming atmosphere, complemented by patterned tiled flooring that adds a subtle layer of charm and character. A full-size bathtub provides space for relaxation, while the overhead rainfall shower with separate handheld attachment offers everyday convenience and luxury. Grey industrial-style shower panels bring a modern edge and visual depth to the room, contrasting beautifully with the otherwise light palette. A sleek white vanity unit beneath the basin offers practical storage without compromising on aesthetics, making this bathroom both highly functional and tastefully designed.
Bedroom 1
20' 8" x 11' 6" (6.30m x 3.50m)
Positioned at the front of the property, this generously proportioned king-size bedroom is beautifully presented with calm, neutral decor that creates an inviting and restful atmosphere. A large picture window provides stunning views of the iconic Castle Hill, filling the room with natural light. The room benefits from a luxurious private en-suite bathroom, offering both style and convenience, as well as a spacious walk-in wardrobe, thoughtfully designed to accommodate extensive storage while maintaining a clutter-free aesthetic. This bedroom combines elegance, comfort, and practicality making it an ideal principal suite.
En-Suite
7' 7" x 5' 11" (2.30m x 1.80m)
The private en-suite in bedroom 1 exudes modern sophistication, beautifully styled in crisp white tones that enhance the natural light and create a clean, refreshing ambience. Patterned tiled flooring adds character and visual interest, while sleek grey industrial-style shower panels introduce a sense of contemporary depth and texture. A walk-in shower forms the centrepiece, complete with a luxurious rainfall head and separate handheld attachment. Completing the space is a stunning Milano-style radiator, both a functional heating solution and a bold design feature, bringing a refined industrial edge to this thoughtfully curated space.
Bedroom 2
11' 6" x 9' 6" (3.50m x 2.90m)
Positioned at the rear of the property, bedroom 2 is a well-proportioned double room that benefits from picturesque views of the garden and fields beyond. Decorated in crisp white tones, it offers a bright, airy feel and serves as a perfect blank canvas, ready to be styled to personal taste. The peaceful outlook and natural light make this an inviting and versatile space for guests, family or even home office use.
Bedroom 3
8' 10" x 10' 10" (2.70m x 3.30m)
Situated at the rear of the property, bedroom 3 is a comfortable double room that enjoys a tranquil outlook over the garden and open fields beyond, creating an ideal setting for rest and relaxation. The space is finished in neutral decor, creating a calm and versatile backdrop that will suit a variety of styles and furnishings. This serene room captures natural light and countryside views, making it a peaceful retreat within the home.
Bedroom 4
7' 3" x 10' 10" (2.20m x 3.30m)
Located at the front of the property on the ground floor, this versatile room is decorated in a calming green tone, offering a peaceful and adaptable space to suit a variety of needs. While it comfortably accommodates a double bed, it is currently used as a practical home office, making the most of its quiet positioning. Whether as a guest bedroom, study, hobby space or snug, this room offers valuable flexibility within the home’s layout.
Popular Village Location With Great Access To Local Amenities
Well-Presented Throughout
Tucked Away On A Cul-De-Sac
Front & Rear Gardens
Open Fields Behind
Versatile Living Areas
Driveway Parking
Garage
The rear garden is accessed via a secure side gate, offering a private and well-designed outdoor retreat. At the lower end of the garden, a stone-paved patio area provides the perfect setting for additional seating, outdoor dining or even a hot tub. This leads up to a low-maintenance artificial turf lawn, ideal for children, pets or simply relaxing in the sunshine. Beyond the lawn, a second stone patio creates a versatile space for al fresco dining or lounge furniture, all set against a peaceful backdrop of open fields, delivering a sense of space and countryside tranquillity.
Garage: 1 space - The property benefits from a single detached garage, offering excellent storage or even parking for one vehicle.
Driveway: 3 spaces - A spacious driveway provides off-street parking for several vehicles.
Interested?
01484 629 629
Book a mortgage appointment today.
Home & Manor’s whole-of-market mortgage brokers are independent, working closely with all UK lenders. Access to the whole market gives you the best chance of securing a competitive mortgage rate or life insurance policy product. In a changing market, specialists can provide you with the confidence you’re making the best mortgage choice.
How much is your property worth?
Our estate agents can provide you with a realistic and reliable valuation for your property. We’ll assess its location, condition, and potential when providing a trustworthy valuation. Books yours today.
Book a valuation




