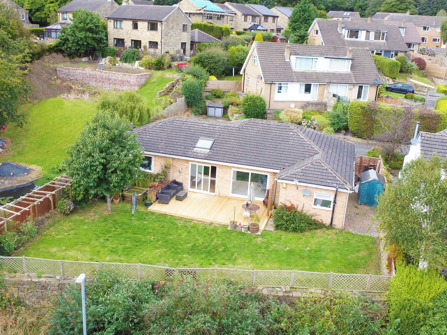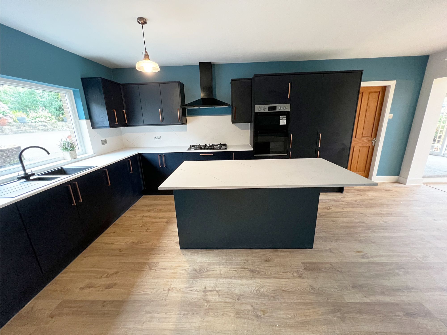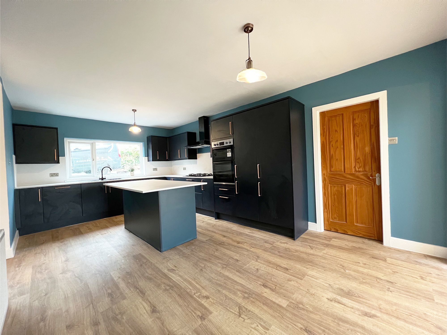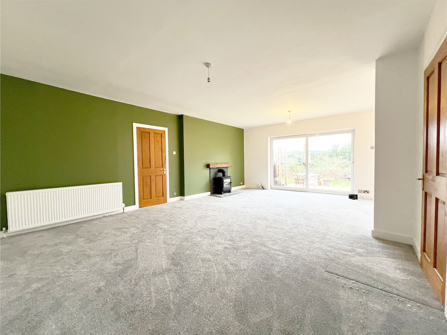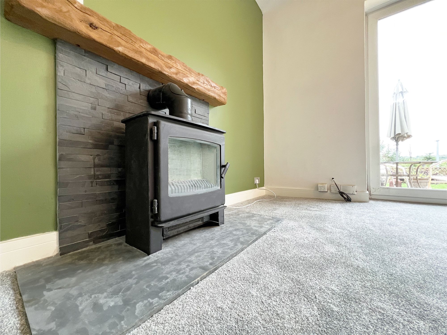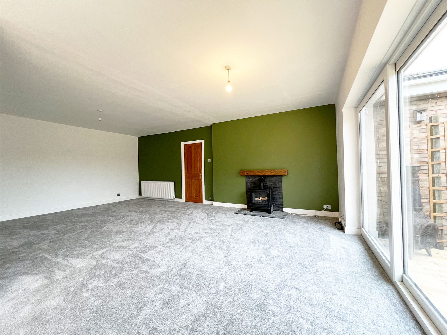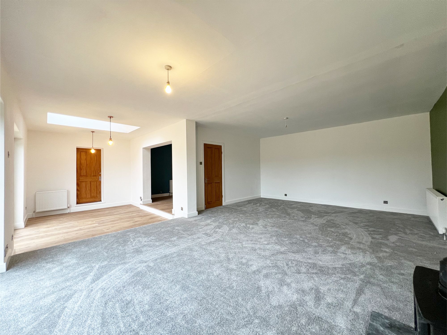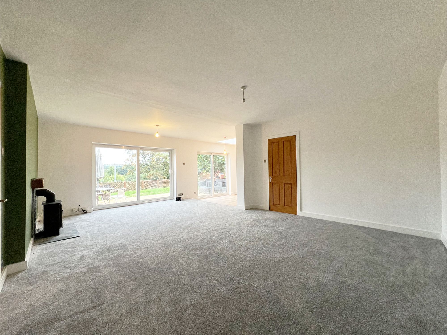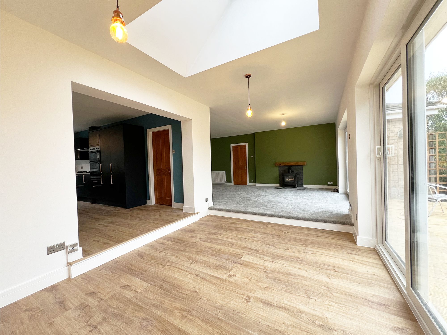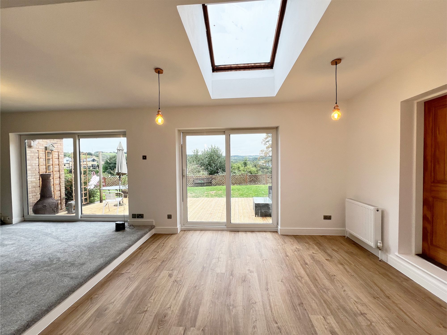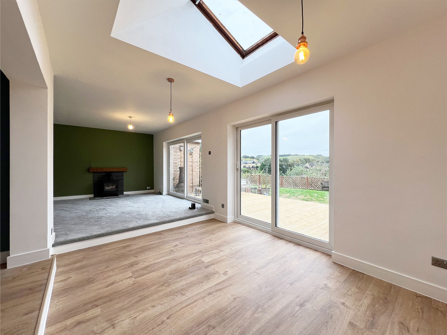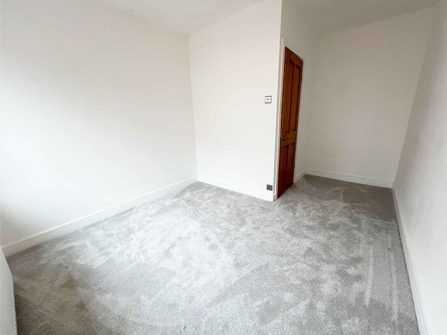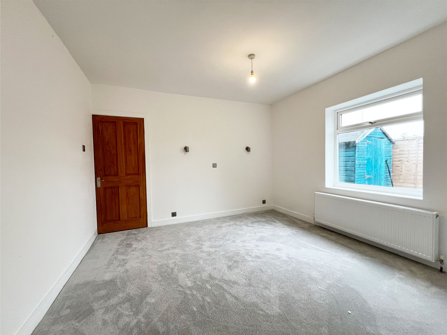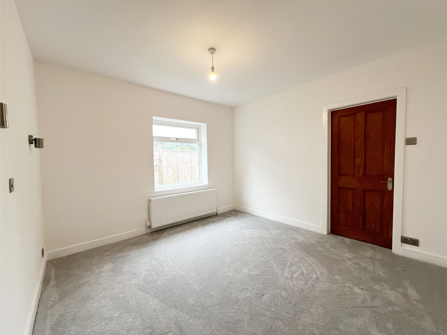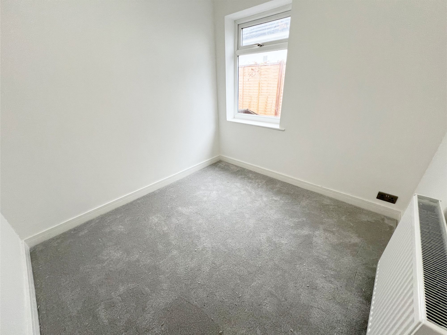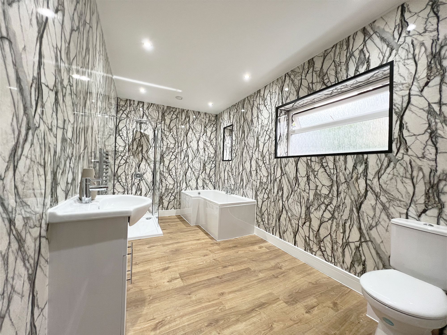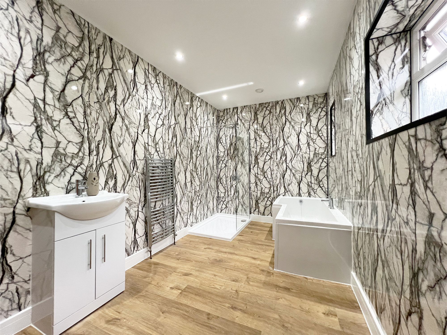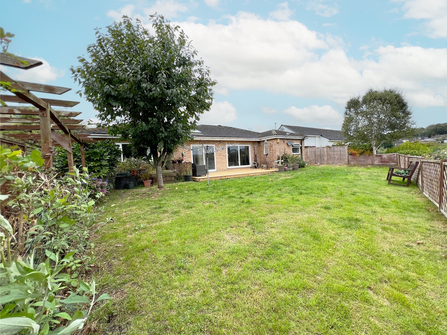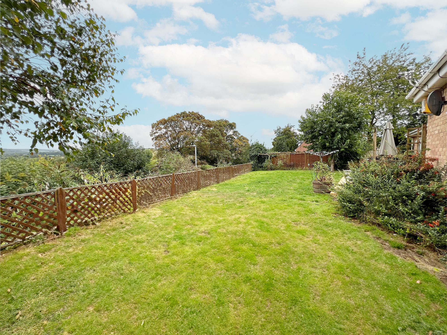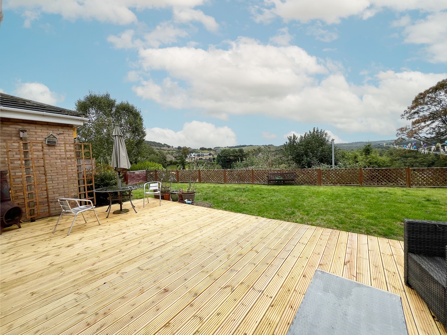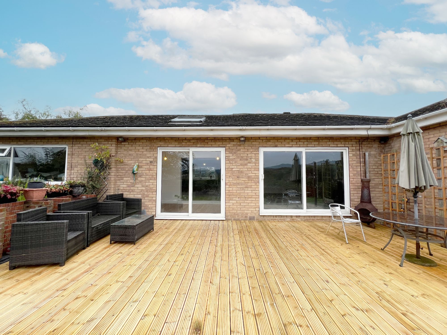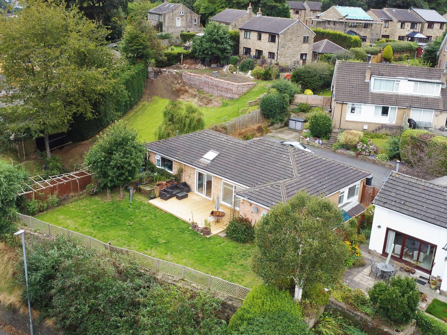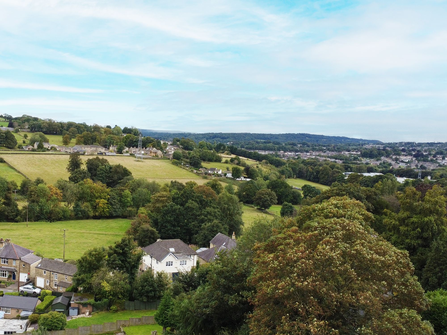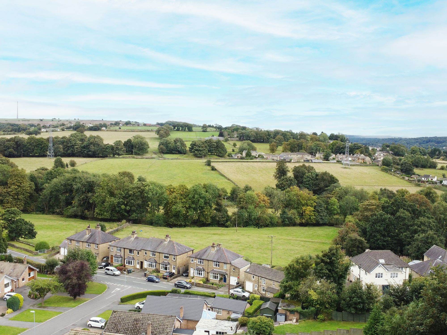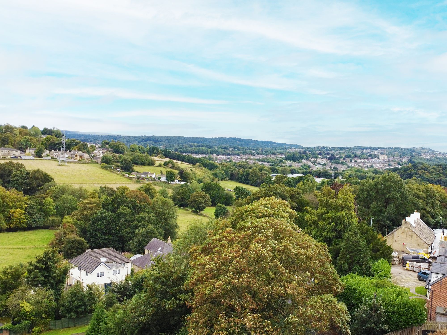4 Bedroom House
Furnbrook Gardens, Huddersfield, HD5
In Excess of
£395,000
Nestled in the highly sought-after village of Kirkheaton, this stunning 4-bedroom detached property offers a rare opportunity to enjoy modern living in a peaceful and private setting. Situated in a tucked-away location, the property boasts superb far-reaching views of the surrounding countryside offering tranquillity while being just a short stroll from local amenities, excellent transport links, and reputable schools. The bungalow has been beautifully refurbished to an exceptional standard featuring a brand-new contemporary kitchen and bathrooms. Each room is flooded with natural light creating a warm and welcoming atmosphere, perfect for both family living and entertaining. With its blend of modern style, privacy, and convenience, this turn-key property is truly a hidden gem. Ideal for those seeking a serene retreat with all the comforts of modern life, this home is not to be missed!
Hallway
As you step into the property you are welcomed by a spacious hallway featuring elegant wood laminate flooring, creating a warm and inviting entrance. The hallway flows seamlessly into the open-plan dining kitchen enhancing the sense of space and light. Additionally, it includes a convenient storage cupboard, perfect for stowing away outdoor garments and keeping the area clutter-free.
Utility / Play Room / Home Office
12' 9" x 9' 8" (3.88m x 2.94m)
This versatile space originally a garage, offers endless possibilities to suit your needs. While it can easily be reconverted back into a garage if desired, it also serves as an ideal home gym, studio, or playroom. Thoughtfully designed the room includes ventilation for a tumble dryer and a cupboard housing the combi boiler. Whether you’re looking for extra storage, a creative workspace, or a family-friendly area, this flexible room adapts to your lifestyle.
Kitchen
19' 9" x 11' 7" (6.02m x 3.54m)
This fantastic open-plan space epitomises modern family living, offering a seamless blend of style and functionality. At the heart of the home the brand-new luxury dining kitchen exudes elegance designed to meet the needs of contemporary life. The space is flooded with natural light thanks to a large front window and patio doors that open out to the rear garden, creating a bright and welcoming environment. The kitchen features a range of navy blue units with bronze handles complemented by marble-effect work surfaces for a sophisticated look. High-end integrated appliances include a fridge freezer, oven and grill, 5-ring gas hob, dishwasher, and a sleek black sink with a mixer tap. The central island serves as additional workspace and storage, while also providing a dining area, making this an incredibly sociable space. With the kitchen flowing effortlessly into the open-plan dining room, it’s the perfect setup for entertaining.
Lounge
22' 10" x 15' 6" (6.96m x 4.72m)
The lounge is a fantastic open-plan sociable space perfect for relaxation and entertaining. Sliding patio doors not only flood the room with natural light but also frame stunning views and provide direct access to the beautifully landscaped rear garden. Presented in tasteful modern tones the room features a brand-new plush grey carpet underfoot adding warmth and comfort. The main focal point is the electric stove fire, set against a slate backdrop with a hearth and oak mantle creating a cosy and stylish centrepiece for the room.
Dining Room
11' 1" x 9' 5" (3.39m x 2.87m)
A step down from the kitchen leads into the inviting dining area, perfectly sized to accommodate a family dining suite. This open-plan space flows seamlessly into the lounge creating an incredibly sociable environment, ideal for family gatherings or entertaining guests. The room is flooded with natural light enhanced by a Velux window and sliding patio doors that open onto the landscaped rear garden, offering stunning far-reaching views that set a serene backdrop. A door from the dining area provides access to one of the bedrooms adding to the functionality and flow of the home.
Bedroom 4
18' 0" x 15' 10" (5.49m x 4.82m)
Located off the dining room at the rear of the property, this well-proportioned double bedroom offers both comfort and privacy. The room features an elegant archway that leads to a fantastic walk-in wardrobe providing ample storage.
Master Bedroom
11' 8" x 10' 11" (3.56m x 3.34m)
This double-sized bedroom is beautifully presented in neutral tones creating a calm and inviting atmosphere. The space is enhanced by a brand-new plush grey carpet adding a touch of comfort underfoot. With its generous size and neutral décor, this bedroom offers the perfect blank canvas for personalisation.
En Suite
The en-suite bathroom is the epitome of crisp, clean, and contemporary design. It features a sleek walk-in shower cubicle with a luxurious rain head shower offering a spa-like experience. The wash basin is elegantly set within a wooden vanity unit providing both style and practicality, while the WC completes the modern setup. The room is enhanced by an exquisite mosaic feature wall and stripped wooden effect laminate flooring adding a touch of rustic charm.
Bedroom 2
13' 7" x 9' 7" (4.15m x 2.91m)
Presented in neutral tones with newly fitted grey carpet, a good size double bedroom having ample space for a range of bedroom furniture.
Bedroom 3
8' 0" x 8' 5" (2.45m x 2.57m)
Presented in neutral tones with a newly fitted grey carpet this is a good size single bedroom.
Bathroom
Exuding luxury this enormous house bathroom is a sanctuary of relaxation and style. The space is beautifully fitted with marble shower panels on the walls, creating an opulent and timeless look, while wood laminate flooring adds a touch of warmth and practicality. The bathroom features a generous bath, a walk-in shower with a sleek glass screen and a rain head shower, a stylish wash basin set within a vanity unit providing ample storage, and a modern WC completes the sophisticated design.
Exterior
To the front of the property a sweeping tarmac driveway provides ample off-road parking for multiple vehicles and leads to a single garage with an electric door ensuring both convenience and security. The rear garden is a tranquil and serene haven, fully enclosed and flat, making it ideal for pets and outdoor activities. As you step outside you’re immediately captivated by the stunning far-reaching views, the garden features a decking area and a brick-built BBQ perfect for alfresco dining and entertaining. Additionally, a charming fish pond adds a touch of elegance and relaxation to the space. The flat lawn area is perfect for recreational activities and extends around the side of the property to a pebbled area with a storage shed, providing practical storage solutions and additional space. This outdoor space offers a harmonious blend of functionality and beauty creating an inviting environment for both relaxation and recreation.
AGENT NOTES
Furnbrook Gardens sits on a short however steep hill, offering spectacular views from its elevated position. To make your arrival even smoother, we recommend reversing onto the driveway for the easiest access.
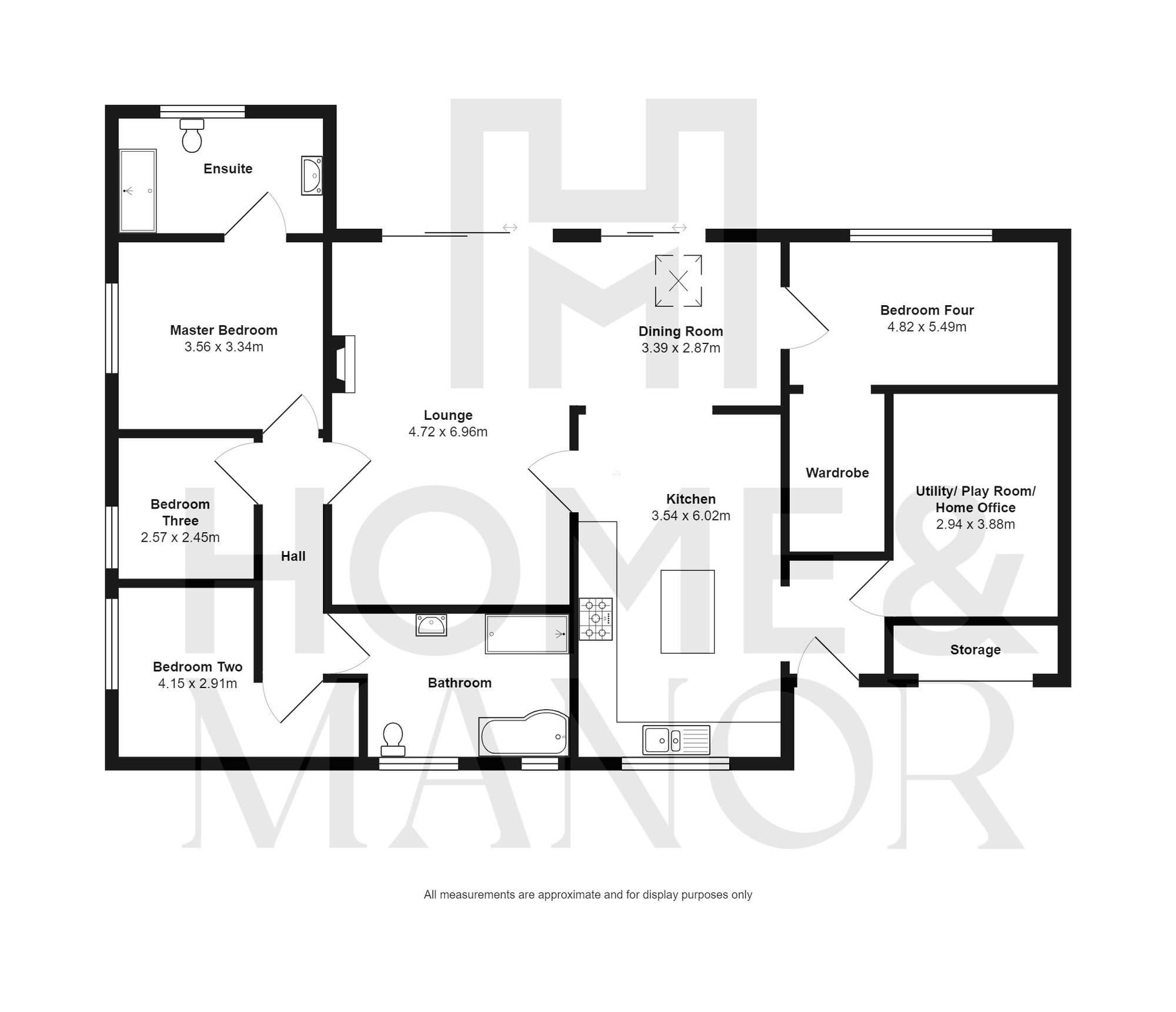
Driveway: 4 spaces
Interested?
01484 629 629
Book a mortgage appointment today.
Home & Manor’s whole-of-market mortgage brokers are independent, working closely with all UK lenders. Access to the whole market gives you the best chance of securing a competitive mortgage rate or life insurance policy product. In a changing market, specialists can provide you with the confidence you’re making the best mortgage choice.
How much is your property worth?
Our estate agents can provide you with a realistic and reliable valuation for your property. We’ll assess its location, condition, and potential when providing a trustworthy valuation. Books yours today.
Book a valuation




