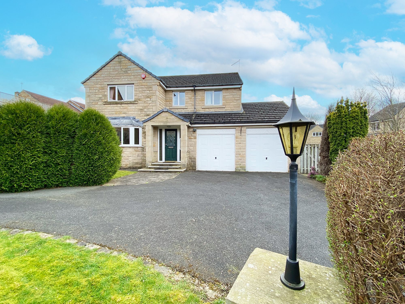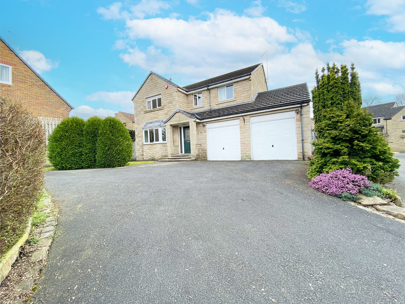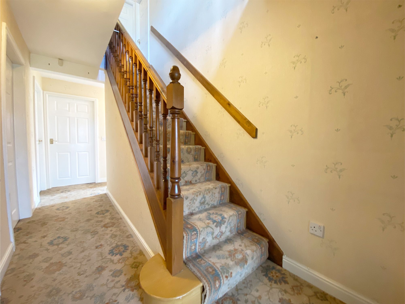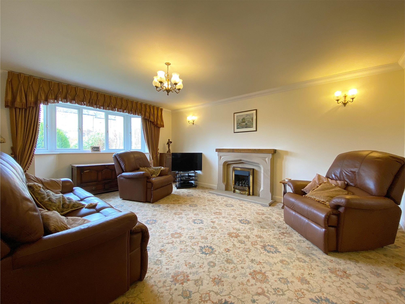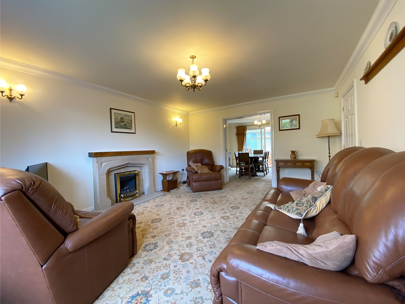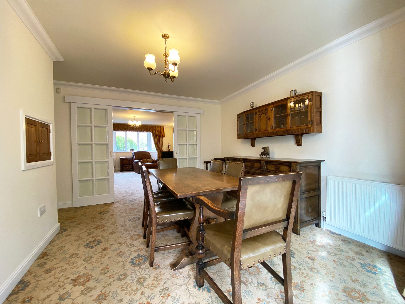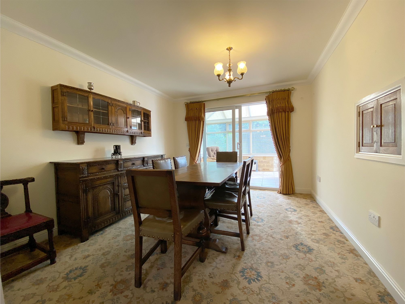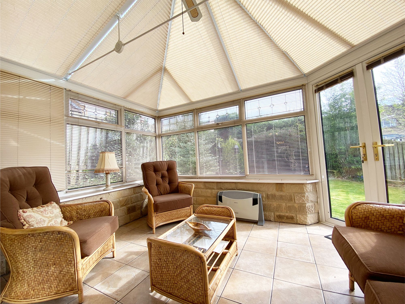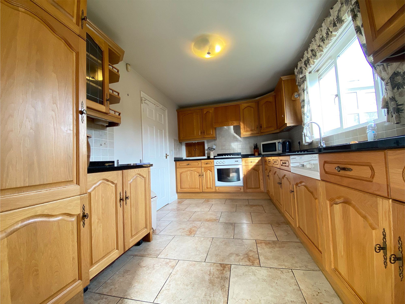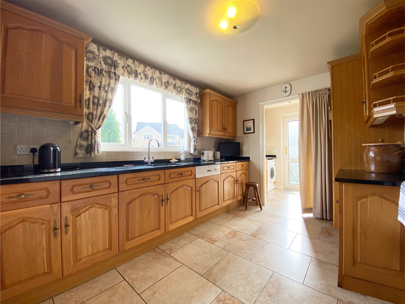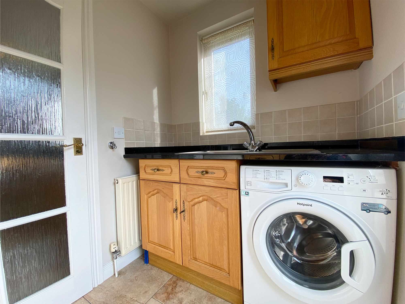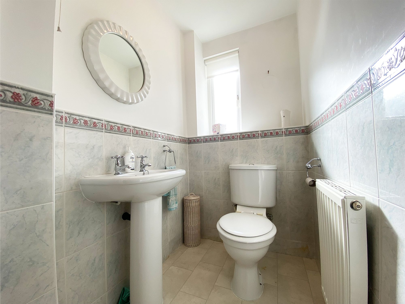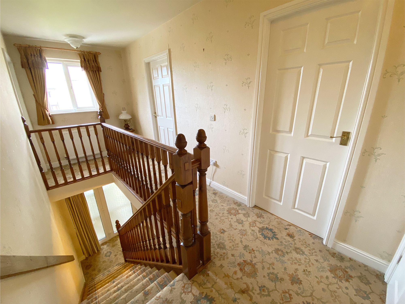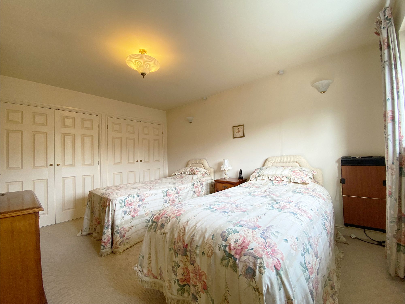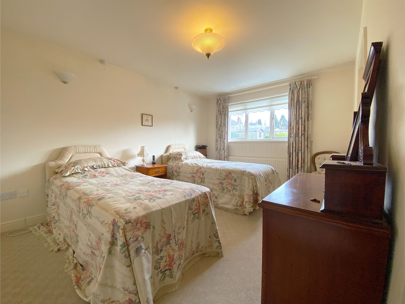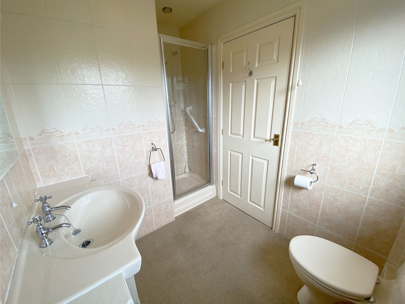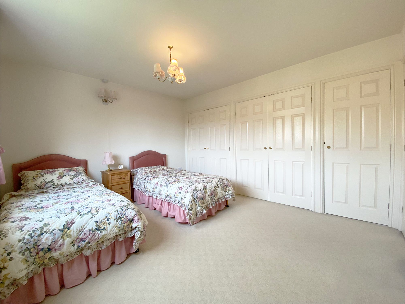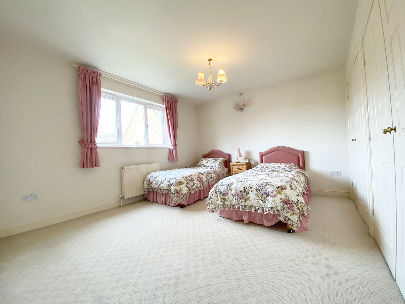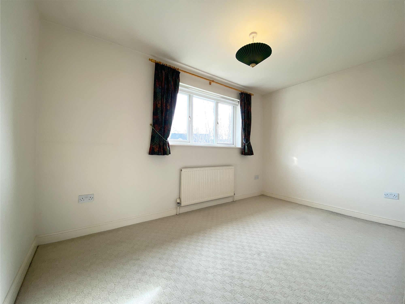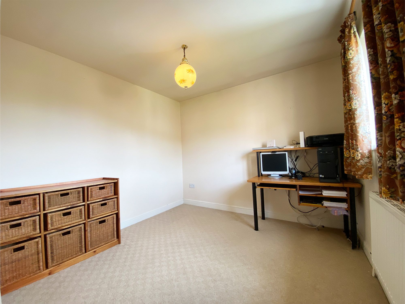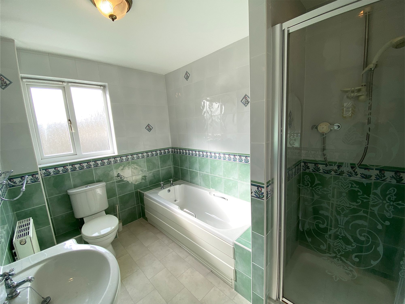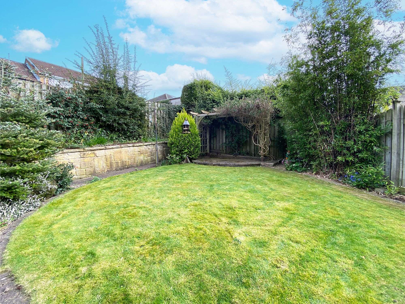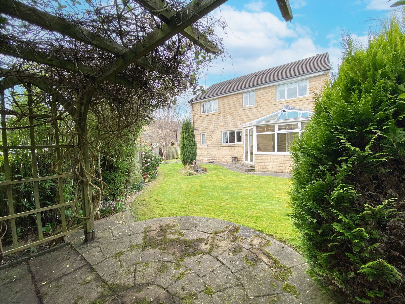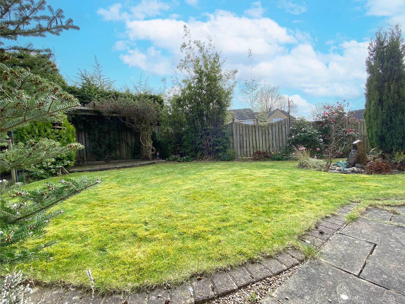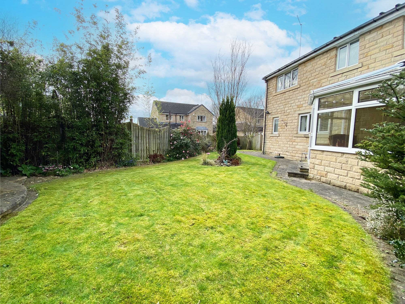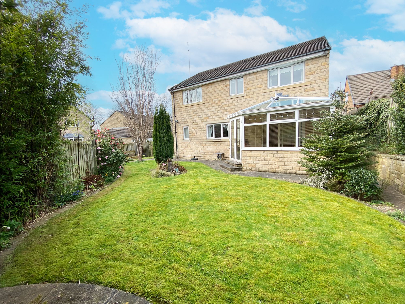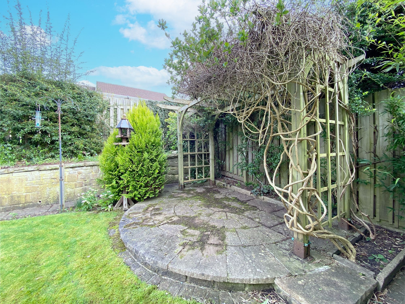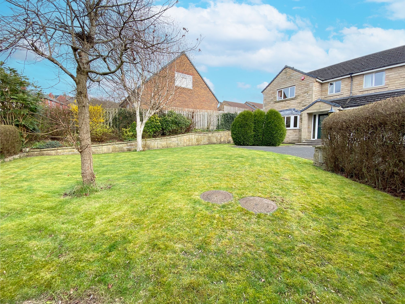4 bedroom House
Station Court, Fenay Bridge, HD8
Offers in Region of
£430,000
Nestled on an impressive plot within a serene cul-de-sac, this charming four-bedroom residence offers a tranquil retreat with the added benefit of no upper chain. Situated near superb amenities, transportation links, and schools, this home is perfect for families seeking convenience and comfort. With a spacious layout, it is move-in ready, yet presents a remarkable opportunity for prospective buyers to customise, develop or extend, should this be desired.
Entrance & Hallway
The gabled stone archway leads to the entrance porch, an incredibly useful area to hang outdoor garments, before entering the main home. A door welcomes you into the entrance hallway, where an impressive spindled staircase leads to the first-floor landing. A generously sized cupboard beneath the stairs provides ample storage opportunities.
Downstairs W.C.
An essential in any family home complete with part tiled walls, wash basin and W.C.
Conservatory
8' 6" x 11' 9" (2.58m x 3.59m)
An extension of the home, this is a special room in which to sit, relax and enjoy views of the garden through the changing seasons.
Living Room
18' 8" x 13' 3" (5.70m x 4.05m)
An impressive and generously proportioned lounge is tastefully presented in neutral hues. The central attraction of this room is the coal-effect gas fire with its Yorkshire stone surround, together with a feature bay window providing ample natural light. An adjoining set of sliding doors leads to the dining room.
Dining Room
12' 4" x 10' 7" (3.76m x 3.23m)
A sizeable formal dining room benefits from patio doors which lead through to the conservatory, creating an easy flow for entertaining, which can easily spill outdoors. Presently utilised as a formal dining room, it presents an exciting opportunity to open up the space for a substantial open-plan kitchen. This versatile room could also cater to various needs, such as providing an ideal setting for those with dependent relatives or serving as a home office for remote work. The possibilities are limitless in this inviting and adaptable space!
Kitchen
13' 5" x 8' 6" (4.09m x 2.59m)
The spacious kitchen boasts a range of high-quality wooden units that harmonise seamlessly with granite work surfaces and tiled splashbacks. Integrated appliances include two fridges, an oven with 4 ring gas hob above and a dishwasher enhancing the kitchen's functionality. Positioned beneath a large window, a generously sized sink offers a convenient workspace while overlooking views of the landscaped rear garden. Again, for those with an inclination towards open space living, there is potential to open up into the dining area, creating a large family dining kitchen.
Utility Room
5' 2" x 7' 11" (1.57m x 2.41m)
With a continuation of the kitchen units and work surfaces, the utility room is also equipped with a stainless steel sink with a mixer tap, plumbing for a washing machine and also space for a tumble dryer. An outer door provides access to the outside, and a place to wipe muddy feet and paws before entering the main home.
Master Bedroom
10' 6" x 13' 10" (3.19m x 4.22m)
A spacious master bedroom is situated at the rear of the property, offering delightful views of the garden. Ample storage solutions are provided by the fitted wardrobes, supplemented by a cleverly designed concealed cosmetic cupboard featuring automatic lighting. This room also grants access to the en-suite bathroom.
En-suite
6' 3" x 5' 9" (1.90m x 1.76m)
Fully tiled for easy maintenance and benefits from a separate shower cubicle, wash basin with vanity unit below and W.C.
Bedroom 2
13' 3" x 11' 5" (4.05m x 3.47m)
Another very generously sized double bedroom is located to the front of the property, therefore enjoying views over the manicured front garden. The room is neutrally presented and also benefits from a full bank of fitted wardrobes.
Bedroom 3
12' 10" x 7' 10" (3.92m x 2.38m)
Again a well sized double bedroom is located to the rear, therefore enjoying the pleasant garden outlook.
Bedroom 4
9' 10" x 9' 8" (3.00m x 2.95m)
A fourth double bedroom located to the front.
Family Bathroom
9' 7" x 6' 9" (2.93m x 2.05m)
A crisp and clean family bathroom complete with a separate walk in shower cubicle, full-size bath with mixer tap, wash basin with vanity unit and low flush W.C.
Exterior
The charming kerb appeal to this property is instantly apparent with a meticulously manicured and spacious front garden, enhanced by mature shrubs and maintained colourful borders. The rear of the property includes a charming seating area underneath a feature pergola and is the perfect spot to enjoy a morning coffee or a gin and tonic, whilst enjoying the sounds of the water fountain. The large rear garden area provides plenty of opportunities for alfresco dining. Fully enclosed, this space is ideal for families with children and pets, requiring relatively low maintenance with a combination of patio and lawn areas.
Garages & Driveway
19' 5" x 17' 2" (5.93m x 5.24m)
The generous tarmac driveway can accommodate 4 cars and leads to the double garages, one of which opens electronically, for added convenience. Equipped with power supply and both internal and external access, these garages offer not only practical parking space but also ample storage for bicycles, garden equipment, and other family belongings.
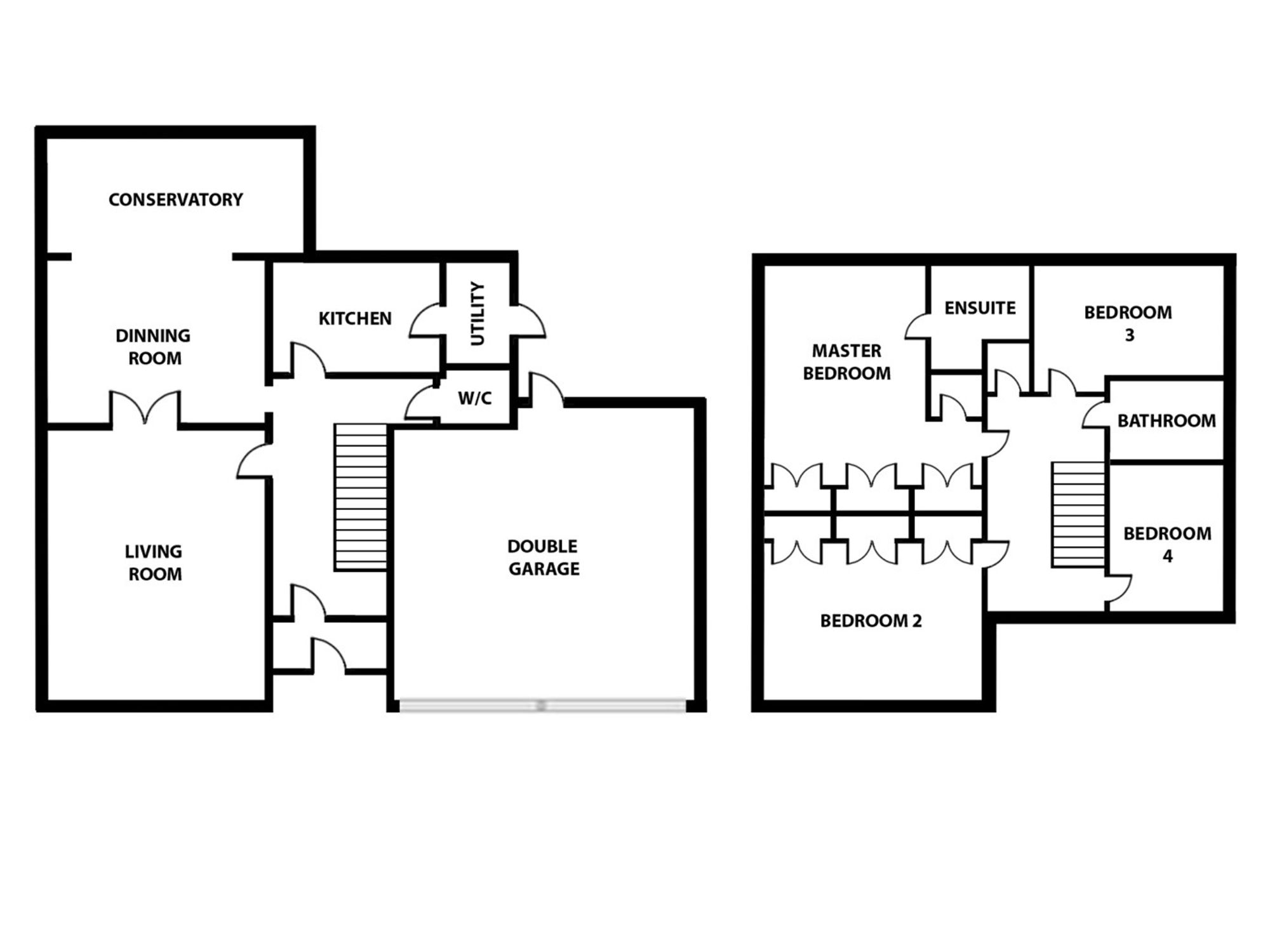
Private cul-de-sac
Close to excellent amenities, transport links and schooling
Four double bedrooms
Landscaped gardens
Large driveway and garages
Garage: 2 spaces
Driveway: 4 spaces
Interested?
01484 629 629
Book a mortgage appointment today.
Home & Manor’s whole-of-market mortgage brokers are independent, working closely with all UK lenders. Access to the whole market gives you the best chance of securing a competitive mortgage rate or life insurance policy product. In a changing market, specialists can provide you with the confidence you’re making the best mortgage choice.
How much is your property worth?
Our estate agents can provide you with a realistic and reliable valuation for your property. We’ll assess its location, condition, and potential when providing a trustworthy valuation. Books yours today.
Book a valuation




