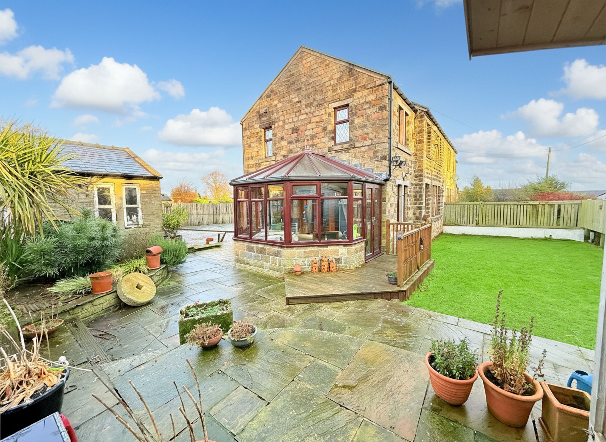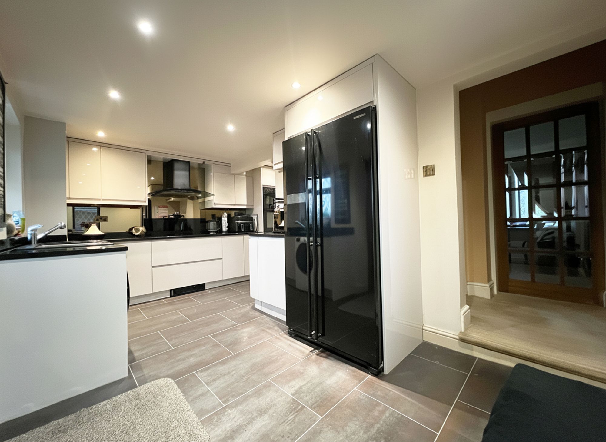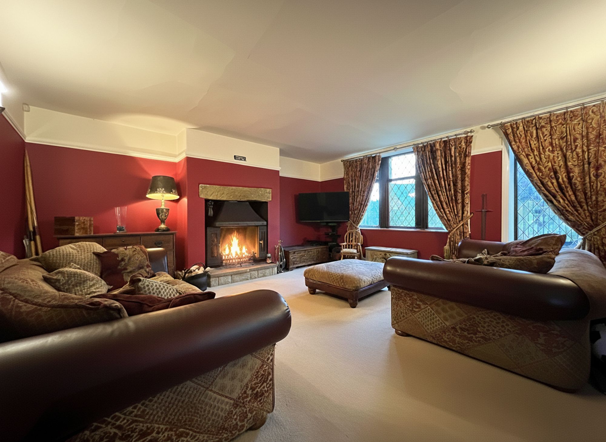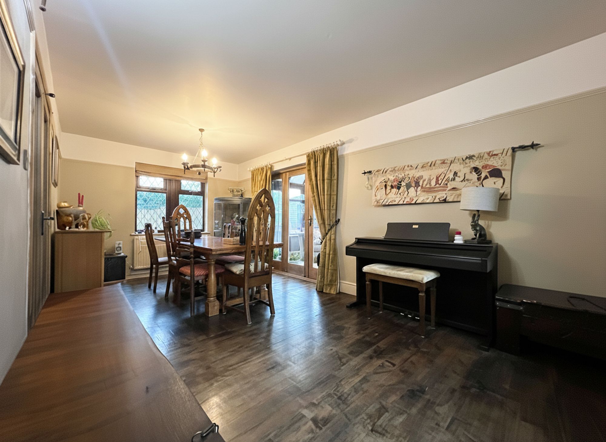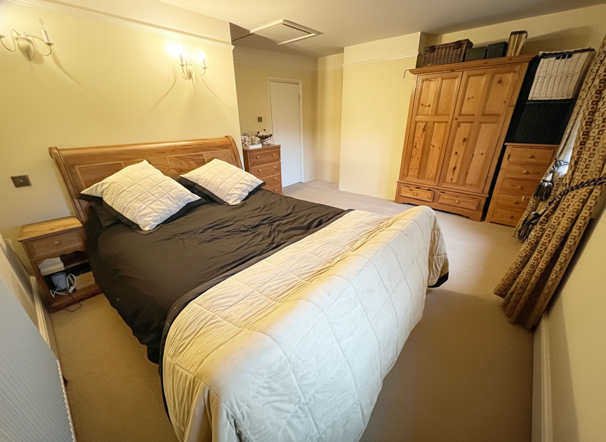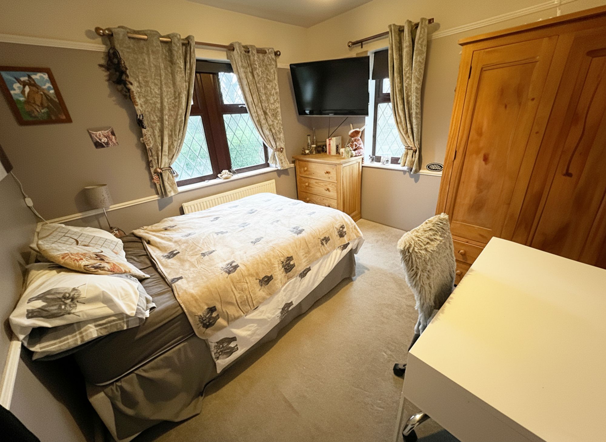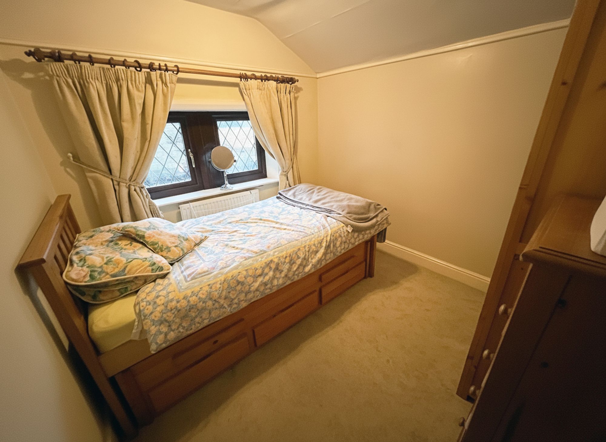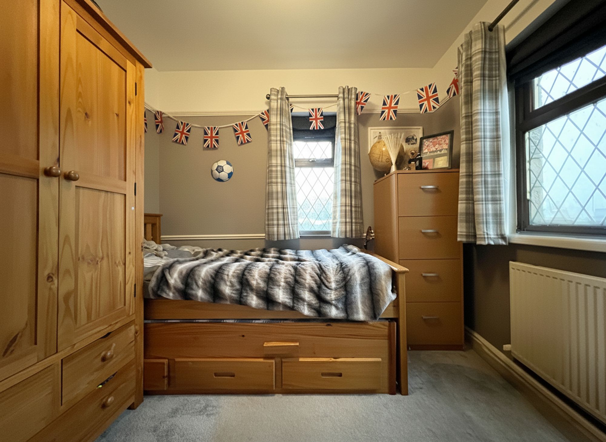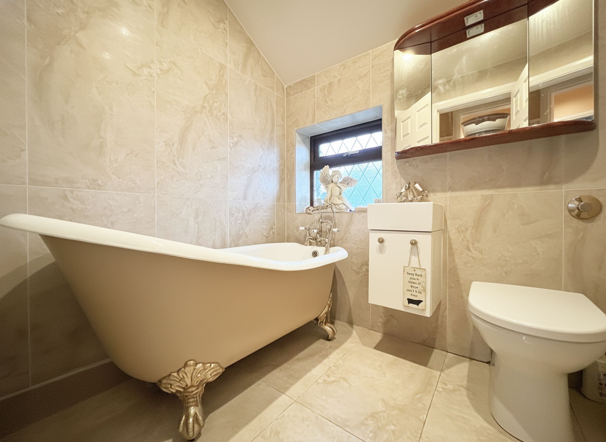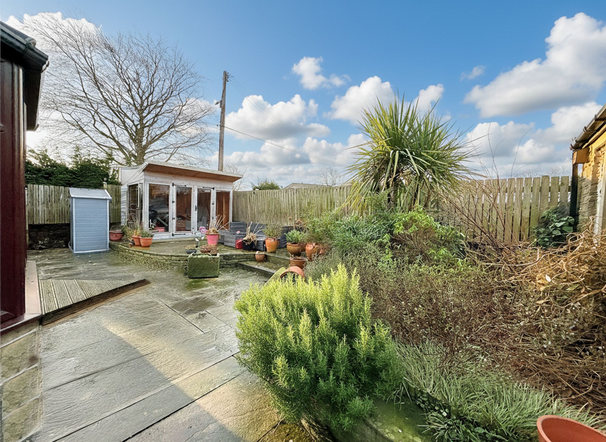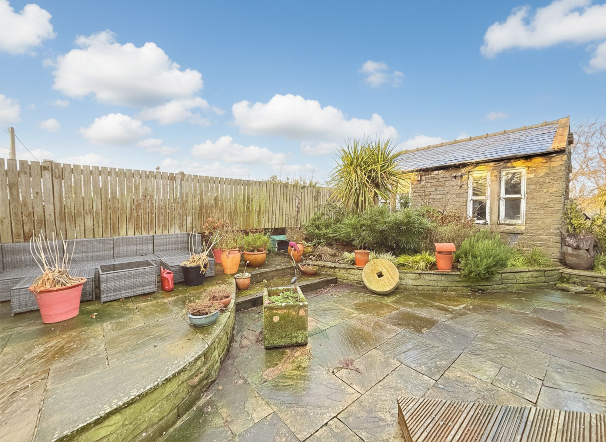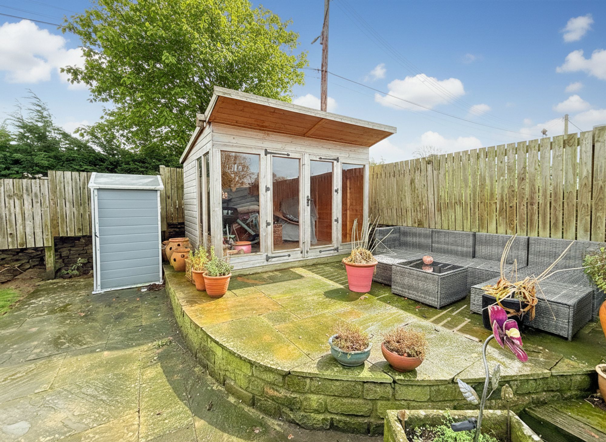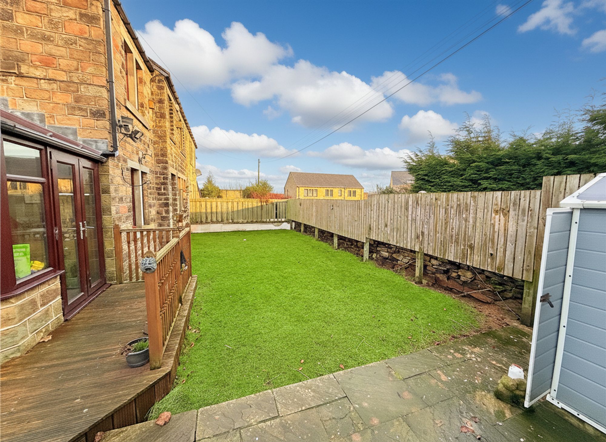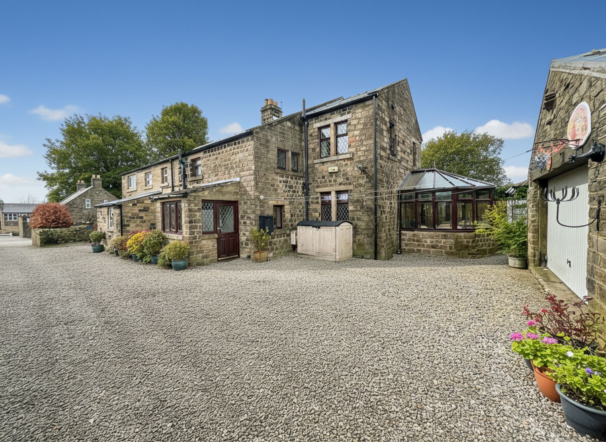4 bedroom House
Cross Lane, Stocksmoor, HD4
£499,995
Tucked away down a private track with only one neighbouring property, this exceptional family home offers a level of privacy that is hard to match. Surrounded by breath-taking countryside views, it provides a peaceful retreat from the hustle and bustle of everyday life, offering the perfect sanctuary for those seeking tranquillity. Nestled in the highly sought-after village of Stocksmoor, this property strikes the ideal balance between rural living and convenient access to local amenities. The village is known for its highly regarded schools and its place within the desirable middle school system, ensuring an excellent education for families. A nearby train station on the Penistone line offers quick and easy access to Huddersfield, Penistone, Barnsley, Meadowhall, and Sheffield, with an exciting £45 million upgrade planned for the line, enhancing transport links even further. Nature lovers will appreciate the picturesque rural walks right on the doorstep, while the charming local country pubs provide a perfect spot to unwind after a day of exploring. Inside, the home exudes warmth and character, offering an inviting and functional space. The charm of the interior is perfectly complemented by the stunning natural surroundings, making this property a rare gem in an enviable location.
Entrance Porch
As you step through the front door, you're welcomed into a cosy entrance porch, offering a charming first impression of the home. The space is light and inviting, with plenty of room to kick off your shoes and hang up coats, providing the perfect buffer between the outdoors and the warmth of the home.
Kitchen
The stylish and contemporary kitchen is a true centrepiece of the home, designed for both functionality and aesthetic appeal. Featuring a sleek range of high-gloss handleless units, it boasts a clean and modern look that pairs beautifully with elegant contrasting work surfaces. Integrated appliances ensure seamless convenience, including an electric oven, grill and electric hob. There's a sleek sink with a mixer tap, along with plumbing for a washing machine and ample space for an American-style fridge freezer. The thoughtfully designed layout makes meal preparation effortless and enjoyable. Karndean flooring not only adds to the kitchen's sophisticated appearance but also provides practicality for everyday family life.
Lounge
An indulgent and elegant lounge flooded with natural light and framing picturesque views over the rear garden, this space is both inviting and serene. Presented in warm, deep tones, the room exudes a rich and cosy ambience. The stunning centrepiece is the impressive original log-burning fire, set on an exposed stone hearth with a charming rustic mantle above. This beautiful feature creates a captivating focal point, perfect for curling up on chilly evenings. The lounge strikes a harmonious balance between elegance and comfort, offering a space ideal for both relaxation and entertaining. Double doors open to reveal the dining room further enhancing the sociable flow of this impressive home.
Dining Room
An incredibly sociable and inviting space, the dining room is thoughtfully designed for both everyday family meals and special gatherings. Double doors seamlessly connect to the lounge, creating a wonderful flow throughout the home, while impressive bi-fold doors open into the conservatory, allowing natural light to flood the space and offering a fantastic indoor-outdoor connection. Presented in warm, tasteful hues, the room exudes charm, with solid wood flooring adding character and a timeless touch. There's ample space to accommodate a family-sized dining suite, along with room for additional freestanding furniture, making this a versatile area that can easily adapt to your lifestyle needs.
Conservatory
Impressive bi-fold doors open to reveal the conservatory — a delightful space designed for relaxation and soaking in the serene views of the private garden surroundings. This bright and airy room offers incredible versatility, allowing you to either open it up as an extension of the dining area or create your own private retreat. With the added benefit of an electric heater, the conservatory can be enjoyed year-round, making it a haven through every changing season. Whether you're sipping your morning coffee, reading a book in the afternoon sun, or enjoying tranquil garden views on a rainy day, this space offers the perfect spot to unwind and connect with nature from the comfort of your home.
Bedroom 1
The king-size master suite is a serene and spacious retreat, beautifully decorated in neutral tones that create a calming atmosphere. Double windows allow natural light to flood the room, enhancing its bright and airy feel. Adding to its versatility, the room provides access to the converted attic via a sturdy wooden pull-down ladder, offering additional space that can be adapted to suit your needs — whether as a home office, hobby area, or extra storage.
Home office / Attic Conversion
Accessed via a pull-down ladder from the master bedroom, the current vendors have cleverly transformed the attic into an extremely useful and versatile space. Currently used as a home office, it provides the perfect private retreat from the main living areas — an ideal spot to focus during the workday. At the end of the day, you can simply close the space without compromising on valuable bedroom space. Practicality is enhanced by an abundance of storage under the eaves, perfect for meeting the needs of a growing family. Whether used as a study, creative space, or simply for additional storage, this well-thought-out conversion adds exceptional flexibility to the property.
Bedroom 2
This beautifully presented bedroom is decorated in a soothing palette of dove grey and neutral tones with a plush carpet underfoot that adds warmth and comfort. Three large rear-facing windows offer lovely views over the garden, allowing natural light to gently fill the room and enhancing its tranquil ambience.
Bedroom 3
Another double bedroom having ample space for a range of free standing furniture.
Bedroom 4
A larger than average single bedroom having ample space for a range of free standing furniture.
Shower Room
This up-to-the-minute modern shower room boasts sleek, contemporary black fixtures and fittings, creating a bold yet elegant aesthetic. At its heart is a luxurious walk-in shower cubicle, featuring both a soothing rainhead shower and a secondary shower attachment for ultimate convenience. The space is thoughtfully designed with a WC, a stylish wash basin set within a vanity unit topped with a striking marble surface, and an illuminated mirror above. A heated towel rail adds warmth and comfort. Fully tiled walls in neutral tones are beautifully complemented by contrasting flooring, adding depth and sophistication to the overall design. This stunning shower room effortlessly combines style and practicality for a refined, modern living experience.
Bathroom
An indulgent retreat, the house bathroom is a luxurious space designed for complete relaxation. The standout feature is the stunning freestanding claw-foot roll-top bath, exuding timeless elegance and fitted with a convenient shower attachment — perfect for soaking away the day. A stylish sink is set within a practical vanity unit, providing storage, alongside a WC and a sophisticated gold heated towel rail, adding a touch of opulence. Fully tiled walls and flooring enhance the bathroom's refined design while ensuring a sleek and easy-to-maintain finish. This is a space where you can close the door, sink into the bubbles, and enjoy total tranquillity — the perfect setting for unwinding in pure comfort.
Exterior
As you drive down the private lane, you'll find driveway parking for up to three vehicles side by side, leading to a detached double garage. The gardens wrap around the rear and side of the property, offering an incredibly private space that is not overlooked at all, ensuring peace and seclusion. The expansive, lush lawn creates a perfect backdrop for outdoor activities, while a charming patio area leads to a summer house — an ideal spot to relax and unwind. This garden is truly a space for the whole family to come together and enjoy, offering both serene relaxation and ample room for entertaining or playing.
Air BNB Potential
The vendors of this property have previously sought quotes to convert the detached double garage into a self-contained Airbnb, complete with en-suite facilities. The expected costs for this conversion were estimated to be in the region of £20,000 - £25,000, presenting a rare and exciting opportunity for the prospective purchaser. Given the property’s sensational location, with convenient train links and nearby wedding venues, this conversion could offer a potentially lucrative business venture. Whether as a short-term rental or a holiday retreat, the addition of an Airbnb could provide a fantastic prospect for those seeking a profitable income stream, all while benefiting from the privacy and charm of this beautiful home.

Double garage & Driveway Parking
Air BNB Potential
Highly Sought-After Village
Transport Links
Excellent Local Schools
Stunning views
Double garage: 1 space
Driveway: 3 spaces
Interested?
01484 629 629
Book a mortgage appointment today.
Home & Manor’s whole-of-market mortgage brokers are independent, working closely with all UK lenders. Access to the whole market gives you the best chance of securing a competitive mortgage rate or life insurance policy product. In a changing market, specialists can provide you with the confidence you’re making the best mortgage choice.
How much is your property worth?
Our estate agents can provide you with a realistic and reliable valuation for your property. We’ll assess its location, condition, and potential when providing a trustworthy valuation. Books yours today.
Book a valuation




