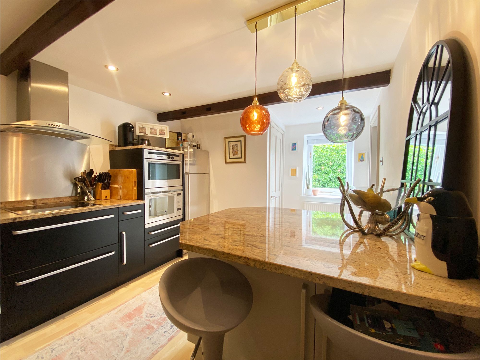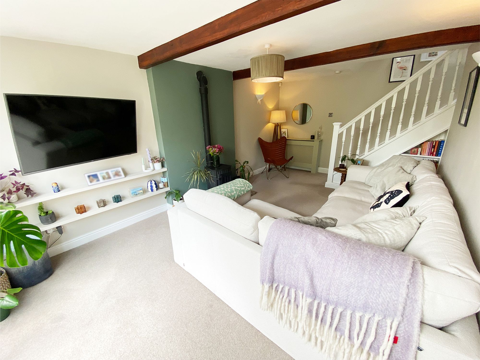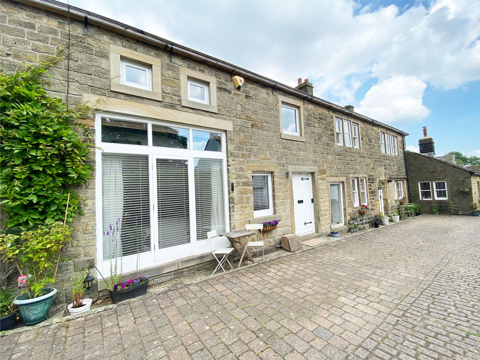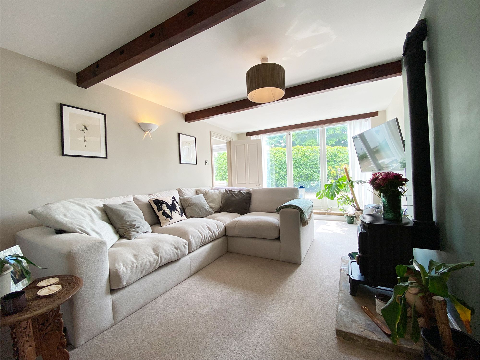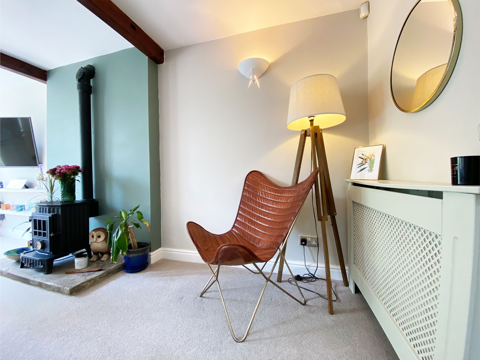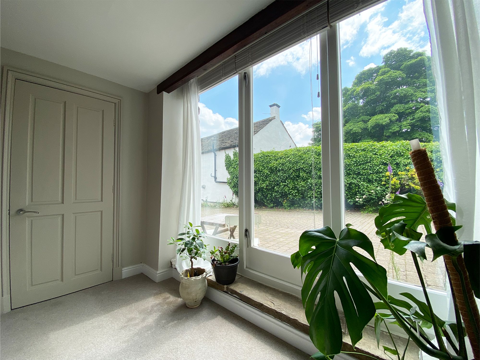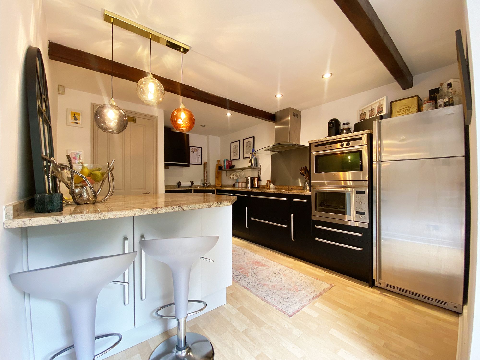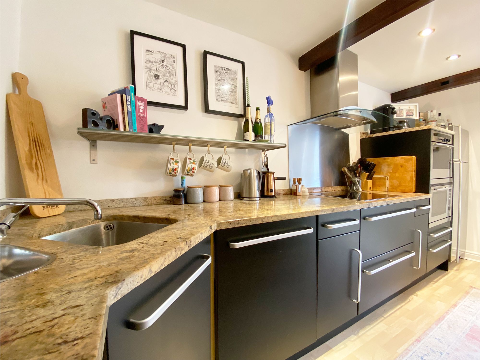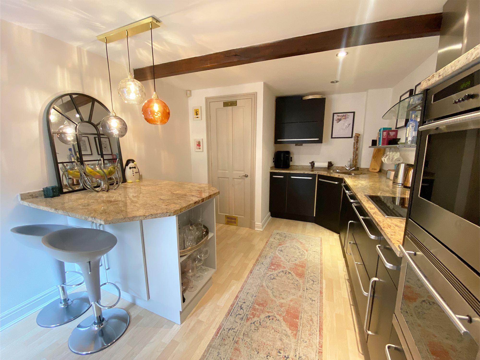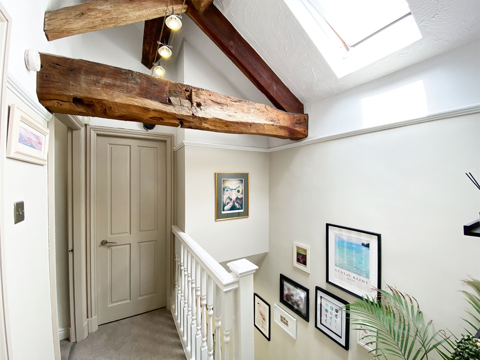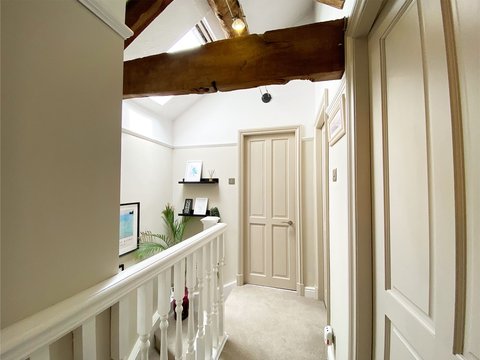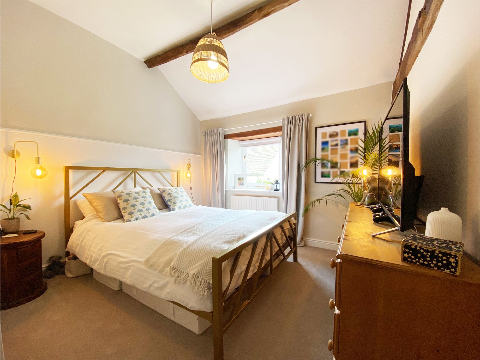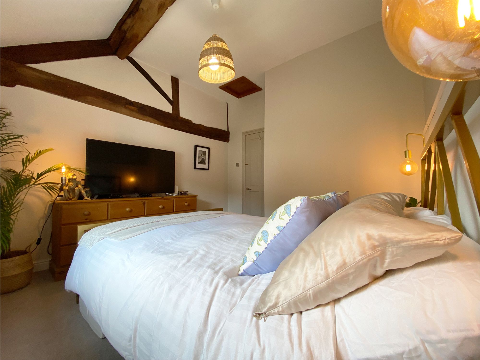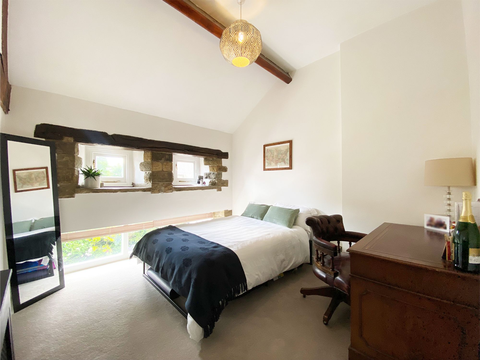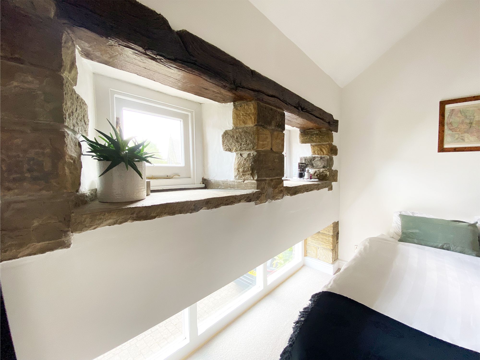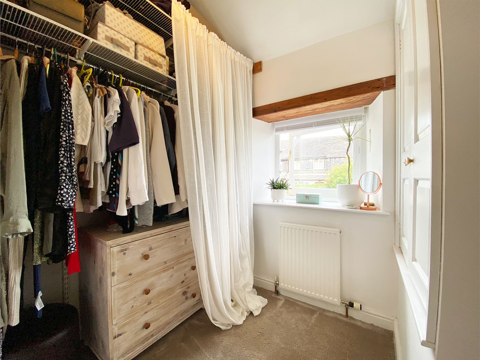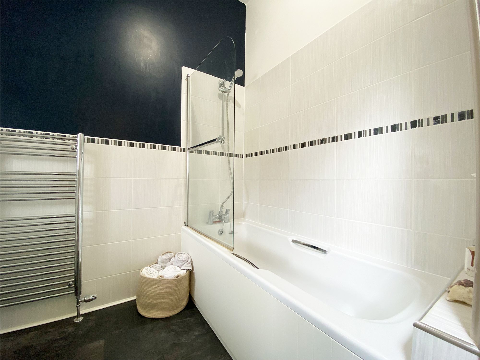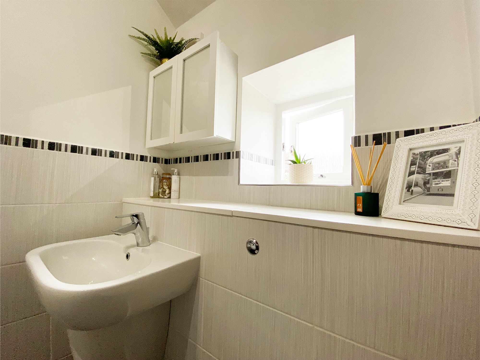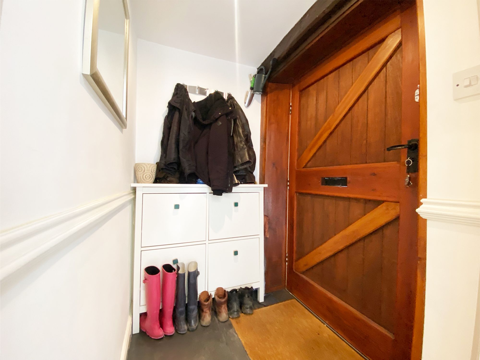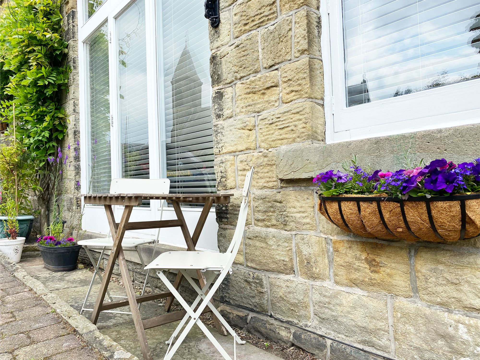3 Bedroom Cottage
Balk Lane, Upper Cumberworth, HD8
In Excess of
£250,000
This exceptional Grade II listed cottage seamlessly blends the allure of classic character with the elegance of modern sophistication, resulting in a truly unique and impeccably designed interior. Its expansive accommodation offers a wealth of living space, creating a residence that is as practical as it is enchanting. Nestled in the sought-after village of Upper Cumberworth, in a tranquil and tucked away setting, the property offers access to scenic walks, local amenities, and highly regarded schools. This truly unique gem of a home can only be fully appreciated through an internal inspection.
Entrance
As soon as you step inside this delightful cottage you will immediately be enveloped by its distinctive charm and captivating interior design. The entrance serves as an excellent spot for stowing away outdoor attire before entering the main home.
Dining Kitchen
14' 1" x 9' 10" (4.28m x 2.99m)
Welcome to a stunning, state-of-the-art kitchen designed to impress. This remarkable dining space boasts sleek black wall units beautifully contrasted by luxurious granite work surfaces. Integrated appliances a Neff oven and grill, dishwasher, and washing machine whilst also having ample space for a free-standing fridge freezer. The thoughtfully designed island provides a perfect spot for socialising and enjoying meals, meticulously planned, this kitchen is a paradise for any culinary enthusiast.
Lounge
19' 1" x 10' 5" (5.82m x 3.17m)
An elegant lounge captures attention with a captivating gas stove taking centre stage, embraced by an impressive stone hearth that creates a warm and cosy atmosphere. In harmony with the home's overall aesthetic, the room is presented in tasteful tones and flooded with natural light courtesy of the floor-to-ceiling windows with exposed stone, the lounge is extraordinarily inviting and perfect for family gatherings and socialising.
Bedroom 1
10' 4" x 11' 6" (3.16m x 3.51m)
A beautiful master bedroom showcases charming characterful exposed beams creating a delightful space to awaken to. The room is adorned in soothing neutral hues, and has plenty of space for a range of free-standing furniture.
Bedroom 2
10' 3" x 11' 11" (3.13m x 3.64m)
Another generously sized double bedroom continues the home’s charming character. The exposed stone feature windows serve as a captivating focal point while allowing natural light to flood the room.
Bedroom 3
6' 9" x 6' 7" (2.07m x 2.00m)
The current vendor utilises this room as a dedicated dressing room however this is a good size single with a cleverly designed built-in wardrobe therefore maximising the floor space.
Bathroom
A modern and contemporary bathroom featuring bath with shower over and glass screen, wash basin, W.C. and chrome heated towel rail.
Exterior
The outside space of the property is its immediate frontage; trimmed with colourful potted plants and room for a bistro set where you can sit and enjoy a morning coffee. The property has 2 parking spaces.
Interested?
01484 629 629
Book a mortgage appointment today.
Home & Manor’s whole-of-market mortgage brokers are independent, working closely with all UK lenders. Access to the whole market gives you the best chance of securing a competitive mortgage rate or life insurance policy product. In a changing market, specialists can provide you with the confidence you’re making the best mortgage choice.
How much is your property worth?
Our estate agents can provide you with a realistic and reliable valuation for your property. We’ll assess its location, condition, and potential when providing a trustworthy valuation. Books yours today.
Book a valuation




