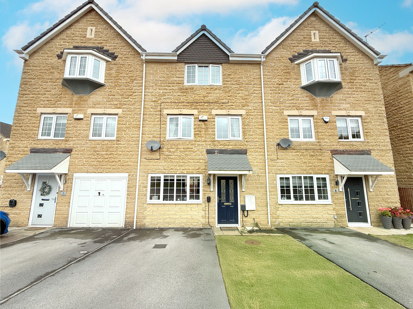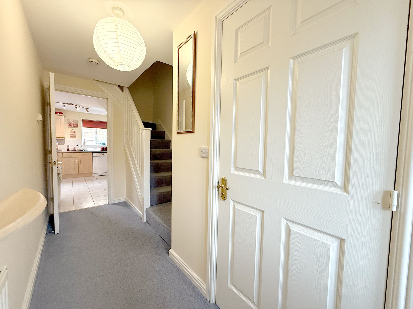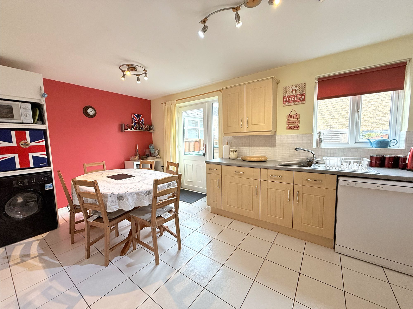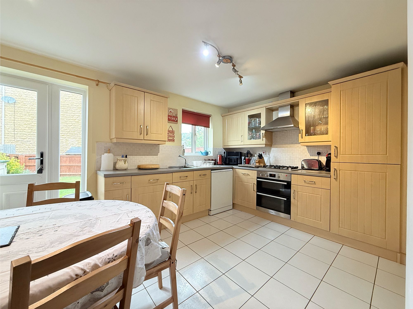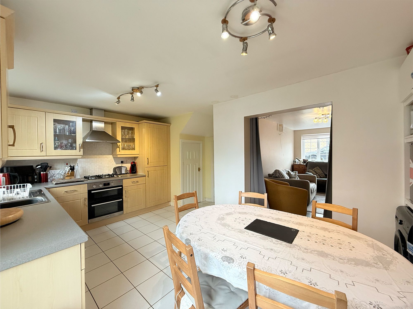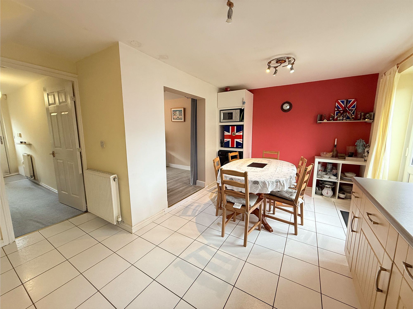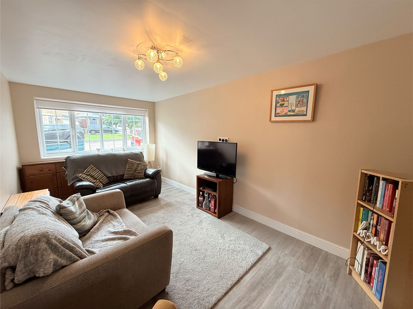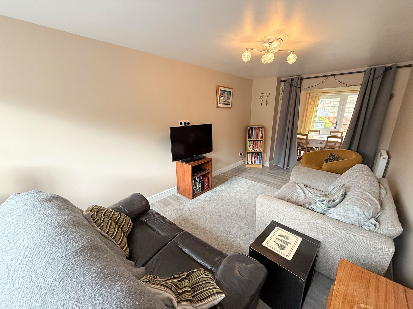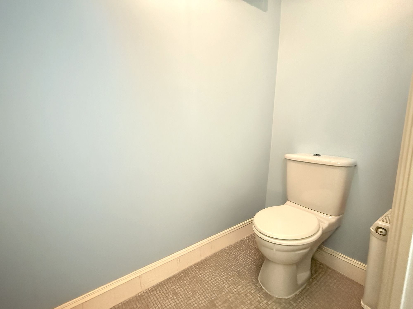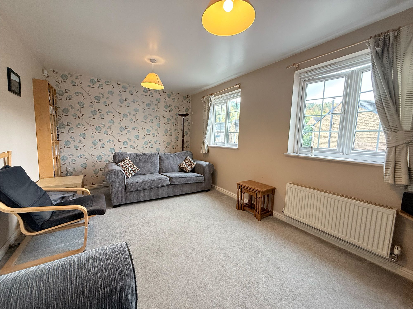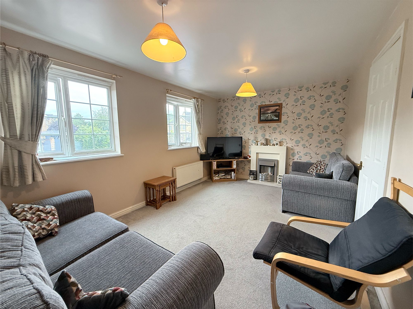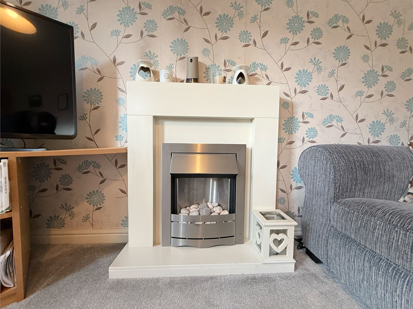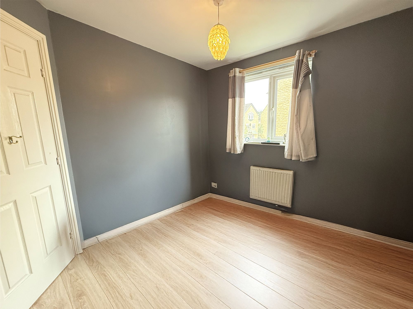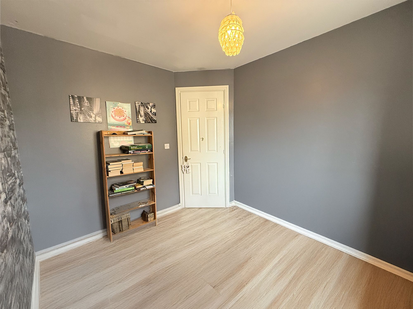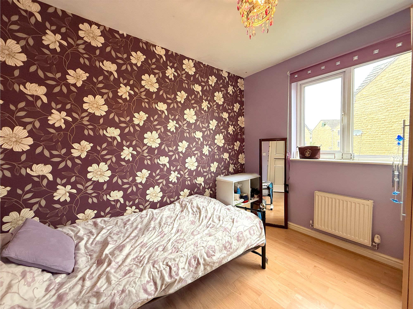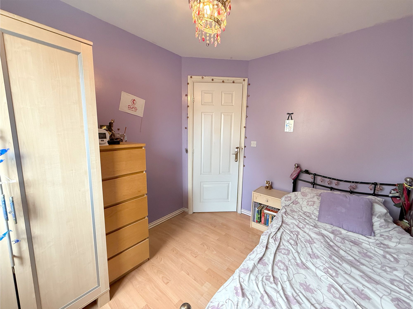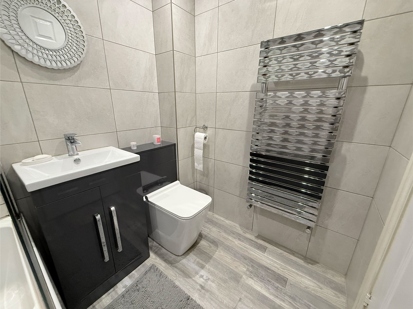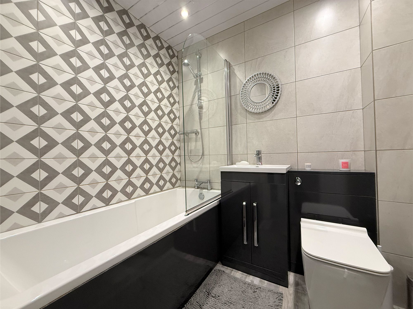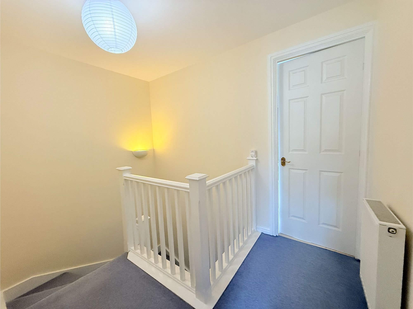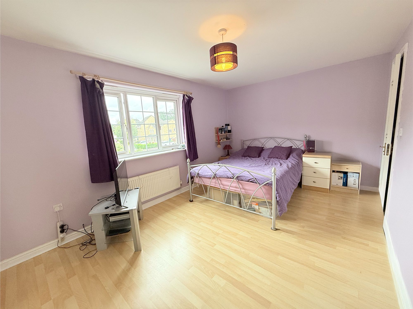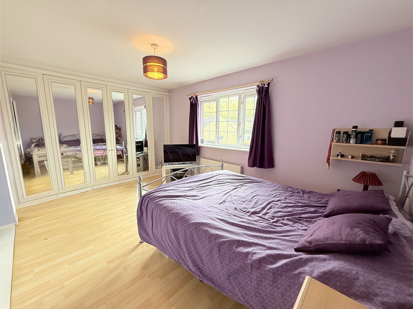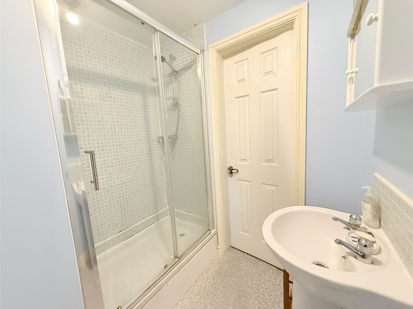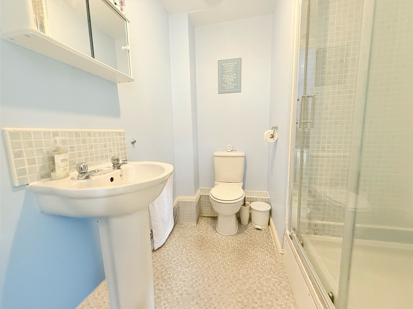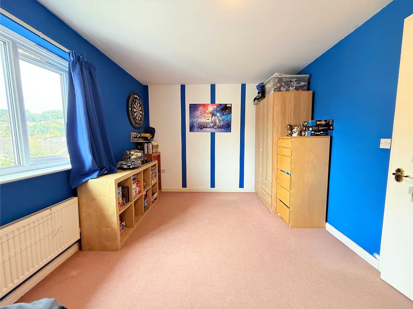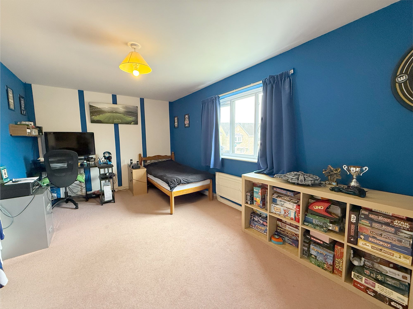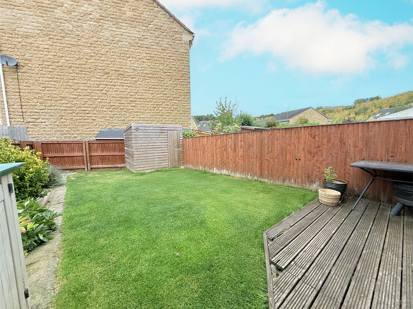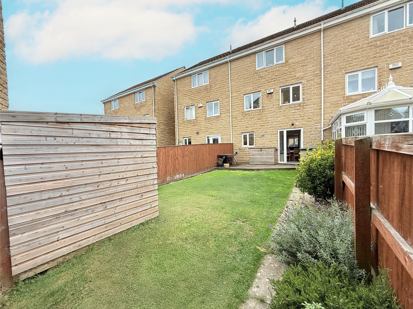4 bedroom House
Tithefields, Fenay Bridge, HD8
Offers in Region of
£280,000
SOLD STC
Located in a highly sought-after area, this four-bedroom mid-terraced townhouse offers a spacious and versatile layout, ideal for modern family living. The property boasts two reception rooms, a well-presented enclosed rear garden, and the added benefit of off-road parking. With accommodation arranged over three floors, this home combines practical design with a prime location, making it an excellent choice for those seeking space, style, and convenience.
Entrance
This inviting and generously sized entrance hall sets the tone for the rest of the property, offering a warm welcome as soon as you step inside. From here, you’ll find direct access to the kitchen-diner, perfect for both everyday living and entertaining. The entrance also leads conveniently to a modern downstairs WC, while the staircase provides a natural flow to the first floor.
Kitchen Diner
9' 0" x 16' 4" (2.74m x 4.97m)
Positioned to the rear of the property, this impressive full-width kitchen-diner offers a bright and spacious setting. The kitchen is well-equipped with a 4-ring gas hob, electric oven, built-in fridge-freezer, and a chrome sink with mixer tap. There is designated space for a dishwasher, with the current unit available via separate negotiation. A separate housing unit accommodates the washing machine, which may also be included by separate negotiation. Presented with wood-effect units, contrasting grey worktops, and complementary white tiled flooring, the space offers ample room for a full-sized dining suite. Practicality is further enhanced by additional storage beneath the stairs.
Sitting Room
15' 9" x 8' 5" (4.80m x 2.57m)
Open from the kitchen-diner, this spacious converted garage creates a versatile additional living area. Flooded with natural light, the room offers ample space to accommodate a variety of seating arrangements, making it ideal as a family room, playroom, or secondary lounge.
Presented in tasteful neutral tones and finished with wood-effect laminate flooring, this room provides both comfort and flexibility to suit a range of lifestyles.
WC
A well-proportioned cloakroom fitted with a modern WC and sink basin. The space is finished with mosaic-style tiled flooring, adding a stylish touch to this practical and convenient room.
First Floor Landing
The first-floor landing provides access to the main lounge, bedrooms three and four, as well as the family bathroom.
Lounge
9' 8" x 16' 3" (2.95m x 4.95m)
Positioned at the front of the property, this generously sized lounge enjoys excellent natural light from its dual-aspect windows. The room offers a versatile layout with ample space for a variety of family seating arrangements and is tastefully presented in neutral tones with stylish wallpapered feature walls.
The focal point of the room is a modern electric fireplace, creating a warm and welcoming atmosphere that enhances the overall appeal of this attractive living space.
Bedroom 3
8' 1" x 9' 5" (2.46m x 2.87m)
Situated to the rear of the property, this well-proportioned single or snug double bedroom offers a comfortable and inviting space. The room is tastefully finished with wallpapered feature walls and complemented by wood-effect laminate flooring, creating a modern yet homely feel.
Bedroom 4
7' 8" x 9' 4" (2.34m x 2.84m)
Positioned to the rear of the property, this generously sized room is currently arranged as a large single but could easily accommodate use as a double bedroom. Offering ample space for free-standing furniture, it is finished with wood-effect laminate flooring and stylish wallpapered feature walls, making it a versatile and attractive space.
Family Bathroom
5' 0" x 6' 3" (1.52m x 1.91m)
The modern family bathroom is beautifully styled with a full-sized bath complete with chrome shower head attachment, a vanity sink basin with chrome mixer tap, and a matching WC. A chrome radiator adds both practicality and a contemporary touch. The room is finished with wood-effect linoleum flooring and neutral tiled walls, complemented by a striking patterned feature wall behind the bath that creates a stylish focal point.
Second Floor Landing
The second-floor landing provides access to bedrooms one and two, along with a useful storage cupboard currently housing the boiler, which was installed six years ago with full service history. The landing also offers access to the partly boarded loft, providing additional storage space.
Bedroom 2
9' 4" x 16' 4" (2.84m x 4.98m)
An exceptionally spacious double room located to the rear of the property, offering ample space for a full range of free-standing furniture. The room also presents excellent potential for the addition of built-in wardrobes, making it both versatile and practical.
Bedroom 1
9' 8" x 14' 2" (2.95m x 4.32m)
Located to the front of the property, this generously sized double bedroom features floor-to-ceiling built-in wardrobes with mirrored fronts, offering excellent storage while enhancing the sense of space and light. The room further benefits from access to its own private en-suite, adding both comfort and convenience.
En-suite
5' 6" x 6' 4" (1.68m x 1.93m)
A well-proportioned en-suite, fitted with a WC and sink basin with chrome mixer tap. The shower is complete with a chrome shower head attachment, providing both practicality and style. Finished in soft, neutral tones with mosaic style Linoleum flooring and matching shower walls, the space is tastefully presented.
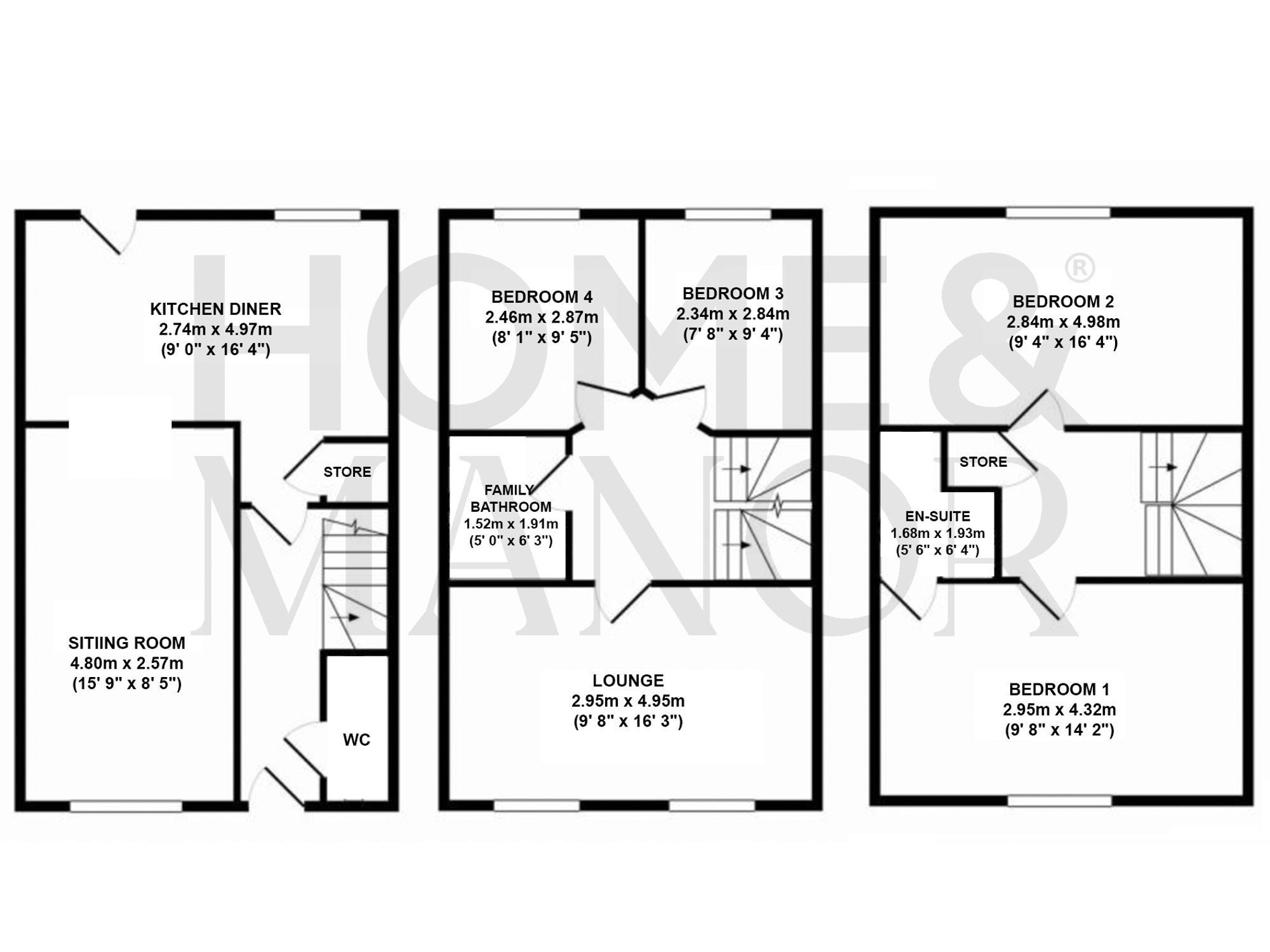
Parking & Garden
Spread Over 3 Floors
Excellent Schooling & Transport Links
Close to Local Amenities
Fully Enclosed Rear Garden
From the kitchen, a door opens onto a decked seating area, perfect for outdoor dining and entertaining. Beyond lies a lawned garden, offering additional space for family use or relaxation. The garden also benefits from a double shed, providing ample storage, and gated access to the rear.
Driveway: 1 space - The property benefits from off-road parking on a private driveway for one vehicle. In addition, there is potential to convert part of the front garden into further parking space, subject to the necessary consent, offering excellent flexibility for growing families or multi-car households.
Interested?
01484 629 629
Book a mortgage appointment today.
Home & Manor’s whole-of-market mortgage brokers are independent, working closely with all UK lenders. Access to the whole market gives you the best chance of securing a competitive mortgage rate or life insurance policy product. In a changing market, specialists can provide you with the confidence you’re making the best mortgage choice.
How much is your property worth?
Our estate agents can provide you with a realistic and reliable valuation for your property. We’ll assess its location, condition, and potential when providing a trustworthy valuation. Books yours today.
Book a valuation




