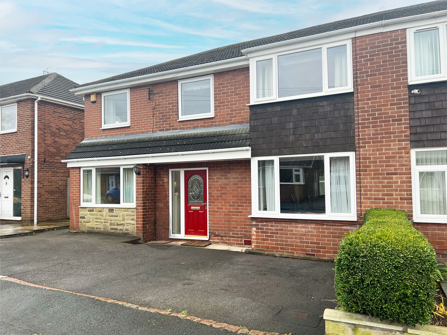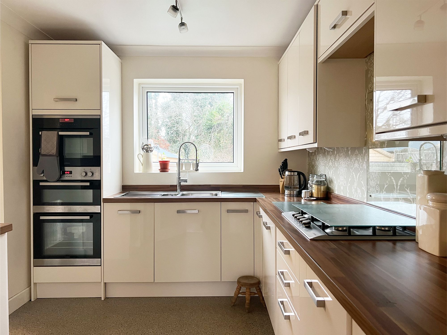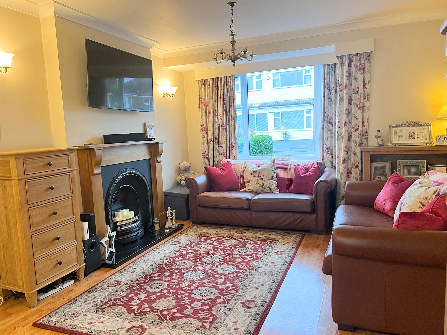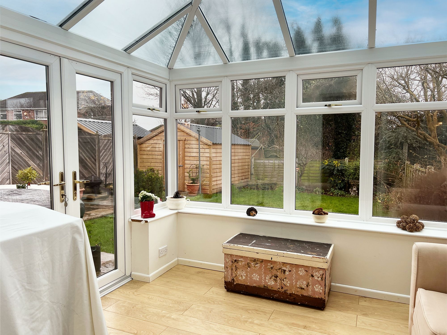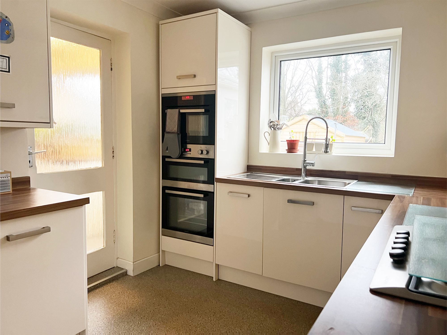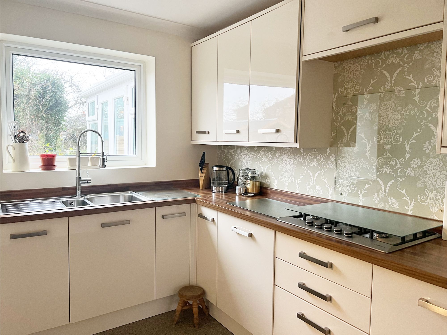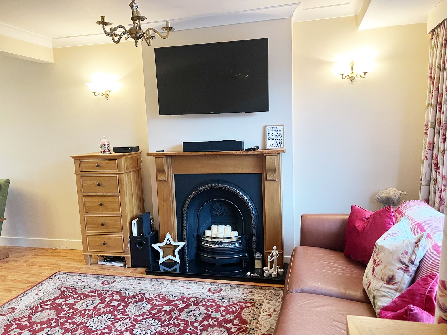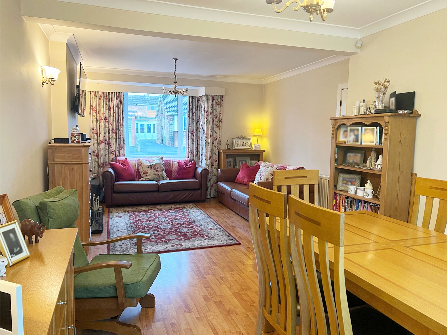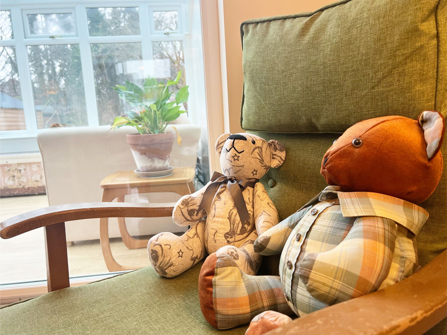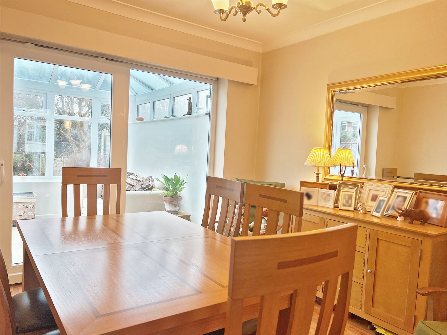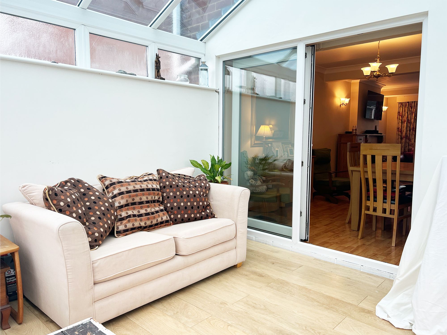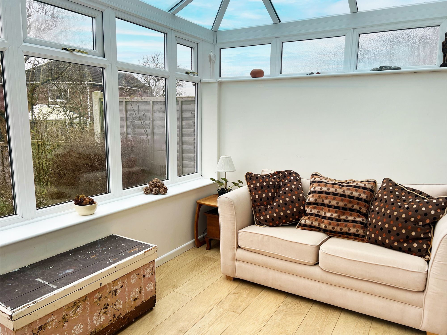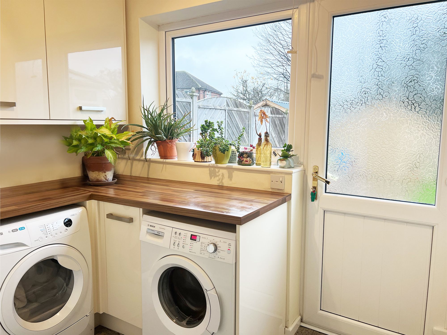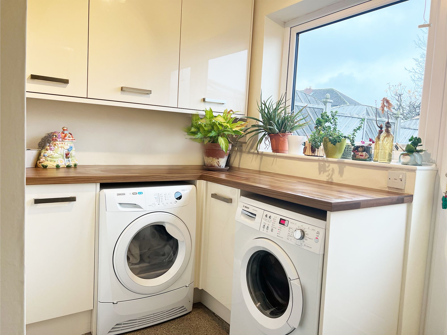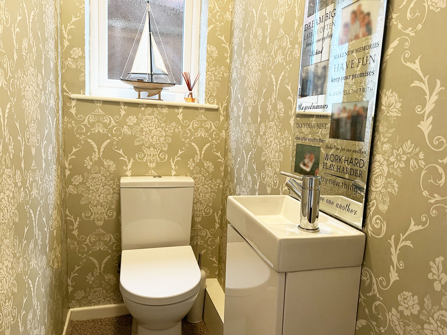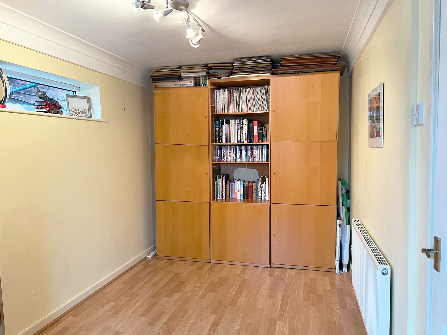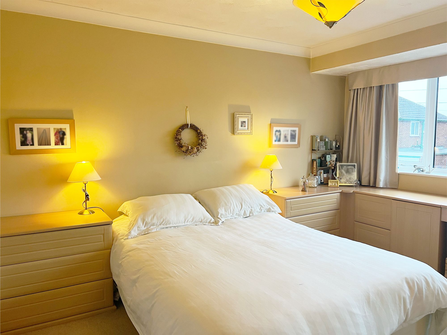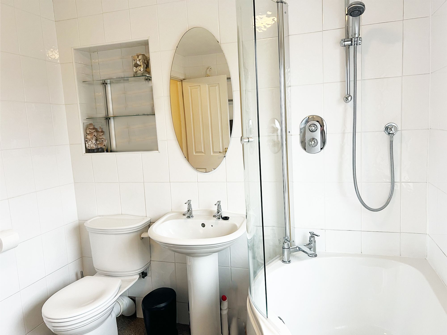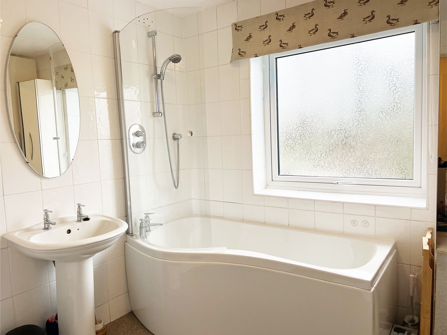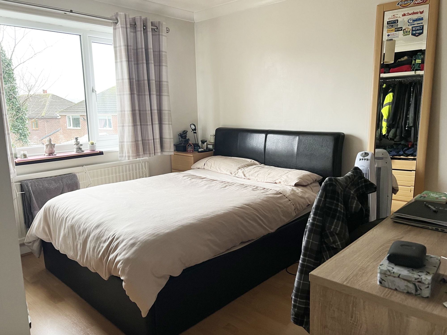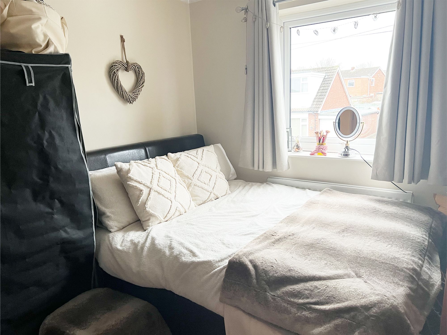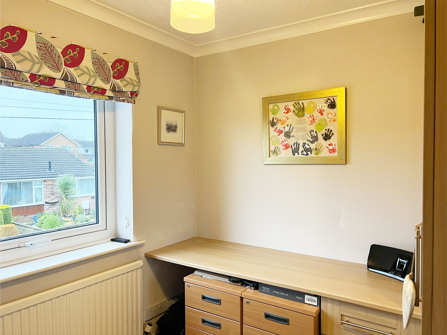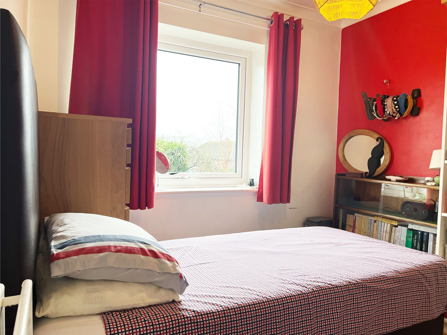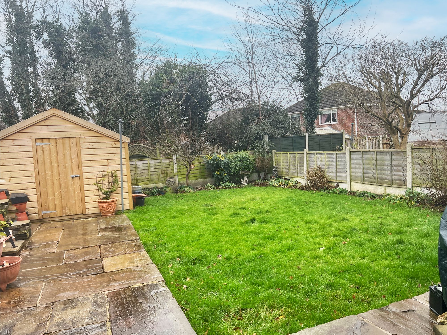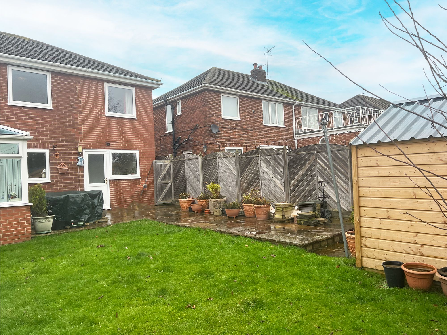6 Bedroom House
Water Royd Avenue, Mirfield, WF14
Offers Over
£300,000
Located on an extremely well-regarded residential street this 6-bedroom home is superb for a growing family, boasting a versatile layout that will fit all family needs. The property has in recent years been extended and the garage has been utilised as a further reception room or sixth bedroom on the ground floor. The lounge and dining area run seamlessly into the garden room making this space perfect for large family gatherings whilst the kitchen and laundry room are superbly functional, there is a useful cloakroom which is a must in every family home. To the first floor, there are five bedrooms four of which are double whilst the 5th is a good size single room. and a large family bathroom.
Reception
11' 7" x 7' 0" (3.53m x 2.13m)
An entranceway that sets the tone for what lies beyond with a welcoming first impression this space is ideal for hanging outdoor garments and keeping footwear before entering the main home> doors open to the Lounge, Kitchen, and playroom while the staircase rises to the first floor.
Lounge Diner
25' 3" x 12' 3" (7.70m x 3.73m)
Step into the heart of warmth and conviviality—a harmonious open-plan living room and dining room. This inviting space seamlessly merges relaxation and dining, creating an atmosphere that encourages connection and comfort.
This spacious open plan room allows for a variety of living options with space for a large dinning table to fit any sized family and perfect for guests. Every element is thoughtfully curated to evoke a sense of harmony and hospitality. The comfort of furnishings, and the joy of shared moments create an environment that is both inviting and timeless.
Garden Room
9' 5" x 11' 2" (2.87m x 3.40m)
An enchanting garden room that marries the outdoors with the comfort of indoor living. This glass-encased room is perfect for family or guests to spill into and relax after dining, there are double doors that offer access to the patio.
Kitchen
9' 1" x 10' 9" (2.77m x 3.28m)
A contemporary cream kitchen features modern handled doors and drawers that contribute to the sleek and seamless appearance and blending style and functionality, a celebration of clean lines and crisp aesthetics, The room has integrated appliances namely oven, combination microwave, and five-ring gas hob. Natural wood effect work surfaces add a touch of warmth and contrast and house the sink and mixer tap. There is a rear-facing window overlooking the garden and a door leading to the Laundry room.
Laundry Room
8' 3" x 6' 1" (2.51m x 1.85m)
A modern cream laundry room matching that of the kitchen. This contemporary space is perfect for keeping household items out of site having space for both an Automatic washing machine and Tumble Dryer. There is a door opening to the patio and garden and a door to the cloakroom comprising low-level WC and wash hand basin.
Snug/Play Room
15' 4" x 8' 2" (4.67m x 2.49m)
Previously a garage, now a cosy yet spacious snug or playroom. The versatility of this room is abundant with potential uses such as a 6th ground floor bedroom, office, snug/playroom or can rather easily be converted back to its original purpose as a garage.
Master Bedroom
12' 7" x 11' 5" (3.84m x 3.48m)
The master bedroom, A spacious room with ample storage solutions, seamlessly integrated into the room, with thoughtfully designed full-length wardrobes. A large window invites natural light to flood the space, creating an airy and light-filled atmosphere.
Bedroom 2
8' 0" x 7' 9" (2.44m x 2.36m)
A cosy single bedroom with scope to become a large family office or dressing room, soaked in natural light well placed in the centre of the home.
Bedroom 3
11' 8" x 8' 3" (3.56m x 2.51m)
A well-appointed double bedroom— located to the front of the property, having plenty of room for a range of furniture.
Bedroom 4
11' 8" x 8' 3" (3.56m x 2.51m)
Another large double bedroom is located at the back of the property, benefiting from views of the well-groomed garden to add a touch of charm. The room has ample space for a full range of furniture.
Bedroom 5
10' 7" x 8' 4" (3.23m x 2.54m)
A single bedroom located to the back of the home with views of the large garden, benefiting from storage solutions, discreetly integrated into the room's design.
Family Bathroom
8' 0" x 7' 8" (2.44m x 2.34m)
An extremely generously sized family bathroom designed to cater to the diverse needs of its users while maintaining an atmosphere of comfort and functionality. The family bathroom features a well-lit and spacious layout, comprising low-level WC Bath with a shower above and glass screen and a pedestal wash hand basin.
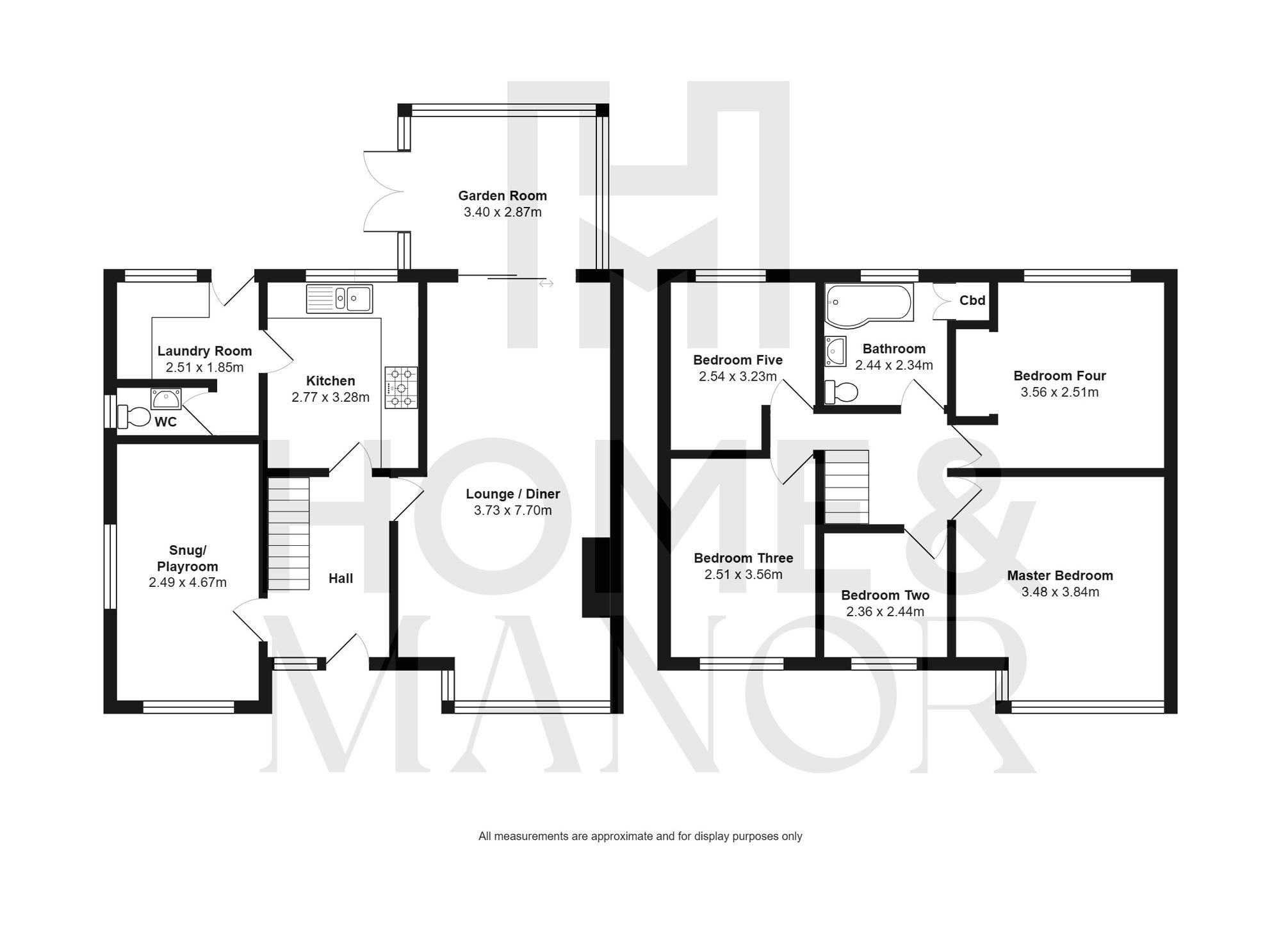
Interested?
01484 629 629
Book a mortgage appointment today.
Home & Manor’s whole-of-market mortgage brokers are independent, working closely with all UK lenders. Access to the whole market gives you the best chance of securing a competitive mortgage rate or life insurance policy product. In a changing market, specialists can provide you with the confidence you’re making the best mortgage choice.
How much is your property worth?
Our estate agents can provide you with a realistic and reliable valuation for your property. We’ll assess its location, condition, and potential when providing a trustworthy valuation. Books yours today.
Book a valuation




