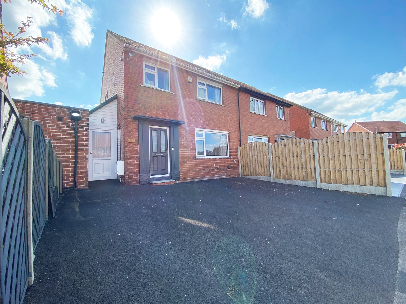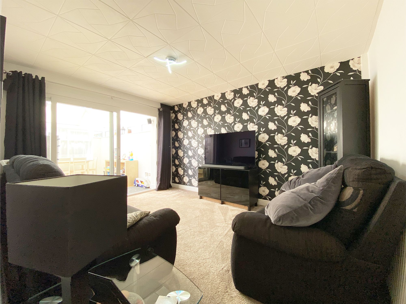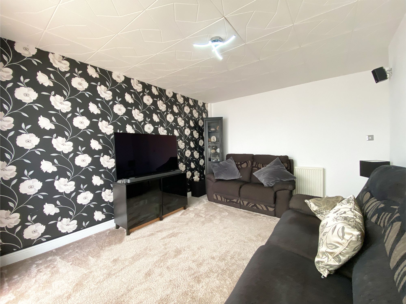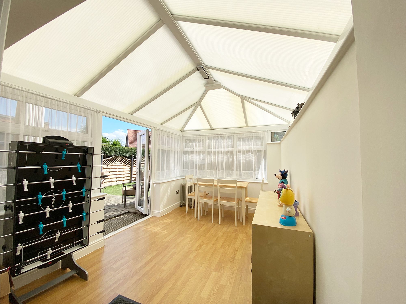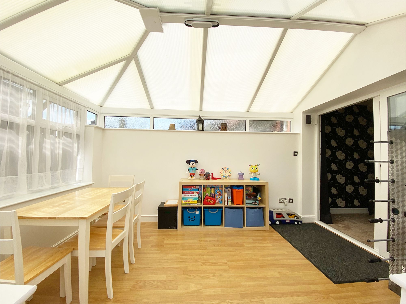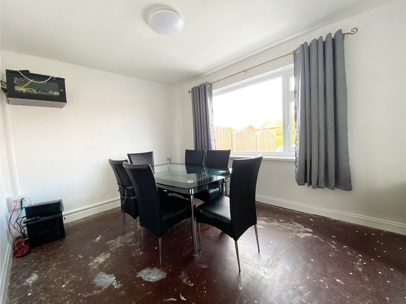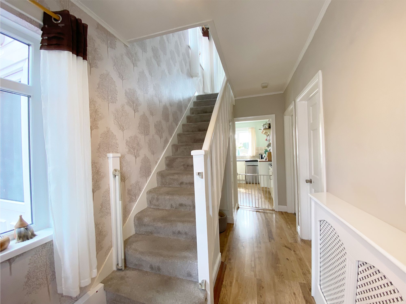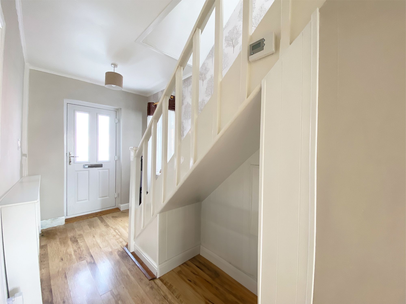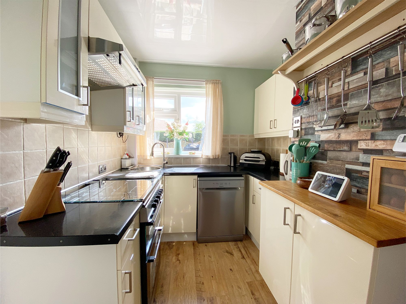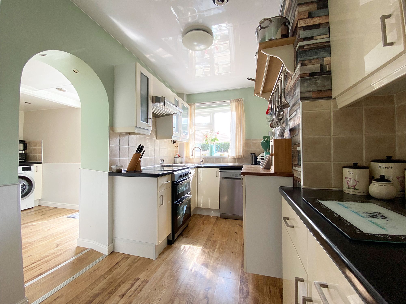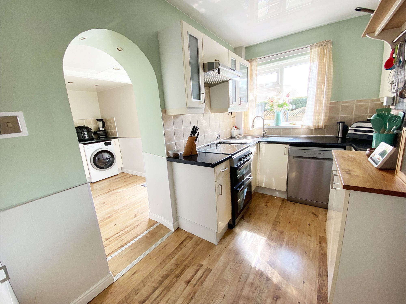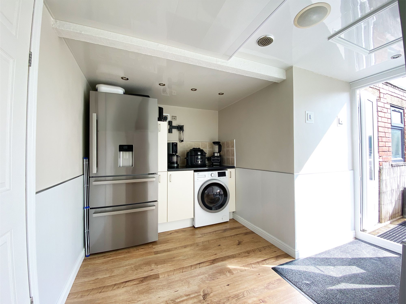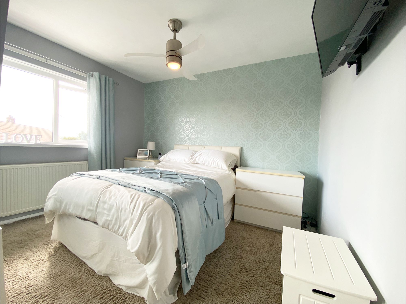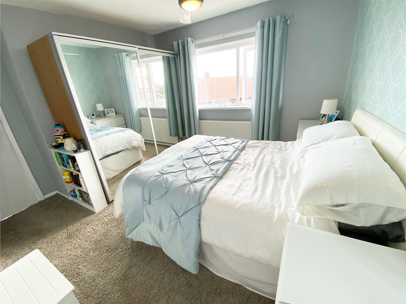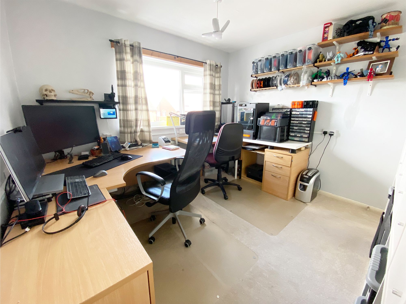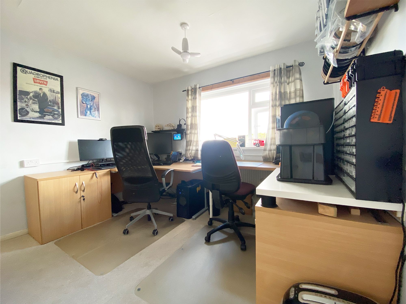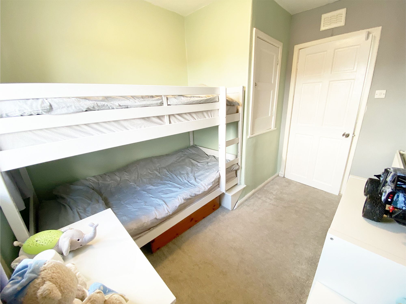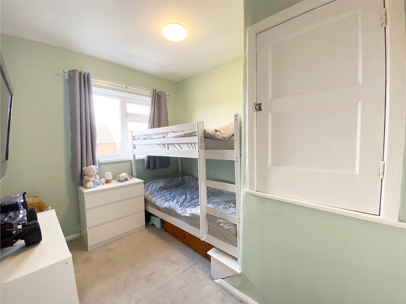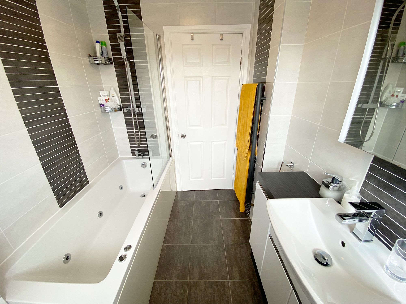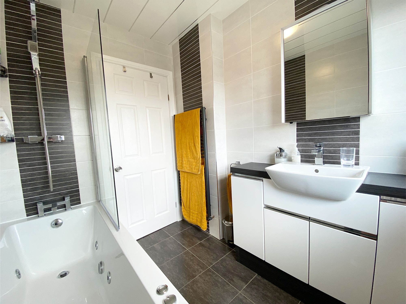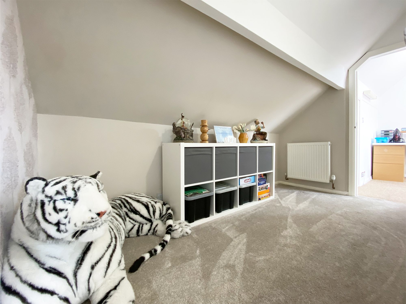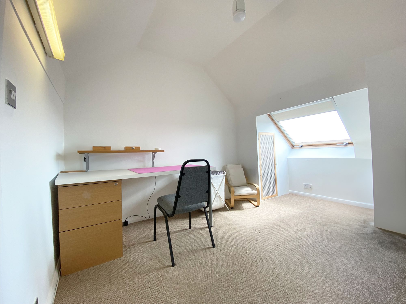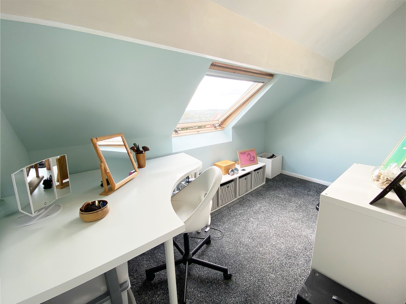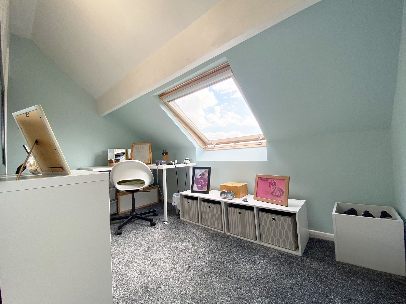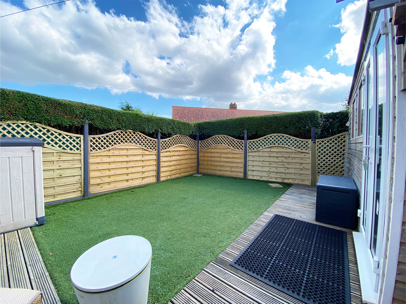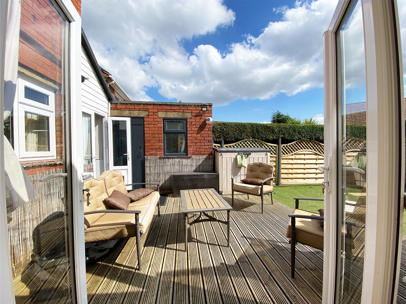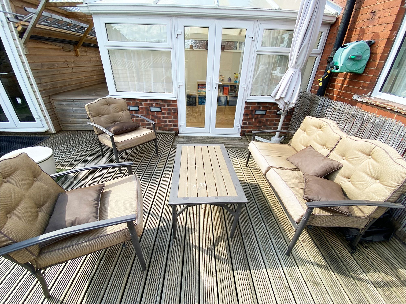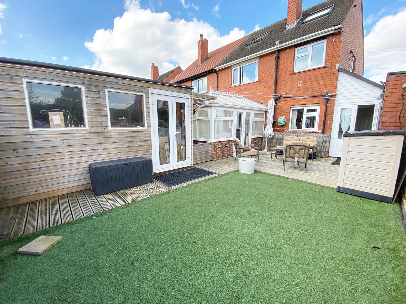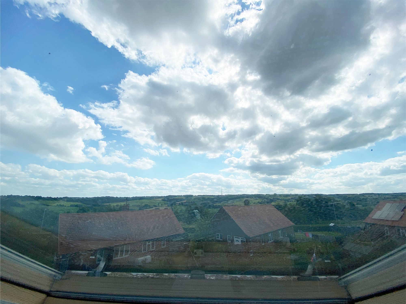5 bedroom House
Edge Avenue, Dewsbury, WF12
Offers in Region of
£185,000
An exceptionally spacious 3-bedroom semi-detached family home, ideally situated near local amenities, excellent transport links, and highly regarded schools. With generously sized rooms throughout, this home provides the perfect blend of comfort and convenience for a growing family. Upon entering, you'll be welcomed by a bright and airy interior, where each room offers ample space for relaxed everyday living. The property features three well-sized bedrooms, along with two additional attic rooms, offering versatile possibilities as a home office, playroom, or occasional bedrooms (not to building regulations). This home is much larger than it appears from the outside, and only by viewing in person can you truly appreciate the space and potential it offers.
Entrance Hallway
As you step into this warm and inviting entrance, you are greeted by the sleek elegance of wood laminate flooring that flows seamlessly throughout the space. The welcoming ambience is complemented by a cleverly designed cut-out beneath the stairs, offering smart and stylish storage solutions, perfect for keeping your hallway clutter-free.
Dining Room
The dining room, located at the front of the property, is a bright and versatile space, ideal for family meals or entertaining guests. With ample natural light streaming through the large front-facing window. For those looking to create an open-plan living area, the dining room offers excellent potential to knock through into the lounge, seamlessly connecting both spaces and enhancing the flow of the home. Whether you envision it as a separate dining area or as part of a larger, more open design, this room provides plenty of possibilities.
Lounge
The lounge is a cosy and stylish retreat, featuring a striking floral accent wall that adds a touch of modern elegance to the room. Soft carpeting underfoot enhances the sense of comfort, making it the perfect space for relaxing with family or friends. Sliding patio doors open directly into the conservatory, allowing natural light to flood the space while seamlessly blending indoor and outdoor living. Whether enjoying quiet evenings or hosting gatherings, this lounge offers a welcoming and stylish setting for all occasions.
Conservatory
The conservatory is a delightful extension of the home, offering a tranquil space filled with natural light and beautiful garden views. With patio doors that open directly into the rear garden, this versatile room offers endless possibilities for your desired use.
Kitchen
The kitchen is a stylish and functional space, featuring a range of high gloss cream units paired with contrasting work surfaces that create a sleek and modern look. The room is equipped with a freestanding cooker, dishwasher, and a stainless steel sink, offering all the essentials for everyday cooking and cleaning. For those looking to enhance the layout, there is potential to knock through into the utility room, allowing for an open-plan design catering to modern family living.
Utility
The utility room is a practical space, offering plumbing for a washing machine and ample room for a fridge freezer. Conveniently positioned, it features a door leading to the front porch and the garden for easy access to the outside. An open archway connects the utility room to the kitchen, ensuring a seamless flow between the two areas.
Front Porch
With two entry points to the house, the front porch serves as a practical space. It's perfect for storing outdoor clothing, boots, and for wiping muddy paws before stepping into the main home. This versatile area helps keep the interior clean and organised while providing a convenient spot for transitioning from the outdoors to the comfort of your home.
Bedroom 1
Located to the rear of the property, this double sized room is styled in calming tones and has ample room for a variety of free standing furniture.
Bedroom 2
Another good size double bedroom located to the front and having a built in cupboard maximising the floor space.
Bedroom 3
Currently utilised as a home office however this is a good sized double bedroom located to the front and benefiting from a built-in storage cupboard.
Bathroom
The bathroom is contemporary and modern, featuring a luxurious jet spa bath with a sleek rainhead shower overhead, enclosed by a glass screen for a spa-like experience. The wash basin is elegantly set within a stylish vanity unit, offering both functionality and storage. A contemporary W.C. completes the space. The room is beautifully finished with grey tiles, complemented by a striking feature border, while a black heated towel rail adds a touch of sophistication and warmth.
Attic Landing
The spacious attic landing is a room in itself, having ample space for a desk or a quiet reading area.
Attic Room 1
The attic room is enhanced by a Velux window that perfectly frames far-reaching views of rolling fields and the iconic Emley Moor Mast in the distance. This single-sized room features a built-in cupboard for added storage, maximising the floor space. While not to building regulations, it offers potential as an occasional bedroom or a home office.
Attic Room 2
Another good-sized attic room enhanced by a Velux window that perfectly frames far-reaching views of rolling fields and the iconic Emley Moor Mast in the distance. Featuring a built-in cupboard for added storage, maximising the floor space. While not to building regulations, it offers potential as an occasional bedroom.
Exterior
The exterior of this home offers both practicality and style. At the front, a tarmac driveway provides off-road parking for two cars, ensuring convenience for the whole family. The rear garden is designed for low-maintenance living, featuring a decked area ideal for outdoor dining and relaxation, along with an astro turf lawn for a tidy, green space all year round. The garden is fully enclosed, offering privacy and safety for children and pets. A standout feature is the versatile workshop which benefits from a full power supply. With a little imagination, this space could be transformed into a garden bar, home office, or creative studio. Additional patio doors from the garden lead into the utility room, providing easy access to the indoor space and enhancing the overall functionality of this fantastic outdoor area.
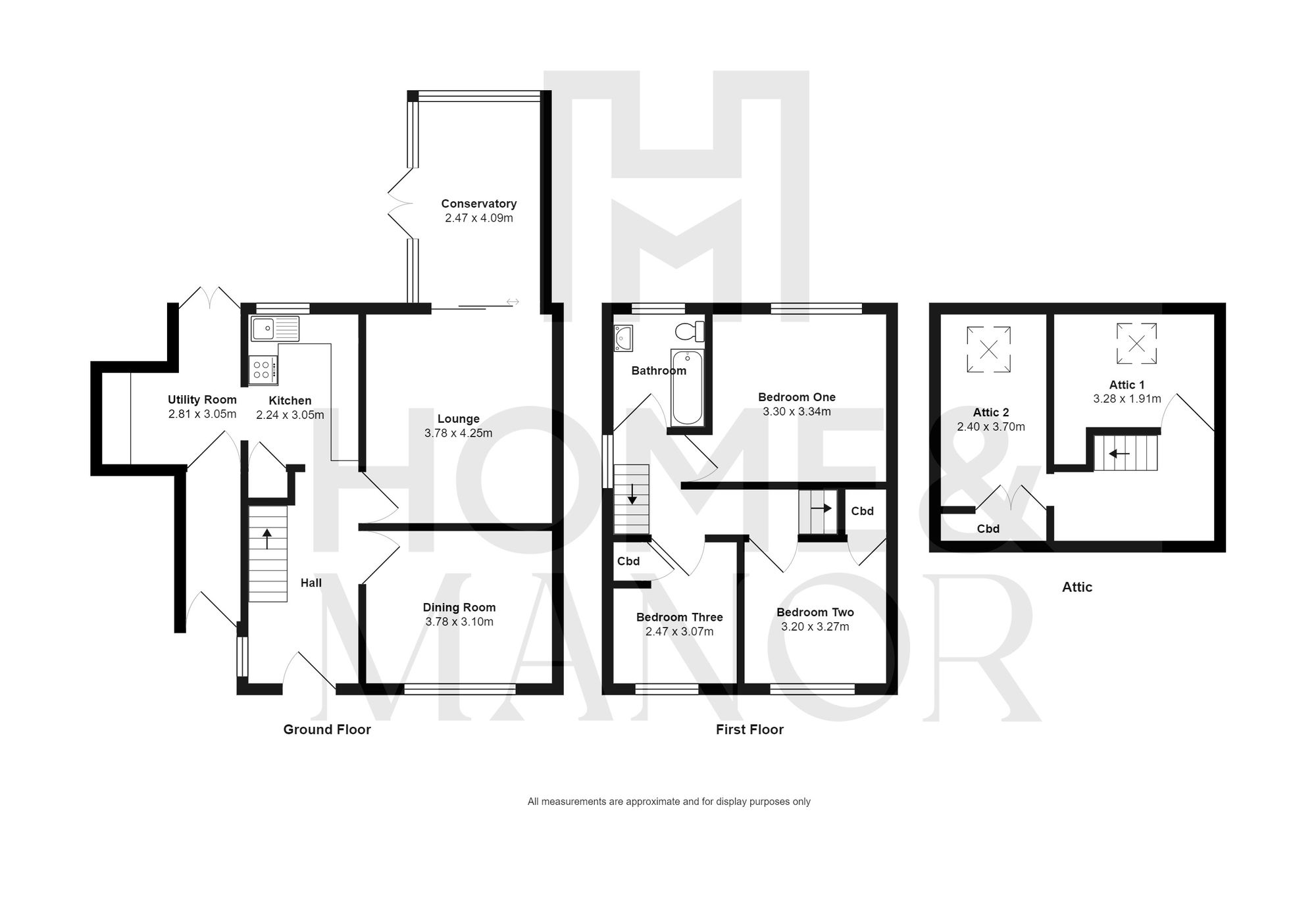
3 bedrooms plus two attic rooms
Garden with workshop
Potential for re-configuration
Driveway: 3 spaces
Interested?
01484 629 629
Book a mortgage appointment today.
Home & Manor’s whole-of-market mortgage brokers are independent, working closely with all UK lenders. Access to the whole market gives you the best chance of securing a competitive mortgage rate or life insurance policy product. In a changing market, specialists can provide you with the confidence you’re making the best mortgage choice.
How much is your property worth?
Our estate agents can provide you with a realistic and reliable valuation for your property. We’ll assess its location, condition, and potential when providing a trustworthy valuation. Books yours today.
Book a valuation




