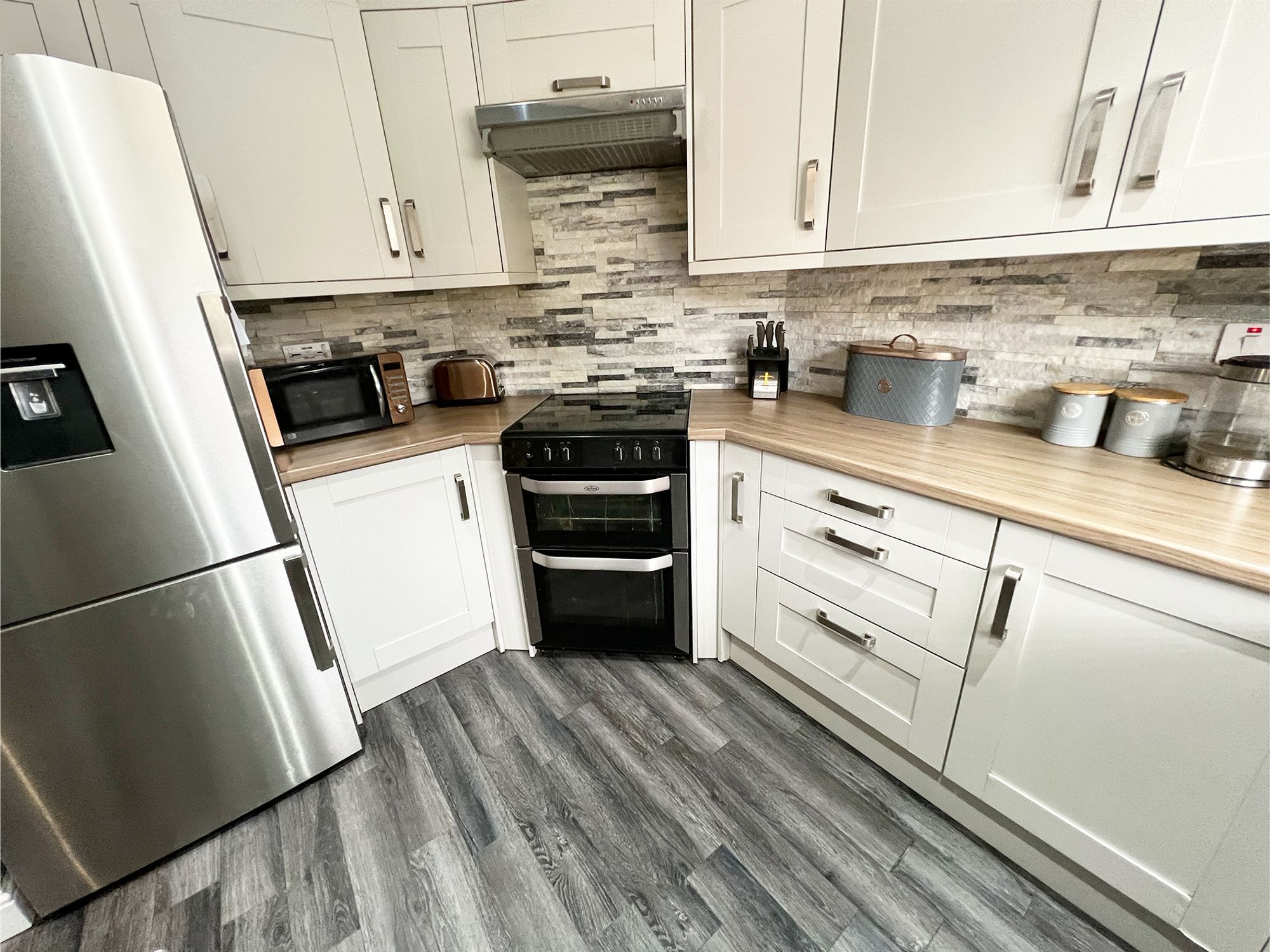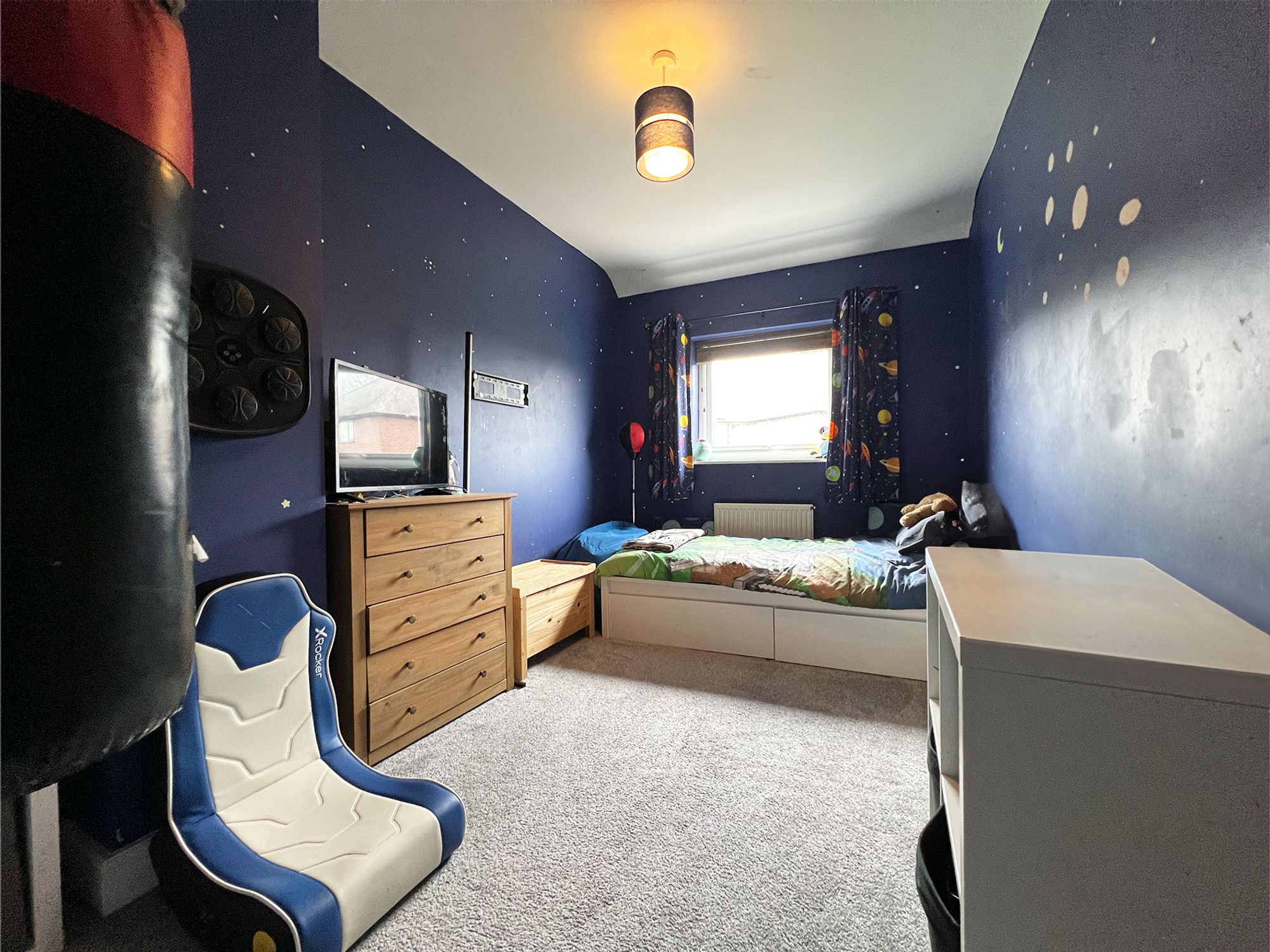3 Bedroom House
Wilson Avenue, Mirfield, WF14
Offers Over
£200,000
This fabulous family home is located in the highly sought-after town of Mirfield, a vibrant community offering an array of fantastic amenities, excellent transport links, and highly regarded local schooling. Perfectly designed for modern family living, this move-in ready property offers three generously sized bedrooms, providing plenty of space for the growing family. The property boasts a recently fitted kitchen as well as a contemporary bathroom which has also been tastefully updated. Outside, the landscaped rear garden provides a wonderful space for both relaxation and play — ideal for summer barbecues, garden parties, or simply unwinding after a busy day. Beautifully presented throughout, this home truly offers the complete package in a superb location. Early viewing is highly recommended.
Lounge
15' 2" x 13' 2" (4.62m x 4.02m)
A fantastic-sized family lounge, beautifully presented in soft grey tones, complemented by a stylish papered feature wall that adds a contemporary touch. The main focal point of this charming room is the impressive inglenook multi-fuel stove, set within a striking exposed brick hearth, casting a cosy, warm ambience on those chilly winter evenings. An archway opens seamlessly into the dining kitchen, creating a wonderful sociable flow that's perfect for family life and entertaining. Additionally, a door leads to a generously sized understairs cupboard, offering ample space for a dryer and essential household items.
Dining Room
10' 0" x 7' 11" (3.04m x 2.41m)
The dining room is open plan to both the kitchen and lounge, offering a fantastic, versatile space ideal for socialising and entertaining. Fitted speakers in the ceiling enhance the atmosphere, whether you're hosting a lively gathering or enjoying a relaxed family meal. There's ample room to accommodate a family-sized dining suite, making it perfect for both special occasions and everyday dining. A door leads directly outside, providing a seamless transition between indoor and outdoor living, perfect for summer dining and garden parties.
Kitchen
10' 1" x 8' 0" (3.08m x 2.45m)
A recently fitted kitchen, featuring a stylish range of contemporary shaker-style units, beautifully trimmed with complementing wood-effect work surfaces. There’s ample space to accommodate freestanding appliances, including a cooker, fridge freezer, and plumbing for a washing machine, offering practicality alongside modern design. A stainless steel sink is perfectly positioned beneath a window, framing pleasant views over the rear garden and filling the space with natural light.
Bedroom 1
10' 2" x 12' 0" (3.11m x 3.65m)
Located to the front of the property, this great-sized double bedroom offers ample space for a variety of freestanding furniture.
Bedroom 2
14' 3" x 8' 0" (4.35m x 2.45m)
Another great-sized double bedroom, located to the rear of the property and enjoying lovely views over the rear garden. This spacious room offers plenty of versatility, with ample space for freestanding furniture.
Bedroom 3
10' 1" x 8' 0" (3.07m x 2.44m)
A third good-sized double bedroom, located to the rear of the property and benefiting from pleasant views over the garden. This versatile room offers ample space to accommodate a variety of freestanding furniture.
Bathroom
The recently installed bathroom epitomises luxurious design, seamlessly blending contemporary elements with practical features. It boasts a full-sized bath with a rainhead shower over and a separate handheld attachment, complemented by stylish inset shelving for added convenience. A sleek wash basin is set within a modern vanity unit, alongside a WC and a chrome heated towel rail. The walls are fully tiled in elegant modern grey, while ambient lighting enhances the overall aesthetic, creating a calm and inviting space to relax and unwind.
Exterior
Externally, the property is equally impressive, with a lush lawn to the front, neatly trimmed with mature hedges that offer privacy. To the right-hand side, a pebbled driveway provides off-road parking for two vehicles. The rear garden is a landscaped delight, thoughtfully designed and lovingly maintained to create a beautiful outdoor retreat. A generous patio area provides the perfect spot for alfresco dining and summer barbecues, while a charming dry stone wall with a few steps leads to an upper tier. Here, you’ll find a lush lawn complemented by stepping stones that guide you to a further area, ideal for comfortably housing a shed or additional storage for gardening equipment. The entire garden is fully enclosed, providing a safe and secure haven for children and pets to enjoy.
Interested?
01484 629 629
Book a mortgage appointment today.
Home & Manor’s whole-of-market mortgage brokers are independent, working closely with all UK lenders. Access to the whole market gives you the best chance of securing a competitive mortgage rate or life insurance policy product. In a changing market, specialists can provide you with the confidence you’re making the best mortgage choice.
How much is your property worth?
Our estate agents can provide you with a realistic and reliable valuation for your property. We’ll assess its location, condition, and potential when providing a trustworthy valuation. Books yours today.
Book a valuation































