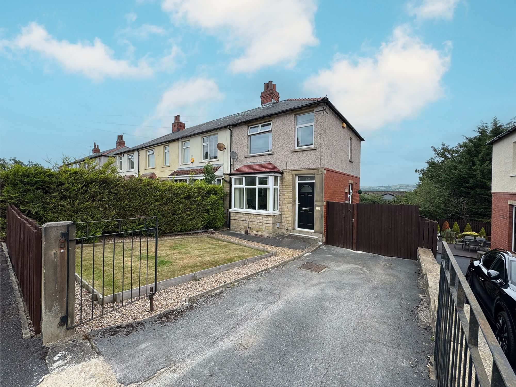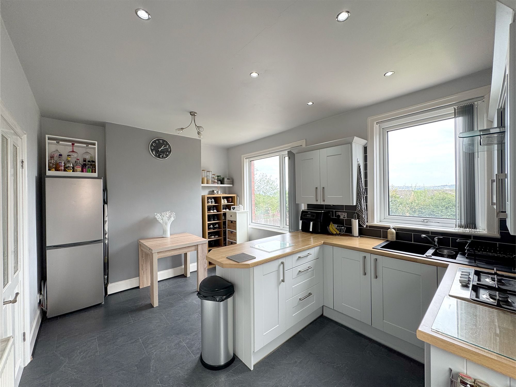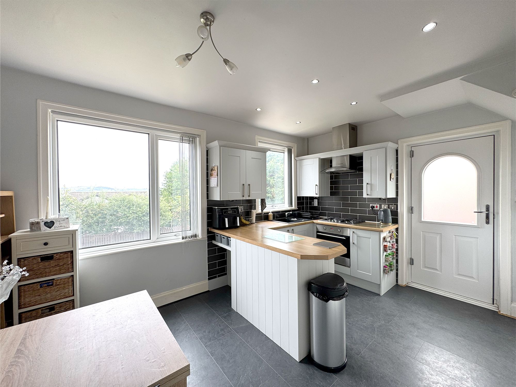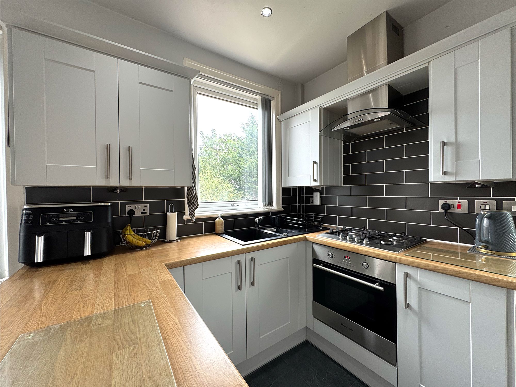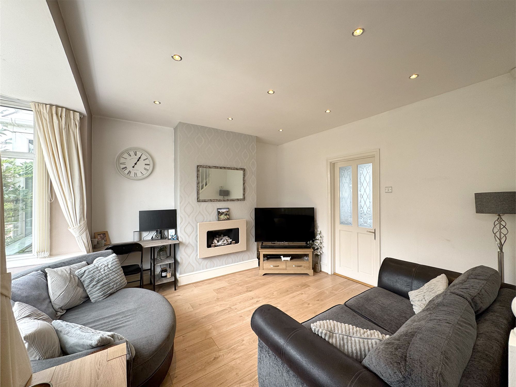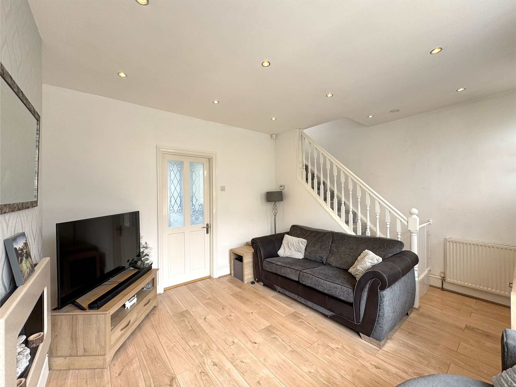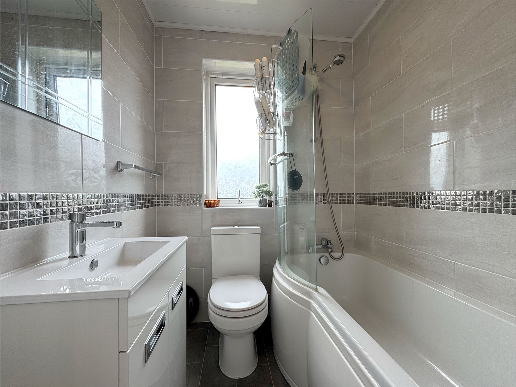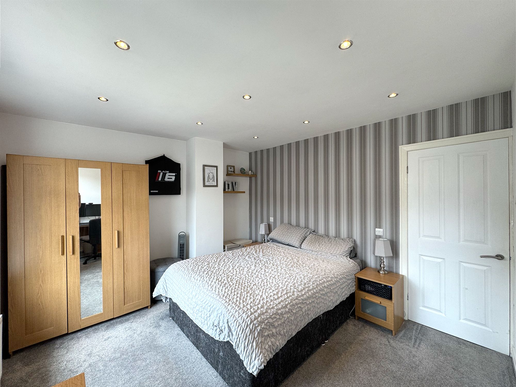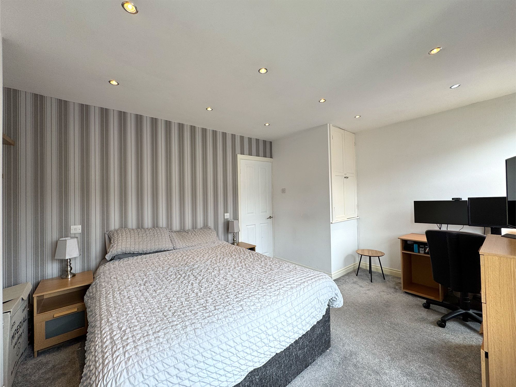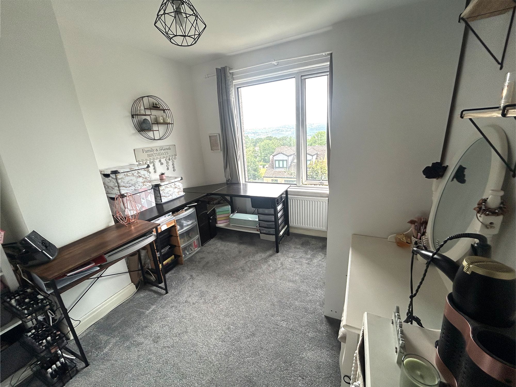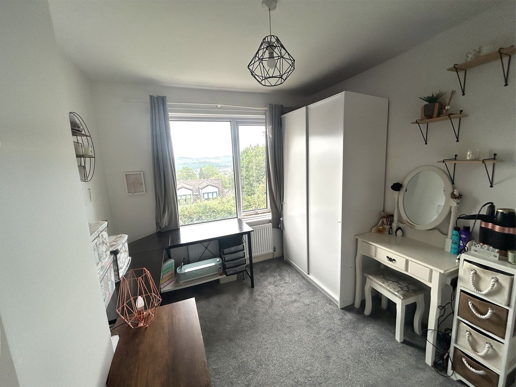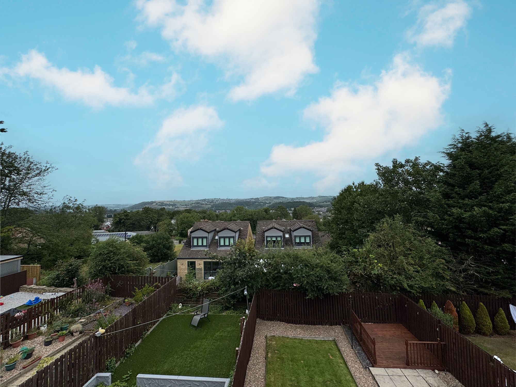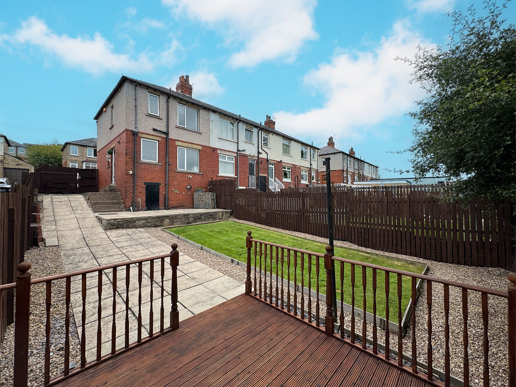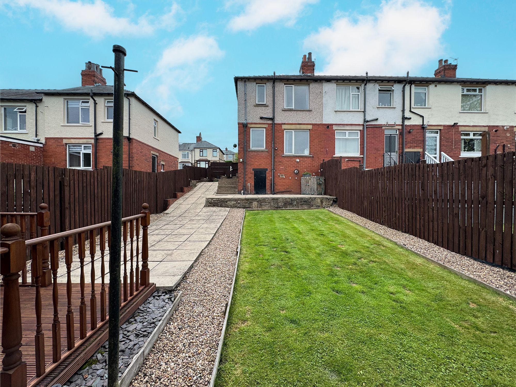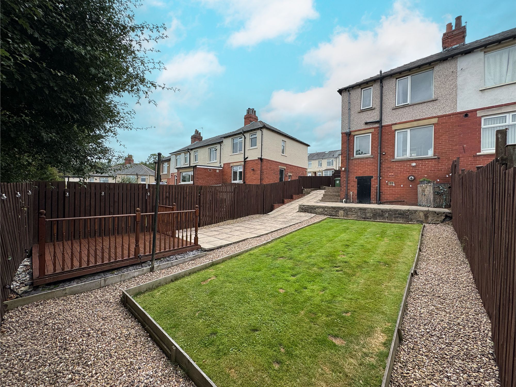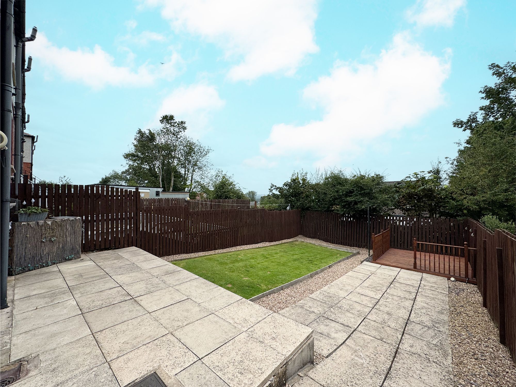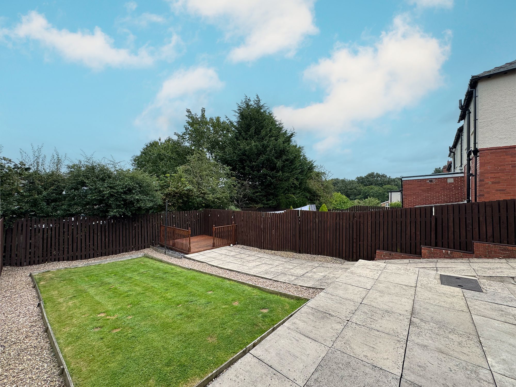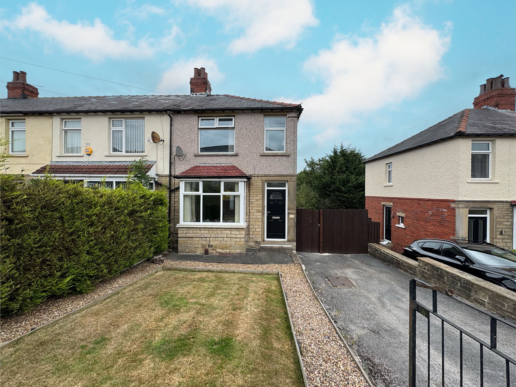2 Bedroom House
Hallas Grove, Huddersfield, HD5
Offers Over
£170,000
SOLD STC
This beautifully presented two-bedroom end-terrace home offers a perfect blend of comfort, functionality and outdoor space. Set on a generous plot, the property benefits from a gated driveway, providing off-street parking, as well as well-maintained front and rear gardens, ideal for relaxation or entertaining. Internally, the home is light-filled and thoughtfully arranged, featuring a spacious living room with bay window, a stylish rear kitchen with far-reaching views and two generously sized bedrooms. Tasteful neutral decor flows throughout, making the property move-in ready while still offering a versatile canvas for personal touches. Whether you’re a first-time buyer, downsizer or investor, this attractive end-terrace residence presents an excellent opportunity in a sought-after location.
Living Room
15' 1" x 13' 9" (4.60m x 4.20m)
Upon entering through the front door, you are immediately welcomed into a bright and inviting living room, bathed in natural light that streams through a generous bay window. This airy space boasts elegant wood-effect flooring that complements the room’s soft, neutral-toned walls, offering a timeless and versatile backdrop for any decor style. A striking gas fireplace serves as a focal point, adding both warmth and a touch of contemporary charm. The room also features an open staircase ascending to the upper floor, contributing to the sense of flow and openness. A door leads seamlessly into the kitchen, enhancing the home's practical layout.
Kitchen/Diner
14' 9" x 10' 6" (4.50m x 3.20m)
Located at the rear of the property, the kitchen/diner combines functionality with style. It features attractive oak-effect countertops paired with pale grey cabinetry, creating a modern yet welcoming aesthetic. A gas hob with an electric oven below provides a practical cooking setup, while ample cupboard storage ensures a clutter-free space. There is plenty of space to fit a dining table for formal dining, while, a peninsula-style breakfast bar offers both casual dining and additional workspace, making the kitchen ideal for everyday living and entertaining. There is space allocated for a freestanding fridge freezer and a generous under-stair cupboard houses plumbing for a washing machine, offering convenient utility storage. Large rear-facing windows frame stunning far-reaching views, flooding the space with natural light and creating a beautiful setting for this heart-of-the-home kitchen.
Bathroom
5' 7" x 6' 3" (1.70m x 1.90m)
Located at the rear of the property, the bathroom offers a stylish and contemporary retreat. The walls feature floor-to-ceiling tiles in a soothing neutral palette, creating a clean and modern backdrop that enhances the feeling of space and light. Underfoot, a stone-effect lino floor adds both practicality and visual texture, completing the sophisticated look. The suite includes a full-sized curved bathtub, perfect for long soaks, and comes equipped with a convenient shower attachment. A sleek white sink is set into a vanity unit below, providing ample storage while maintaining a streamlined appearance.
Bedroom 1
15' 1" x 11' 6" (4.60m x 3.50m)
Positioned at the front of the property, this spacious king-size bedroom enjoys an abundance of natural light from large windows that overlook the attractive front garden. The room offers generous proportions, easily accommodating a range of freestanding furniture while still maintaining a sense of openness. A thoughtful addition by the current vendors includes a cleverly integrated built-in cupboard above the stair bulkhead, maximising storage without compromising on floor space. This well-appointed room combines practicality with comfort, making it an ideal principal bedroom.
Bedroom 2
8' 10" x 10' 10" (2.70m x 3.30m)
Situated at the rear of the property, this double bedroom enjoys far-reaching views that provide a tranquil backdrop. The room is tastefully decorated in neutral tones, offering a calm and versatile space that can easily be adapted to suit any personal style or use, whether as a guest room, home office or additional bedroom. Its peaceful setting and generous layout make it a comfortable and inviting retreat.
Under-House Storage
Accessed via the rear garden, the property benefits from a large storage space below the property.
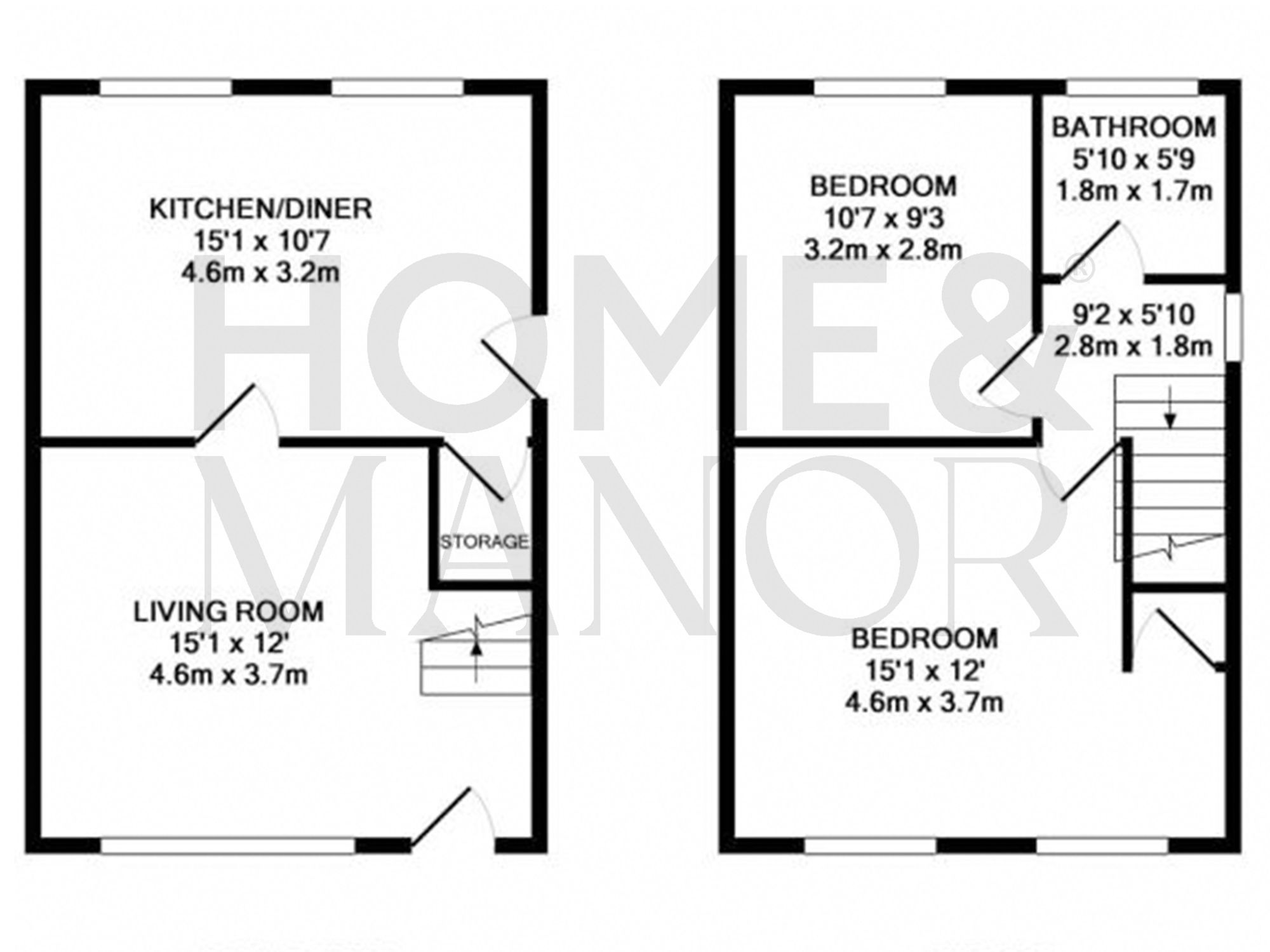
Stunning Far-Reaching Views
Driveway Parking
Large Under-House Storage
Front & Rear Gardens
2 Double Bedrooms
End-Terraced Property
Excellent Access To Local Amenities & Shops
The rear garden is a delightful outdoor space, thoughtfully designed for both relaxation and entertainment. It features a neat grass lawn ideal for children or pets, complemented by a decked area that’s perfect for alfresco dining or summer barbecues. At the top, a raised patio provides an inviting seating area, capturing open views and offering a peaceful spot to unwind. Fully enclosed, the garden offers privacy and security, making it an excellent extension of the home’s living space, with access to a large storage space below the property.
Driveway
On street
Interested?
01484 629 629
Book a mortgage appointment today.
Home & Manor’s whole-of-market mortgage brokers are independent, working closely with all UK lenders. Access to the whole market gives you the best chance of securing a competitive mortgage rate or life insurance policy product. In a changing market, specialists can provide you with the confidence you’re making the best mortgage choice.
How much is your property worth?
Our estate agents can provide you with a realistic and reliable valuation for your property. We’ll assess its location, condition, and potential when providing a trustworthy valuation. Books yours today.
Book a valuation




